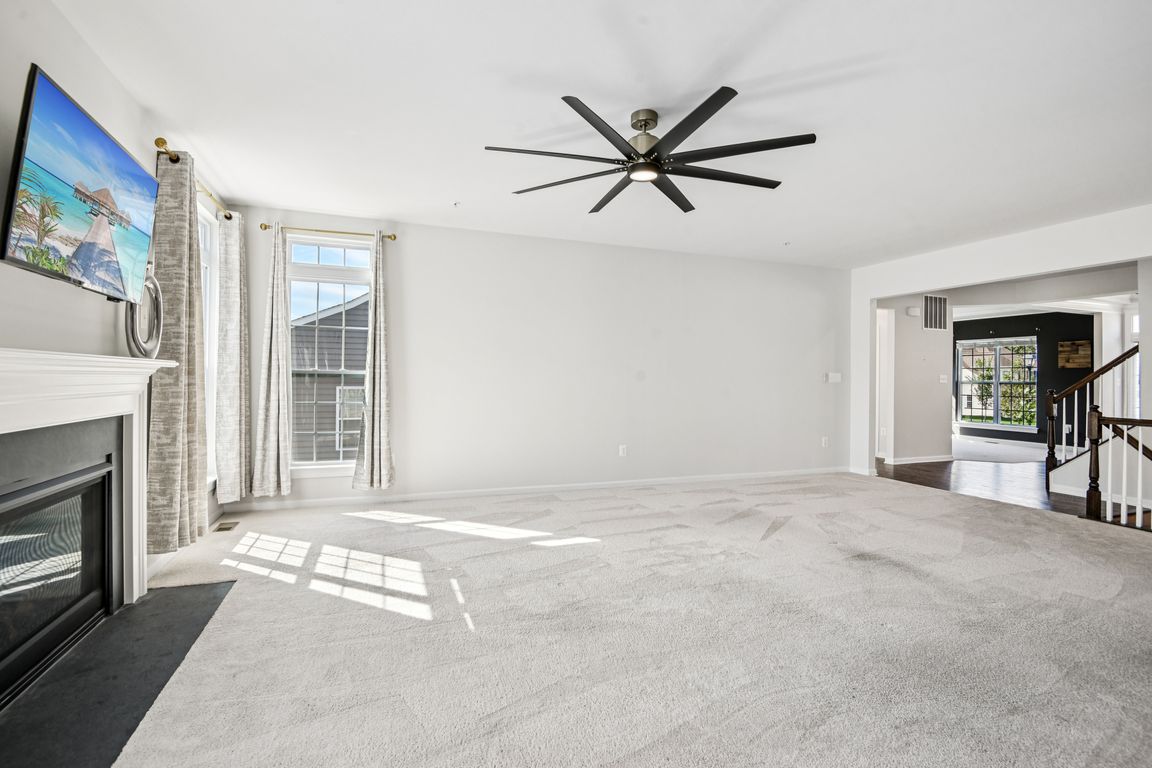
For sale
$905,000
3beds
5,777sqft
6201 Savannah Dr, Brandywine, MD 20613
3beds
5,777sqft
Single family residence
Built in 2021
10,130 sqft
2 Attached garage spaces
$157 price/sqft
$75 monthly HOA fee
What's special
Finished basementBuilt-in speakersVersatile loftSitting areaBeautifully landscaped yardCovered patioExpansive deck
**Are you ready to assume a loan with an interest rate of 2.75%???** Now that I've got your attention, let's talk about the home... If you’ve been searching for a residence that offers all the custom details—not just another cookie-cutter house—on a premium lot in a peaceful, yet convenient ...
- 74 days |
- 264 |
- 14 |
Source: Bright MLS,MLS#: MDPG2167290
Travel times
Family Room
Kitchen
Primary Bedroom
Zillow last checked: 8 hours ago
Listing updated: November 21, 2025 at 01:32pm
Listed by:
Carl Carrington 301-537-2251,
Samson Properties 2406308689
Source: Bright MLS,MLS#: MDPG2167290
Facts & features
Interior
Bedrooms & bathrooms
- Bedrooms: 3
- Bathrooms: 4
- Full bathrooms: 3
- 1/2 bathrooms: 1
- Main level bathrooms: 1
Rooms
- Room types: Living Room, Dining Room, Primary Bedroom, Bedroom 2, Bedroom 3, Kitchen, Game Room, Family Room, Breakfast Room, Exercise Room, Loft, Office, Storage Room, Utility Room, Bathroom 2, Bathroom 3, Primary Bathroom, Half Bath
Primary bedroom
- Features: Flooring - Carpet, Primary Bedroom - Dressing Area, Primary Bedroom - Sitting Area, Walk-In Closet(s)
- Level: Upper
Bedroom 2
- Features: Flooring - Carpet
- Level: Upper
Bedroom 3
- Features: Flooring - Carpet
- Level: Upper
Primary bathroom
- Features: Soaking Tub, Bathroom - Walk-In Shower, Granite Counters, Double Sink, Flooring - Ceramic Tile
- Level: Upper
Bathroom 2
- Features: Bathroom - Tub Shower, Granite Counters, Flooring - Ceramic Tile, Jack and Jill Bathroom
- Level: Upper
Bathroom 3
- Features: Bathroom - Stall Shower
- Level: Lower
Breakfast room
- Level: Main
Dining room
- Features: Flooring - Carpet
- Level: Main
Exercise room
- Features: Flooring - Concrete
- Level: Lower
Family room
- Features: Fireplace - Gas, Flooring - Carpet
- Level: Main
Game room
- Features: Flooring - Carpet, Wet Bar
- Level: Lower
Half bath
- Level: Main
Kitchen
- Features: Breakfast Bar, Breakfast Room, Granite Counters, Double Sink, Flooring - HardWood, Kitchen Island, Kitchen - Gas Cooking, Pantry
- Level: Main
Living room
- Features: Flooring - Carpet
- Level: Main
Loft
- Features: Flooring - Carpet
- Level: Upper
Mud room
- Level: Main
Office
- Features: Flooring - Carpet
- Level: Main
Storage room
- Features: Flooring - Concrete
- Level: Lower
Utility room
- Features: Flooring - Concrete
- Level: Lower
Heating
- Humidity Control, Forced Air, Central, Natural Gas
Cooling
- Central Air, Electric
Appliances
- Included: Microwave, Dishwasher, Disposal, Dryer, Exhaust Fan, Extra Refrigerator/Freezer, Humidifier, Double Oven, Oven/Range - Gas, Range Hood, Refrigerator, Stainless Steel Appliance(s), Washer, Water Heater, Gas Water Heater
- Laundry: Upper Level, Dryer In Unit, Washer In Unit, Mud Room
Features
- Basement: Partial,Full,Improved,Heated,Interior Entry,Exterior Entry,Rear Entrance,Space For Rooms,Walk-Out Access,Windows,Connecting Stairway
- Number of fireplaces: 1
- Fireplace features: Gas/Propane, Heatilator
Interior area
- Total structure area: 5,877
- Total interior livable area: 5,777 sqft
- Finished area above ground: 3,890
- Finished area below ground: 1,887
Property
Parking
- Total spaces: 2
- Parking features: Storage, Garage Faces Front, Garage Door Opener, Concrete, Attached, Driveway, On Street
- Attached garage spaces: 2
- Has uncovered spaces: Yes
Accessibility
- Accessibility features: None
Features
- Levels: Three
- Stories: 3
- Patio & porch: Deck, Patio
- Exterior features: Bump-outs, Extensive Hardscape, Lighting, Rain Gutters
- Pool features: None
- Fencing: Back Yard,Vinyl,Privacy
Lot
- Size: 10,130 Square Feet
- Features: Front Yard, Backs to Trees, Landscaped, Premium, Rear Yard
Details
- Additional structures: Above Grade, Below Grade
- Parcel number: 17113931623
- Zoning: RR
- Special conditions: Standard
Construction
Type & style
- Home type: SingleFamily
- Architectural style: Colonial,Contemporary
- Property subtype: Single Family Residence
Materials
- Frame, Brick, Vinyl Siding, Combination
- Foundation: Concrete Perimeter
Condition
- Excellent
- New construction: No
- Year built: 2021
Utilities & green energy
- Sewer: Public Sewer
- Water: Public
- Utilities for property: Electricity Available, Natural Gas Available
Community & HOA
Community
- Subdivision: Villages Of Savannah
HOA
- Has HOA: Yes
- Amenities included: Basketball Court, Common Grounds, Dog Park, Jogging Path, Non-Lake Recreational Area, Picnic Area, Tot Lots/Playground
- Services included: Common Area Maintenance, Snow Removal, Trash
- HOA fee: $75 monthly
- HOA name: VILLAGES OF SAVANNAH
Location
- Region: Brandywine
Financial & listing details
- Price per square foot: $157/sqft
- Tax assessed value: $796,600
- Annual tax amount: $11,175
- Date on market: 9/23/2025
- Listing agreement: Exclusive Right To Sell
- Listing terms: Cash,Conventional,FHA,VA Loan
- Ownership: Fee Simple