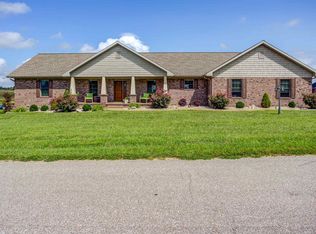"Country living at its finest! This meticulously updated 3-bedroom, 2-bath home offers the perfect blend of indoor comfort and outdoor adventure. A desirable main-level master bedroom provides convenience, while upstairs, two additional bedrooms and a flexible extra room (potential 4th bedroom) provide ample space. Enjoy modern updates throughout, including new floors, stainless steel appliances, doors, and windows. The home features a practical laundry room, spacious living room with gas fireplace and a separate dining room along with an eat in kitchen. Outside, imagine summers spent by the above-ground pool with its inviting deck. The property of 1.33 acres also boasts a productive garden area with a shed, an extra garage, and a standout feature: a large pole barn with bathroom, heat, and air and has spray insulation to stay cool or warm – perfect for hobbies, storage, family gathering’s or a workshop. A new well and furnace add value and peace of mind. With an unfinished basement that has spray foam is ready for your personal touch, this property is an exceptional opportunity to embrace a comfortable and rewarding lifestyle." No realtor involvement at this time, so set up showing directly . If you still want to use your realtor we will have to 3% to the asking price to cover their fees.
This property is off market, which means it's not currently listed for sale or rent on Zillow. This may be different from what's available on other websites or public sources.

