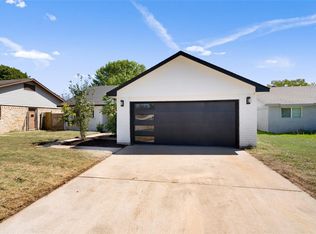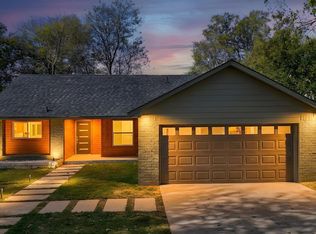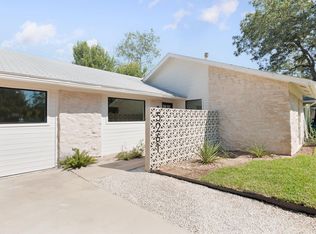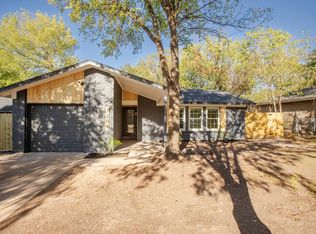Beautifully updated 1-story home in Central Austin (78745)! Filled with natural light, this move-in-ready property features a brand-new modern kitchen, new appliances, no-carpet flooring, and vaulted ceilings. Major upgrades include a new HVAC and water heater with city permits. The primary suite offers an expanded closet, desk nook, and large laundry area. Enjoy a lush backyard with gazebo, entertainment deck, and oversized storage — all just minutes from downtown Austin.Beautifully updated 1-story home in Central Austin (78745)! Filled with natural light, this move-in-ready property features a brand-new modern kitchen, new appliances, no-carpet flooring, and vaulted ceilings. Major upgrades include a new HVAC and water heater with city permits. The primary suite offers an expanded closet, desk nook, and large laundry area. Enjoy a lush backyard with gazebo, entertainment deck, and oversized storage — all just minutes from downtown Austin.
Active
$490,000
6201 Waycross Dr, Austin, TX 78745
3beds
1,371sqft
Est.:
Single Family Residence
Built in 1971
6,664.68 Square Feet Lot
$-- Zestimate®
$357/sqft
$-- HOA
What's special
Lush backyardNew appliancesNo-carpet flooringFilled with natural lightOversized storageBrand-new modern kitchenVaulted ceilings
- 19 days |
- 524 |
- 66 |
Likely to sell faster than
Zillow last checked: 8 hours ago
Listing updated: November 29, 2025 at 02:00am
Listed by:
Laura De haro (512) 650-2878,
Via Realty Group LLC (512) 650-2878
Source: Unlock MLS,MLS#: 5272153
Tour with a local agent
Facts & features
Interior
Bedrooms & bathrooms
- Bedrooms: 3
- Bathrooms: 2
- Full bathrooms: 2
- Main level bedrooms: 3
Heating
- Central
Cooling
- Central Air
Appliances
- Included: Dishwasher, Gas Range, Microwave, Oven
Features
- Ceiling Fan(s), Kitchen Island, No Interior Steps, Open Floorplan, Pantry, Smart Thermostat
- Flooring: Laminate
- Windows: None
Interior area
- Total interior livable area: 1,371 sqft
Property
Parking
- Parking features: Driveway
Accessibility
- Accessibility features: None
Features
- Levels: One
- Stories: 1
- Patio & porch: Deck, Front Porch
- Exterior features: Private Yard
- Pool features: None
- Fencing: Back Yard, Wood
- Has view: Yes
- View description: None
- Waterfront features: None
Lot
- Size: 6,664.68 Square Feet
- Features: None
Details
- Additional structures: Shed(s), Storage
- Parcel number: 04171009260000
- Special conditions: Standard
Construction
Type & style
- Home type: SingleFamily
- Property subtype: Single Family Residence
Materials
- Foundation: Slab
- Roof: Metal
Condition
- Updated/Remodeled
- New construction: No
- Year built: 1971
Utilities & green energy
- Sewer: Public Sewer
- Water: Public
- Utilities for property: Electricity Connected, Natural Gas Connected, Sewer Connected, Water Connected
Community & HOA
Community
- Features: None
- Subdivision: Flournoys Sweetbriar Sec 08
HOA
- Has HOA: No
Location
- Region: Austin
Financial & listing details
- Price per square foot: $357/sqft
- Tax assessed value: $399,837
- Annual tax amount: $7,924
- Date on market: 11/28/2025
- Listing terms: Cash,Conventional
- Electric utility on property: Yes
Estimated market value
Not available
Estimated sales range
Not available
Not available
Price history
Price history
| Date | Event | Price |
|---|---|---|
| 11/28/2025 | Listed for sale | $490,000$357/sqft |
Source: | ||
| 11/26/2025 | Listing removed | $490,000$357/sqft |
Source: | ||
| 11/7/2025 | Price change | $490,000-4.9%$357/sqft |
Source: | ||
| 10/9/2025 | Listed for sale | $515,000-5.5%$376/sqft |
Source: | ||
| 10/9/2025 | Listing removed | $545,000$398/sqft |
Source: | ||
Public tax history
Public tax history
| Year | Property taxes | Tax assessment |
|---|---|---|
| 2025 | -- | $399,837 +3.9% |
| 2024 | -- | $384,799 +10% |
| 2023 | -- | $349,817 +10% |
Find assessor info on the county website
BuyAbility℠ payment
Est. payment
$3,099/mo
Principal & interest
$2372
Property taxes
$555
Home insurance
$172
Climate risks
Neighborhood: Sweetbriar
Nearby schools
GreatSchools rating
- 5/10Pleasant Hill Elementary SchoolGrades: PK-5Distance: 0.3 mi
- 1/10Bedichek Middle SchoolGrades: 6-8Distance: 0.6 mi
- 4/10Crockett High SchoolGrades: 9-12Distance: 1.5 mi
Schools provided by the listing agent
- Elementary: Pleasant Hill
- Middle: Bedichek
- High: Crockett
- District: Austin ISD
Source: Unlock MLS. This data may not be complete. We recommend contacting the local school district to confirm school assignments for this home.
- Loading
- Loading




