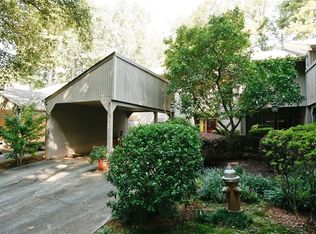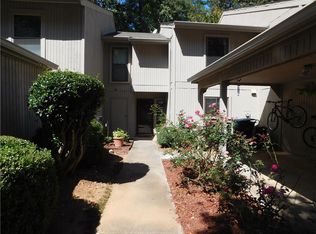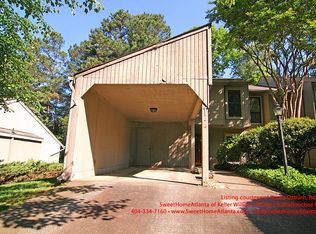Closed
$292,000
6201 Willow Run Rd, Norcross, GA 30092
3beds
2,131sqft
Townhouse
Built in 1975
871.2 Square Feet Lot
$288,100 Zestimate®
$137/sqft
$2,151 Estimated rent
Home value
$288,100
$265,000 - $314,000
$2,151/mo
Zestimate® history
Loading...
Owner options
Explore your selling options
What's special
New Price! Welcome to this delightful mid-century modern townhome situated in the heart of Peachtree Corners, just a stoneCOs throw from The Forum, Johns Creek, and the vibrant Downtown Norcross. This freshly updated 3BDR/2.5 Bath + Den showcases premium features like sleek luxury vinyl flooring, stylish designer hues, and modern fixtures throughout. Step inside to a striking foyer that instantly captivates. The dining area is ideal for hosting grand gatherings, offering ample space for all your guests. The expansive, fully revamped kitchen shines with two-tone cabinets, granite countertops, a new backsplash, and stainless-steel appliances. Upstairs, the primary suite awaits with a tailored walk-in closet and a luxurious, spa-inspired bathroom. The second level also features two additional bedrooms, each with large, nearly floor-to-ceiling windows and plentiful closet space. Major system upgrades include a new hot water heater (2024) and an HVAC system replaced in 2017, ensuring comfort and efficiency. Outside, the serene & wooded patio provides a perfect retreat to savor this remarkable home, complemented by a beautiful garden and mature landscaping that enhance the propertyCOs charm and tranquility. The HOA covers water, sewer, termite control, gated entrance, common area maintenance, pool, and exterior building maintenance, including roof and siding, ensuring a low-maintenance lifestyle.
Zillow last checked: 8 hours ago
Listing updated: June 20, 2025 at 05:44am
Listed by:
Eric Lansing 404-545-2183,
Compass
Bought with:
Non Mls Salesperson, 443731
Non-Mls Company
Source: GAMLS,MLS#: 10509609
Facts & features
Interior
Bedrooms & bathrooms
- Bedrooms: 3
- Bathrooms: 3
- Full bathrooms: 2
- 1/2 bathrooms: 1
Dining room
- Features: Dining Rm/Living Rm Combo
Kitchen
- Features: Breakfast Room
Heating
- Central, Natural Gas
Cooling
- Ceiling Fan(s), Central Air, Electric
Appliances
- Included: Dishwasher, Dryer, Electric Water Heater, Microwave, Refrigerator, Washer
- Laundry: Other
Features
- Double Vanity, Roommate Plan, Vaulted Ceiling(s), Walk-In Closet(s)
- Flooring: Vinyl
- Basement: None
- Number of fireplaces: 1
- Fireplace features: Family Room
- Common walls with other units/homes: 1 Common Wall,End Unit
Interior area
- Total structure area: 2,131
- Total interior livable area: 2,131 sqft
- Finished area above ground: 2,131
- Finished area below ground: 0
Property
Parking
- Total spaces: 2
- Parking features: Attached, Carport
- Has carport: Yes
Features
- Levels: Two
- Stories: 2
- Patio & porch: Patio
- Has private pool: Yes
- Pool features: In Ground
- Body of water: None
Lot
- Size: 871.20 sqft
- Features: Level
Details
- Parcel number: R6283C006
- Special conditions: Agent/Seller Relationship
Construction
Type & style
- Home type: Townhouse
- Architectural style: Contemporary,Traditional
- Property subtype: Townhouse
- Attached to another structure: Yes
Materials
- Wood Siding
- Foundation: Slab
- Roof: Composition
Condition
- Updated/Remodeled
- New construction: No
- Year built: 1975
Utilities & green energy
- Sewer: Public Sewer
- Water: Public
- Utilities for property: Cable Available, Electricity Available, Natural Gas Available, Phone Available, Sewer Available, Water Available
Green energy
- Water conservation: Low-Flow Fixtures
Community & neighborhood
Security
- Security features: Carbon Monoxide Detector(s), Smoke Detector(s)
Community
- Community features: Clubhouse, Gated, Pool, Street Lights, Near Public Transport, Walk To Schools, Near Shopping
Location
- Region: Norcross
- Subdivision: Brookwood
HOA & financial
HOA
- Has HOA: Yes
- HOA fee: $7,200 annually
- Services included: Insurance, Maintenance Structure, Maintenance Grounds, Pest Control, Reserve Fund, Sewer, Water
Other
Other facts
- Listing agreement: Exclusive Right To Sell
- Listing terms: Cash,Conventional
Price history
| Date | Event | Price |
|---|---|---|
| 6/18/2025 | Sold | $292,000+0.7%$137/sqft |
Source: | ||
| 6/9/2025 | Pending sale | $289,900$136/sqft |
Source: | ||
| 6/9/2025 | Listed for sale | $289,900$136/sqft |
Source: | ||
| 6/6/2025 | Pending sale | $289,900$136/sqft |
Source: | ||
| 5/30/2025 | Listing removed | $289,900$136/sqft |
Source: | ||
Public tax history
| Year | Property taxes | Tax assessment |
|---|---|---|
| 2024 | $573 +35% | $113,840 |
| 2023 | $424 -24.5% | $113,840 +21.9% |
| 2022 | $562 +0.9% | $93,400 +20.4% |
Find assessor info on the county website
Neighborhood: 30092
Nearby schools
GreatSchools rating
- 7/10Peachtree Elementary SchoolGrades: PK-5Distance: 0.5 mi
- 6/10Pinckneyville Middle SchoolGrades: 6-8Distance: 2.1 mi
- 8/10Paul Duke STEM High SchoolGrades: 9-12Distance: 1.2 mi
Schools provided by the listing agent
- Elementary: Peachtree
- Middle: Pinckneyville
- High: Norcross
Source: GAMLS. This data may not be complete. We recommend contacting the local school district to confirm school assignments for this home.
Get a cash offer in 3 minutes
Find out how much your home could sell for in as little as 3 minutes with a no-obligation cash offer.
Estimated market value
$288,100


