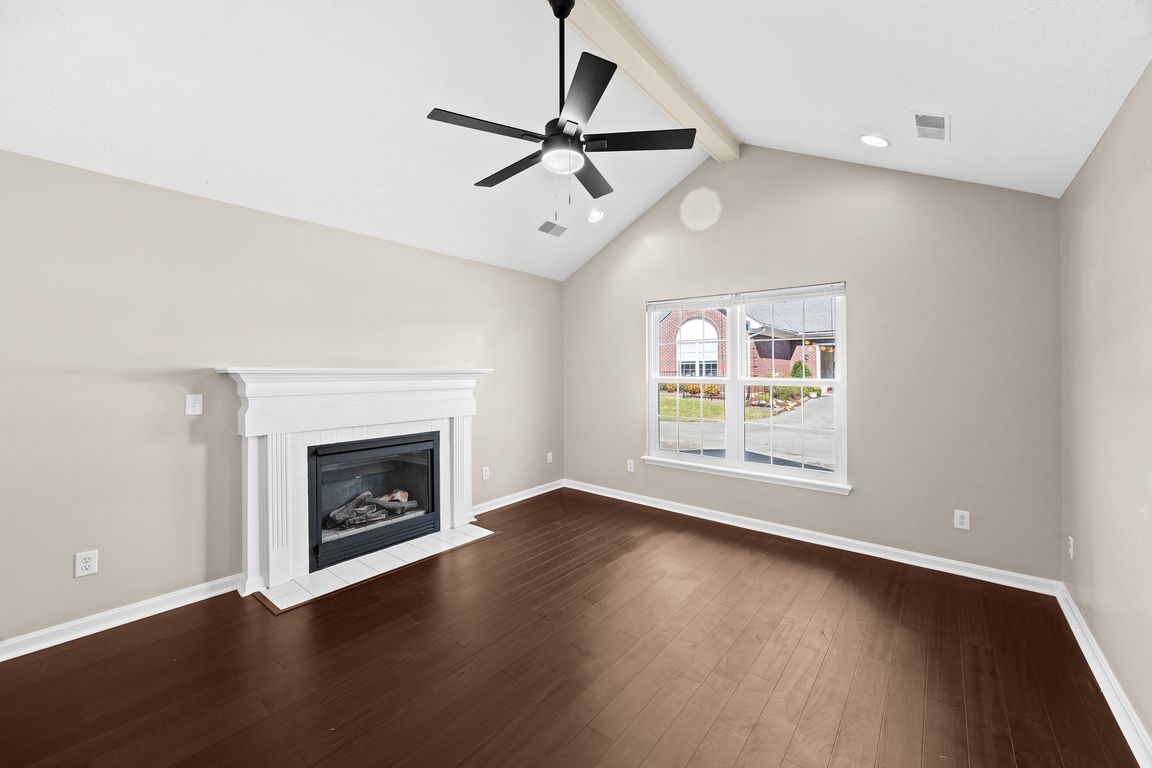
For sale
$275,000
3beds
1,734sqft
6202 Apple Cider Dr, Louisville, KY 40219
3beds
1,734sqft
Single family residence
Built in 1999
4,356 sqft
2 Attached garage spaces
$159 price/sqft
What's special
Cozy gas fireplaceFenced front patioNew contemporary ceiling fansGenerous walk-in closetLarge walk-in closetBrand-new carpetVersatile second suite
Welcome to 6202 Apple Cider Drive, a beautifully maintained 3-bedroom, 3-bath patio home offering 1,734 square feet of comfortable, thoughtfully designed living space. Built in 1999 and nestled on a quiet cul-de-sac in a friendly, close-knit community, this home combines modern convenience with inviting charm. Step inside to a bright, ...
- 3 days |
- 1,059 |
- 42 |
Likely to sell faster than
Source: GLARMLS,MLS#: 1701142
Travel times
Living Room
Kitchen
Primary Bedroom
Zillow last checked: 7 hours ago
Listing updated: October 17, 2025 at 05:39pm
Listed by:
Jake Brady 503-853-5278,
Nest Realty
Source: GLARMLS,MLS#: 1701142
Facts & features
Interior
Bedrooms & bathrooms
- Bedrooms: 3
- Bathrooms: 3
- Full bathrooms: 3
Primary bedroom
- Description: Suite, Walk in Closet
- Level: First
- Area: 182.23
- Dimensions: 13.90 x 13.11
Bedroom
- Description: Ceiling Fan
- Level: First
- Area: 192.4
- Dimensions: 14.80 x 13.00
Bedroom
- Description: Suite, Walk in Closet
- Level: Second
- Area: 378
- Dimensions: 22.50 x 16.80
Primary bathroom
- Description: Walk in Shower
- Level: First
- Area: 56.21
- Dimensions: 7.30 x 7.70
Full bathroom
- Description: Tub/Shower Combo
- Level: First
- Area: 39
- Dimensions: 5.00 x 7.80
Full bathroom
- Description: Tub/Shower Combo
- Level: Second
- Area: 30.41
- Dimensions: 7.40 x 4.11
Dining area
- Description: Dining Area, Open Floor Plan
- Level: First
- Area: 127.44
- Dimensions: 10.80 x 11.80
Foyer
- Description: Entry Closet
- Level: First
- Area: 26.5
- Dimensions: 5.30 x 5.00
Kitchen
- Description: Stainless Steal Appliances
- Level: First
- Area: 132.99
- Dimensions: 9.30 x 14.30
Laundry
- Description: Pantry/Laundry
- Level: First
- Area: 30.6
- Dimensions: 5.10 x 6.00
Living room
- Description: Gas Fireplace, Vaulted Ceiling, Open Floor Plan
- Level: First
- Area: 186.12
- Dimensions: 13.20 x 14.10
Heating
- Forced Air, Natural Gas
Cooling
- Central Air
Features
- Basement: None
- Number of fireplaces: 1
Interior area
- Total structure area: 1,734
- Total interior livable area: 1,734 sqft
- Finished area above ground: 1,734
- Finished area below ground: 0
Video & virtual tour
Property
Parking
- Total spaces: 2
- Parking features: Off Street, Attached, Entry Front, Driveway
- Attached garage spaces: 2
- Has uncovered spaces: Yes
Features
- Stories: 2
- Patio & porch: Patio
- Fencing: Wood
Lot
- Size: 4,356 Square Feet
- Features: Cul-De-Sac, Dead End, Level
Details
- Parcel number: 306900120000
Construction
Type & style
- Home type: SingleFamily
- Property subtype: Single Family Residence
Materials
- Brick
- Foundation: Slab
- Roof: Shingle
Condition
- Year built: 1999
Utilities & green energy
- Sewer: Public Sewer
- Water: Public
- Utilities for property: Electricity Connected, Natural Gas Connected
Community & HOA
Community
- Subdivision: Applegate Village
HOA
- Has HOA: Yes
Location
- Region: Louisville
Financial & listing details
- Price per square foot: $159/sqft
- Tax assessed value: $143,000
- Annual tax amount: $1,697
- Date on market: 10/17/2025
- Electric utility on property: Yes