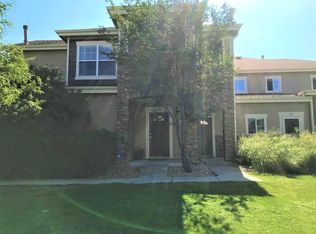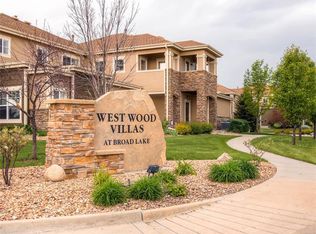Sold for $500,000 on 08/04/25
$500,000
6202 Kilmer Loop #202, Golden, CO 80403
2beds
1,556sqft
Condominium
Built in 2006
-- sqft lot
$491,800 Zestimate®
$321/sqft
$2,446 Estimated rent
Home value
$491,800
$462,000 - $526,000
$2,446/mo
Zestimate® history
Loading...
Owner options
Explore your selling options
What's special
Lovely, Low Maintenance, 2 Bedrooms, 2 Bath Home in Quiet, Well Established Neighborhood with Mountain Views! Kitchen Boasts Quartz Countertops, Newer Stainless Steel Appliances (2 Years Old), a Pantry and Plenty of Cabinet Storage. Additionally, Desirable Floor Plan Includes Primary Suite with 5 Piece Bath with Quartz Countertops and Laundry Room Off the Primary for Convenience. Note the Top-Down-Bottom-Up Blinds in Bedrooms and New Flooring Throughout. During Colorado Winters Enjoy the Living Room Gas Fireplace and Worry-Free Parking in a 2 Car Attached Garage. Community Maintains Trails and a Gazebo Hosting Social Gatherings Sporadically Throughout the Year. NO SMOKING OR PETS EVER IN THIS UNIT! Walking Distance to Dining, Shopping and So Much More! ** Several down payment assistance programs are available for eligible buyers. Contact mortgage loan officer Anastasia Alexeyev 720-384-4168 for full details. **
Zillow last checked: 8 hours ago
Listing updated: August 06, 2025 at 08:55am
Listed by:
Ginger Matney 303-881-9127 ginger@gingermatney.com,
Elevate Real Estate,
Melani Hensley 407-952-9541,
Elevate Real Estate
Bought with:
Amanda DiVito Parle, 40033305
RE/MAX Alliance
The DiVito Dream Makers
RE/MAX Alliance
Source: REcolorado,MLS#: 5251466
Facts & features
Interior
Bedrooms & bathrooms
- Bedrooms: 2
- Bathrooms: 2
- Full bathrooms: 2
- Main level bathrooms: 2
- Main level bedrooms: 2
Primary bedroom
- Level: Main
Bedroom
- Level: Main
Primary bathroom
- Level: Main
Bathroom
- Level: Main
Dining room
- Level: Main
Kitchen
- Level: Main
Laundry
- Level: Main
Living room
- Level: Main
Heating
- Forced Air
Cooling
- Central Air
Appliances
- Included: Dishwasher, Disposal, Microwave, Oven, Range, Refrigerator
- Laundry: In Unit
Features
- Ceiling Fan(s), Five Piece Bath, Open Floorplan, Pantry, Primary Suite, Quartz Counters, Smoke Free, Vaulted Ceiling(s), Walk-In Closet(s)
- Flooring: Carpet, Laminate
- Windows: Double Pane Windows, Window Coverings
- Has basement: No
- Number of fireplaces: 1
- Fireplace features: Gas, Living Room
- Common walls with other units/homes: 2+ Common Walls
Interior area
- Total structure area: 1,556
- Total interior livable area: 1,556 sqft
- Finished area above ground: 1,556
Property
Parking
- Total spaces: 4
- Parking features: Concrete
- Attached garage spaces: 2
- Details: Off Street Spaces: 2
Features
- Levels: One
- Stories: 1
- Entry location: Ground
- Patio & porch: Covered
- Exterior features: Balcony, Rain Gutters
Lot
- Features: Landscaped
Details
- Parcel number: 450132
- Special conditions: Standard
Construction
Type & style
- Home type: Condo
- Architectural style: Contemporary
- Property subtype: Condominium
- Attached to another structure: Yes
Materials
- Frame, Stone, Wood Siding
- Foundation: Slab
- Roof: Composition
Condition
- Year built: 2006
Utilities & green energy
- Sewer: Public Sewer
- Water: Public
- Utilities for property: Cable Available, Electricity Connected, Natural Gas Connected, Phone Available
Community & neighborhood
Security
- Security features: Carbon Monoxide Detector(s), Smoke Detector(s)
Location
- Region: Arvada
- Subdivision: West Wood Villas Condos
HOA & financial
HOA
- Has HOA: Yes
- HOA fee: $375 monthly
- Services included: Reserve Fund, Insurance, Maintenance Grounds, Maintenance Structure, Recycling, Sewer, Snow Removal, Trash, Water
- Association name: Westwood Villas
- Association phone: 720-677-6468
Other
Other facts
- Listing terms: Cash,Conventional,FHA,VA Loan
- Ownership: Individual
- Road surface type: Paved
Price history
| Date | Event | Price |
|---|---|---|
| 8/4/2025 | Sold | $500,000-4.8%$321/sqft |
Source: | ||
| 7/14/2025 | Pending sale | $525,000$337/sqft |
Source: | ||
| 5/10/2025 | Listed for sale | $525,000+104.4%$337/sqft |
Source: | ||
| 5/2/2006 | Sold | $256,909$165/sqft |
Source: Public Record | ||
Public tax history
| Year | Property taxes | Tax assessment |
|---|---|---|
| 2024 | $2,473 -20.3% | $25,493 |
| 2023 | $3,101 -1.6% | $25,493 -19.5% |
| 2022 | $3,152 +18.7% | $31,665 -2.8% |
Find assessor info on the county website
Neighborhood: Hyatt
Nearby schools
GreatSchools rating
- 5/10Vanderhoof Elementary SchoolGrades: K-5Distance: 2.4 mi
- 7/10Drake Junior High SchoolGrades: 6-8Distance: 2.1 mi
- 7/10Arvada West High SchoolGrades: 9-12Distance: 2.4 mi
Schools provided by the listing agent
- Elementary: Vanderhoof
- Middle: Drake
- High: Arvada West
- District: Jefferson County R-1
Source: REcolorado. This data may not be complete. We recommend contacting the local school district to confirm school assignments for this home.
Get a cash offer in 3 minutes
Find out how much your home could sell for in as little as 3 minutes with a no-obligation cash offer.
Estimated market value
$491,800
Get a cash offer in 3 minutes
Find out how much your home could sell for in as little as 3 minutes with a no-obligation cash offer.
Estimated market value
$491,800

