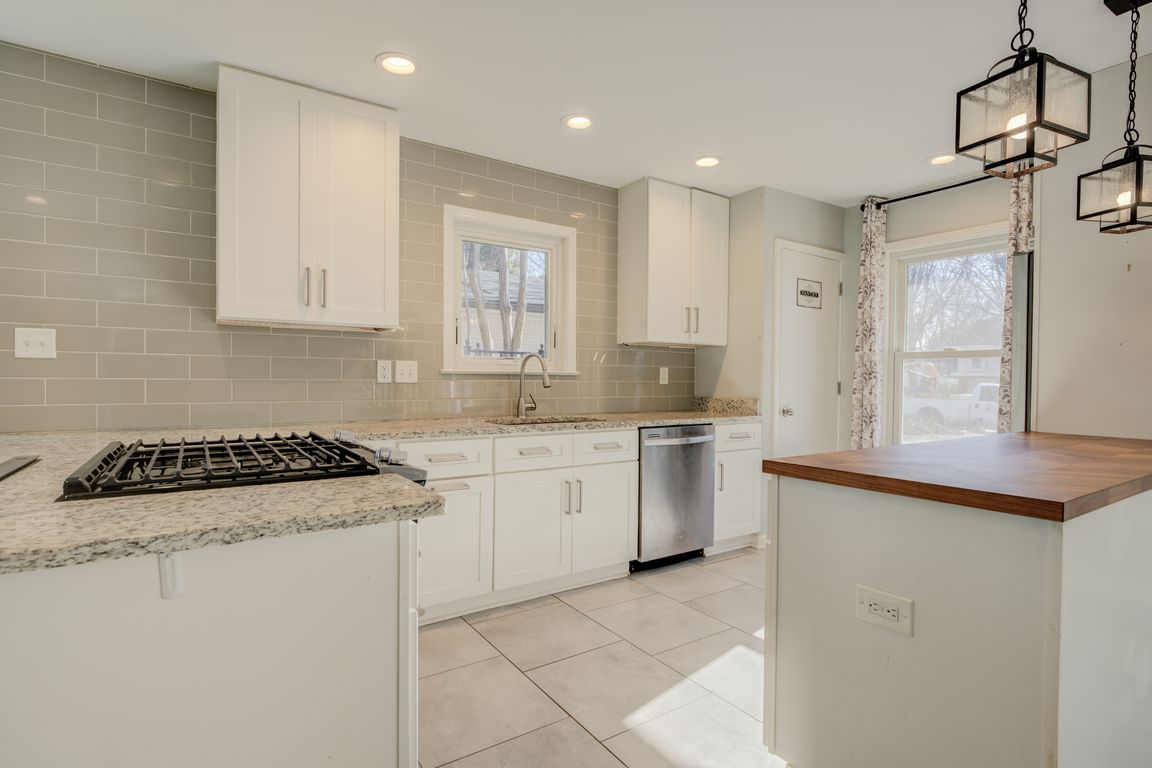
For sale
$375,000
4beds
--sqft
6202 Quince Rd, Memphis, TN 38119
4beds
--sqft
Single family residence
Built in 1968
0.29 Acres
2 Covered parking spaces
What's special
Main-level primary suiteOpen conceptSecurity gate motor-readyCustom closet
Seller offering VA eligibility to assume current mortgage at 5.75%! Buyer must qualify & loan transfers to buyer’s name—seller will not carry. Completely renovated 2,540 sq ft home with open concept & main-level primary suite. Granite + butcher block counters, tile in entry/living (easy pool cleanup), LVP in primary, hardwoods up—NO ...
- 270 days |
- 556 |
- 27 |
Source: MAAR,MLS#: 10187824
Travel times
Kitchen
Living Room
Primary Bedroom
Zillow last checked: 7 hours ago
Listing updated: September 03, 2025 at 09:31am
Listed by:
Ashley Wisch,
eXp Realty, LLC 888-519-5113
Source: MAAR,MLS#: 10187824
Facts & features
Interior
Bedrooms & bathrooms
- Bedrooms: 4
- Bathrooms: 3
- Full bathrooms: 2
- 1/2 bathrooms: 1
Rooms
- Room types: Bonus Room
Primary bedroom
- Features: Hardwood Floor, Sitting Area, Smooth Ceiling, Walk-In Closet(s)
- Level: First
- Area: 204
- Dimensions: 17 x 12
Bedroom 2
- Features: Hardwood Floor, Walk-In Closet(s)
- Level: Second
- Area: 224
- Dimensions: 14 x 16
Bedroom 3
- Features: Hardwood Floor, Walk-In Closet(s)
- Level: Second
- Area: 100
- Dimensions: 10 x 10
Bedroom 4
- Features: Hardwood Floor, Walk-In Closet(s)
- Level: Second
- Area: 42
- Dimensions: 3 x 14
Primary bathroom
- Features: Double Vanity, Tile Floor, Full Bath
Dining room
- Area: 143
- Dimensions: 11 x 13
Kitchen
- Features: Eat-in Kitchen, Kitchen Island, Pantry, Updated/Renovated Kitchen
- Area: 160
- Dimensions: 16 x 10
Living room
- Features: Great Room, Separate Living Room
- Area: 300
- Dimensions: 12 x 25
Den
- Dimensions: 0 x 0
Heating
- Central, Natural Gas
Cooling
- 220 Wiring, Ceiling Fan(s), Central Air
Appliances
- Included: Dishwasher, Disposal, Gas Cooktop, Microwave, Range/Oven, Refrigerator, Self Cleaning Oven
- Laundry: Laundry Room
Features
- Walk-In Closet(s), Cable Wired, Smooth Ceiling, Textured Ceiling, 1 1/2 Bath, Dining Room, Kitchen, Living Room, Primary Bedroom, 1 Bath, 2nd Bedroom, 3rd Bedroom, 4th or More Bedrooms, Play Room/Rec Room, 1 or More BR Down, Double Vanity, Half Bath Down, Luxury Primary Bath, Primary Down, Renovated Bathroom, Split Bedroom Plan
- Flooring: Part Hardwood, Tile, Vinyl
- Windows: Double Pane Windows
- Attic: Walk-In
- Number of fireplaces: 1
- Fireplace features: Living Room, Masonry
Interior area
- Living area range: 2400-2599 Square Feet
Property
Parking
- Total spaces: 2
- Parking features: Driveway/Pad
- Covered spaces: 2
- Has uncovered spaces: Yes
Features
- Stories: 1.5
- Has private pool: Yes
- Pool features: In Ground
- Fencing: Wood,Wood Fence
Lot
- Size: 0.29 Acres
- Dimensions: 80 x 160
- Features: Level
Details
- Parcel number: 081014 00015
Construction
Type & style
- Home type: SingleFamily
- Architectural style: Traditional
- Property subtype: Single Family Residence
Materials
- Wood/Composition
- Foundation: Slab
- Roof: Composition Shingles
Condition
- New construction: No
- Year built: 1968
Utilities & green energy
- Sewer: Public Sewer
- Water: Public
Community & HOA
Community
- Security: Burglar Alarm, Wrought Iron Security Drs
- Subdivision: Balmoral Estates Blk C-2
Location
- Region: Memphis
Financial & listing details
- Tax assessed value: $308,700
- Annual tax amount: $4,701
- Price range: $375K - $375K
- Date on market: 1/9/2025
- Listing terms: Conventional,FHA,VA Loan