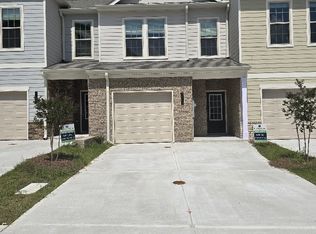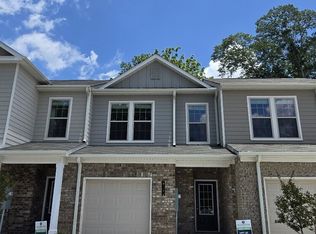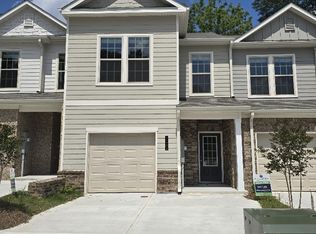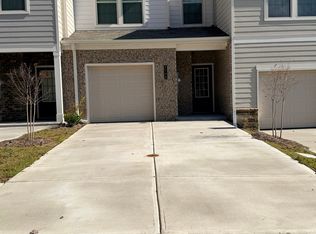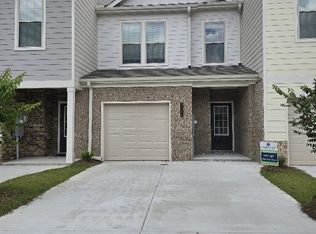6202 Ripple Way S, Atlanta, GA 30349
Under construction
Currently being built and ready to move in soon. Reserve today by contacting the builder.
What's special
- 46 |
- 2 |
Zillow last checked: January 14, 2026 at 02:23am
Listing updated: January 14, 2026 at 02:23am
Peachtree Building Group
Travel times
Schedule tour
Facts & features
Interior
Bedrooms & bathrooms
- Bedrooms: 3
- Bathrooms: 3
- Full bathrooms: 2
- 1/2 bathrooms: 1
Interior area
- Total interior livable area: 1,296 sqft
Video & virtual tour
Property
Parking
- Total spaces: 1
- Parking features: Garage
- Garage spaces: 1
Features
- Levels: 2.0
- Stories: 2
Construction
Type & style
- Home type: SingleFamily
- Property subtype: Single Family Residence
Condition
- New Construction,Under Construction
- New construction: Yes
- Year built: 2026
Details
- Builder name: Peachtree Building Group
Community & HOA
Community
- Subdivision: Morning Creek Forest
Location
- Region: Atlanta
Financial & listing details
- Price per square foot: $209/sqft
- Date on market: 11/14/2025
About the community
Source: Peachtree Building Group
14 homes in this community
Available homes
| Listing | Price | Bed / bath | Status |
|---|---|---|---|
Current home: 6202 Ripple Way S | $271,003 | 3 bed / 3 bath | Under construction |
| 6202 Ripple Way #88 | $271,003 | 3 bed / 3 bath | Available |
| 3405 Ripple Loop #127 | $272,003 | 3 bed / 3 bath | Available |
| 6190 Ripple Way #85 | $272,003 | 3 bed / 3 bath | Available |
| 6198 Ripple Way #87 | $272,003 | 3 bed / 3 bath | Available |
| 6210 Ripple Way #90 | $272,003 | 3 bed / 3 bath | Available |
| 6178 Ripple Way #82 | $275,736 | 3 bed / 3 bath | Available |
| 6178 Ripple Way S | $275,736 | 3 bed / 3 bath | Available |
| 6194 Ripple Way #86 | $276,033 | 3 bed / 3 bath | Available |
| 3405 Ripple Loop S | $272,003 | 3 bed / 3 bath | Under construction |
| 6190 Ripple Way S | $272,003 | 3 bed / 3 bath | Under construction |
| 6198 Ripple Way S | $272,003 | 3 bed / 3 bath | Under construction |
| 6210 Ripple Way S | $272,003 | 3 bed / 3 bath | Under construction |
| 6194 Ripple Way S | $276,033 | 3 bed / 3 bath | Under construction |
Source: Peachtree Building Group
Contact agent
By pressing Contact agent, you agree that Zillow Group and its affiliates, and may call/text you about your inquiry, which may involve use of automated means and prerecorded/artificial voices. You don't need to consent as a condition of buying any property, goods or services. Message/data rates may apply. You also agree to our Terms of Use. Zillow does not endorse any real estate professionals. We may share information about your recent and future site activity with your agent to help them understand what you're looking for in a home.
Learn how to advertise your homesEstimated market value
$271,000
$257,000 - $285,000
$1,926/mo
Price history
| Date | Event | Price |
|---|---|---|
| 11/15/2025 | Price change | $271,003-1.8%$209/sqft |
Source: Peachtree Building Group Report a problem | ||
| 11/14/2025 | Listed for sale | $276,003$213/sqft |
Source: Peachtree Building Group Report a problem | ||
| 11/13/2025 | Listing removed | $276,003$213/sqft |
Source: Peachtree Building Group Report a problem | ||
| 10/24/2025 | Price change | $276,003-3.5%$213/sqft |
Source: Peachtree Building Group Report a problem | ||
| 6/28/2025 | Price change | $286,003+0.4%$221/sqft |
Source: Peachtree Building Group Report a problem | ||
Public tax history
Monthly payment
Neighborhood: 30349
Nearby schools
GreatSchools rating
- 5/10Feldwood Elementary SchoolGrades: PK-5Distance: 1 mi
- 5/10Woodland Middle SchoolGrades: 6-8Distance: 5.7 mi
- 3/10Banneker High SchoolGrades: 9-12Distance: 1 mi

