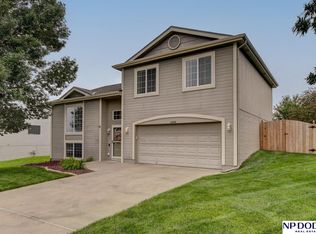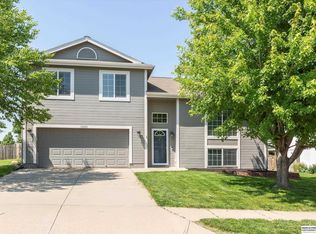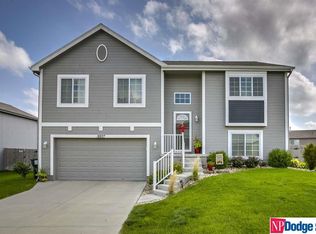Sold for $365,000 on 10/30/25
$365,000
6202 S 189th St, Omaha, NE 68135
4beds
2,744sqft
Single Family Residence
Built in 2009
0.26 Acres Lot
$368,600 Zestimate®
$133/sqft
$2,614 Estimated rent
Maximize your home sale
Get more eyes on your listing so you can sell faster and for more.
Home value
$368,600
$339,000 - $398,000
$2,614/mo
Zestimate® history
Loading...
Owner options
Explore your selling options
What's special
Contract Pending Pending. Pre-inspected walkout ranch home with over 2700 finished square feet of living space. This home is perfect for entertaining! 4 bedrooms, 3 baths, flowing floorplan, large walk-in closet, main floor laundry, and a fully finished walkout basement with a huge bar area. Step outside to an oversized composite deck with amazing views to the West. Most the appliances are included. This home also offers a large fenced yard, an above-ground pool for summer fun, a sprinkler system, and a newer roof. You'll love being close to parks, schools, and the walking trails. Come see this great home.
Zillow last checked: 8 hours ago
Listing updated: November 02, 2025 at 11:41am
Listed by:
Nick Ragan 402-672-0687,
NextHome Signature Real Estate,
Shelly Ragan 402-672-5522,
NextHome Signature Real Estate
Bought with:
Carla Okrina, 20041107
Better Homes and Gardens R.E.
Source: GPRMLS,MLS#: 22525709
Facts & features
Interior
Bedrooms & bathrooms
- Bedrooms: 4
- Bathrooms: 3
- Full bathrooms: 1
- 3/4 bathrooms: 2
- Main level bathrooms: 2
Primary bedroom
- Features: Wall/Wall Carpeting, Ceiling Fan(s)
- Level: Main
- Area: 185.54
- Dimensions: 16.7 x 11.11
Bedroom 2
- Features: Wall/Wall Carpeting, Ceiling Fan(s)
- Level: Main
- Area: 136.24
- Dimensions: 10.4 x 13.1
Bedroom 3
- Features: Wall/Wall Carpeting
- Level: Main
- Area: 93.83
- Dimensions: 9.11 x 10.3
Bedroom 4
- Features: Wall/Wall Carpeting
- Level: Basement
- Area: 133.32
- Dimensions: 11.11 x 12
Primary bathroom
- Features: 3/4
Family room
- Features: Wall/Wall Carpeting, Wet Bar, Exterior Door
- Level: Basement
Kitchen
- Features: 9'+ Ceiling, Dining Area
- Level: Main
Living room
- Features: Wall/Wall Carpeting, Cath./Vaulted Ceiling, Ceiling Fan(s)
- Level: Main
- Area: 268.47
- Dimensions: 17.1 x 15.7
Basement
- Area: 1340
Heating
- Natural Gas, Forced Air
Cooling
- Central Air
Appliances
- Included: Range, Refrigerator, Washer, Dishwasher, Dryer, Disposal, Microwave
- Laundry: Wall/Wall Carpeting, 9'+ Ceiling, Ceiling Fans, Laundry Closet
Features
- Flooring: Carpet
- Windows: LL Daylight Windows
- Basement: Walk-Out Access,Finished
- Number of fireplaces: 1
- Fireplace features: Gas Log
Interior area
- Total structure area: 2,744
- Total interior livable area: 2,744 sqft
- Finished area above ground: 1,444
- Finished area below ground: 1,300
Property
Parking
- Total spaces: 2
- Parking features: Attached, Garage Door Opener
- Attached garage spaces: 2
Features
- Patio & porch: Porch, Deck
- Exterior features: Sprinkler System
- Has private pool: Yes
- Pool features: Above Ground
- Fencing: Wood
Lot
- Size: 0.26 Acres
- Dimensions: 38.58 x 100.2, x 158.58,17.99 x 132.85
- Features: Over 1/4 up to 1/2 Acre, Public Sidewalk
Details
- Parcel number: 1261870938
Construction
Type & style
- Home type: SingleFamily
- Architectural style: Ranch,Traditional
- Property subtype: Single Family Residence
Materials
- Wood Siding
- Foundation: Concrete Perimeter
- Roof: Composition
Condition
- Not New and NOT a Model
- New construction: No
- Year built: 2009
Utilities & green energy
- Sewer: Public Sewer
- Water: Public
- Utilities for property: Cable Available, Electricity Available, Natural Gas Available, Water Available, Sewer Available
Community & neighborhood
Location
- Region: Omaha
- Subdivision: Harrison Park
Other
Other facts
- Listing terms: VA Loan,FHA,Conventional,Cash
- Ownership: Fee Simple
Price history
| Date | Event | Price |
|---|---|---|
| 10/30/2025 | Sold | $365,000$133/sqft |
Source: | ||
| 9/28/2025 | Pending sale | $365,000$133/sqft |
Source: | ||
| 9/16/2025 | Listed for sale | $365,000$133/sqft |
Source: | ||
| 9/15/2025 | Pending sale | $365,000$133/sqft |
Source: | ||
| 9/10/2025 | Listed for sale | $365,000+113%$133/sqft |
Source: | ||
Public tax history
| Year | Property taxes | Tax assessment |
|---|---|---|
| 2024 | $5,140 -16.8% | $301,700 |
| 2023 | $6,175 +2.6% | $301,700 +14.8% |
| 2022 | $6,017 +12.5% | $262,700 +14.5% |
Find assessor info on the county website
Neighborhood: 68135
Nearby schools
GreatSchools rating
- 8/10Reeder Elementary SchoolGrades: PK-5Distance: 0.8 mi
- 8/10Beadle Middle SchoolGrades: 6-8Distance: 0.6 mi
- 9/10Millard West High SchoolGrades: 9-12Distance: 0.9 mi
Schools provided by the listing agent
- Elementary: Reeder
- Middle: Beadle
- High: Millard West
- District: Millard
Source: GPRMLS. This data may not be complete. We recommend contacting the local school district to confirm school assignments for this home.

Get pre-qualified for a loan
At Zillow Home Loans, we can pre-qualify you in as little as 5 minutes with no impact to your credit score.An equal housing lender. NMLS #10287.
Sell for more on Zillow
Get a free Zillow Showcase℠ listing and you could sell for .
$368,600
2% more+ $7,372
With Zillow Showcase(estimated)
$375,972

