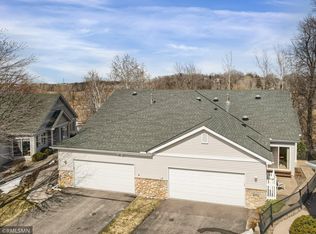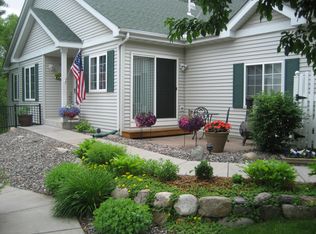Closed
$425,000
6202 Upland Ln N, Maple Grove, MN 55311
2beds
2,524sqft
Townhouse Side x Side
Built in 1998
3,049.2 Square Feet Lot
$438,500 Zestimate®
$168/sqft
$2,651 Estimated rent
Home value
$438,500
$417,000 - $460,000
$2,651/mo
Zestimate® history
Loading...
Owner options
Explore your selling options
What's special
Beautiful and meticulously maintained end unit townhouse. Main floor living including primary suite, laundry, deck access, and more without having to go up or down stairs. Tall ceilings, large windows, and tons of natural light in this open-concept home. Extremely private at the end of a cul-de-sac with no neighbors behind this property. Beautiful kitchen with Cambria Countertops, tons of cabinetry, large island as well as a breakfast nook. Spacious two-car garage, lower level office with gorgeous natural woodwork, walkout lower level, multiple areas to entertain guests, or work from home. All of this on a quiet street with mature trees in Rosemary Woods. This property has zoned heat/AC for added comfort. This is a must-see!!
Zillow last checked: 8 hours ago
Listing updated: September 27, 2024 at 11:13pm
Listed by:
Rathmanner & Co. - Marty Rathmanner 651-485-1555,
Keller Williams Premier Realty,
Rathmanner & Co. - Luke Juhl 651-403-3189
Bought with:
Dara M Dalthorp
Edina Realty, Inc.
Source: NorthstarMLS as distributed by MLS GRID,MLS#: 6408957
Facts & features
Interior
Bedrooms & bathrooms
- Bedrooms: 2
- Bathrooms: 3
- Full bathrooms: 1
- 3/4 bathrooms: 1
- 1/2 bathrooms: 1
Bedroom 1
- Level: Main
- Area: 300 Square Feet
- Dimensions: 20x15
Bedroom 2
- Level: Lower
- Area: 225 Square Feet
- Dimensions: 15x15
Dining room
- Level: Main
- Area: 208 Square Feet
- Dimensions: 16x13
Family room
- Level: Lower
- Area: 408 Square Feet
- Dimensions: 24x17
Other
- Level: Main
- Area: 140 Square Feet
- Dimensions: 14x10
Kitchen
- Level: Main
- Area: 304 Square Feet
- Dimensions: 19x16
Living room
- Level: Main
- Area: 247 Square Feet
- Dimensions: 19x13
Office
- Level: Lower
- Area: 255 Square Feet
- Dimensions: 17x15
Heating
- Forced Air
Cooling
- Central Air
Appliances
- Included: Dishwasher, Dryer, Freezer, Microwave, Range, Refrigerator, Washer
Features
- Basement: Full,Walk-Out Access
- Number of fireplaces: 1
- Fireplace features: Living Room
Interior area
- Total structure area: 2,524
- Total interior livable area: 2,524 sqft
- Finished area above ground: 1,506
- Finished area below ground: 1,018
Property
Parking
- Total spaces: 2
- Parking features: Attached
- Attached garage spaces: 2
Accessibility
- Accessibility features: None
Features
- Levels: One
- Stories: 1
Lot
- Size: 3,049 sqft
- Dimensions: 85 x 37 x 85 x 33
Details
- Foundation area: 1332
- Parcel number: 3311922330068
- Zoning description: Residential-Single Family
Construction
Type & style
- Home type: Townhouse
- Property subtype: Townhouse Side x Side
- Attached to another structure: Yes
Materials
- Brick/Stone, Vinyl Siding
- Roof: Age Over 8 Years
Condition
- Age of Property: 26
- New construction: No
- Year built: 1998
Utilities & green energy
- Gas: Natural Gas
- Sewer: City Sewer/Connected
- Water: City Water/Connected
Community & neighborhood
Location
- Region: Maple Grove
HOA & financial
HOA
- Has HOA: Yes
- HOA fee: $940 quarterly
- Services included: Other
- Association name: Gaughan
- Association phone: 612-238-4400
Price history
| Date | Event | Price |
|---|---|---|
| 9/22/2023 | Sold | $425,000-1.1%$168/sqft |
Source: | ||
| 8/18/2023 | Price change | $429,900-4.4%$170/sqft |
Source: | ||
| 7/28/2023 | Listed for sale | $449,900+30.4%$178/sqft |
Source: | ||
| 10/19/2018 | Sold | $345,000-1.4%$137/sqft |
Source: | ||
| 10/4/2018 | Pending sale | $349,900$139/sqft |
Source: Coldwell Banker Burnet - Wayzata #5001165 | ||
Public tax history
| Year | Property taxes | Tax assessment |
|---|---|---|
| 2025 | $4,768 +5.2% | $442,300 +4.7% |
| 2024 | $4,531 -6.5% | $422,300 +2% |
| 2023 | $4,848 +5.4% | $414,100 -0.2% |
Find assessor info on the county website
Neighborhood: 55311
Nearby schools
GreatSchools rating
- 9/10Meadow Ridge Elementary SchoolGrades: K-5Distance: 1.4 mi
- 8/10Wayzata Central Middle SchoolGrades: 6-8Distance: 5.8 mi
- 10/10Wayzata High SchoolGrades: 9-12Distance: 2.1 mi
Get a cash offer in 3 minutes
Find out how much your home could sell for in as little as 3 minutes with a no-obligation cash offer.
Estimated market value
$438,500
Get a cash offer in 3 minutes
Find out how much your home could sell for in as little as 3 minutes with a no-obligation cash offer.
Estimated market value
$438,500

