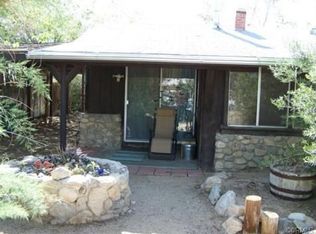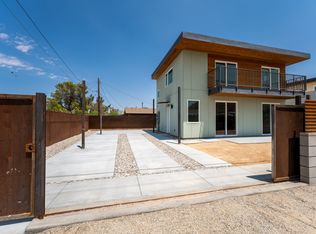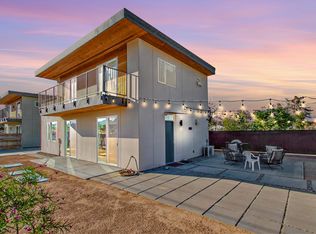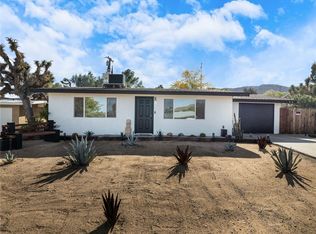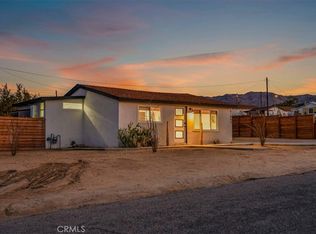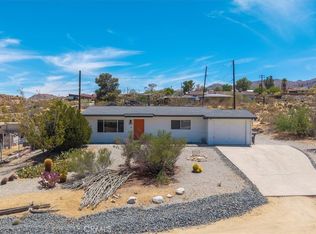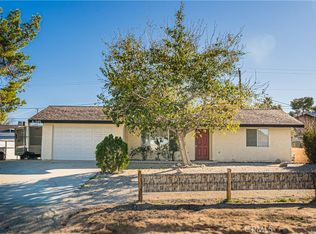Joshua Tree Village Single Family Home! Best Location! Close to all! This 2 bedroom, 1 bath home offers newer copper plumbing all the way from the meter and through the house, newer roof and mini-split system, porcelain tile flooring, upgraded bathroom, large dining room area, laundry room, a bonus room for office or workout room. The big back yard has endless possibilities.Two cement driveways make it a pleasure to arrive home. Currently registered as an airbnb. Lots of potential for investor or first time home ownership. JT/RM Zoning. An additional Single Family Home may be possible. Buyers to verify and do their due diligence.
For sale
Listing Provided by:
Richard Escamilla DRE #01900427 661-244-7388,
Richard Escamilla
Price cut: $5K (12/11)
$359,000
62026 Grand View Cir, Joshua Tree, CA 92252
2beds
824sqft
Est.:
Single Family Residence
Built in 1940
8,500 Square Feet Lot
$354,000 Zestimate®
$436/sqft
$-- HOA
What's special
- 58 days |
- 122 |
- 2 |
Zillow last checked: 8 hours ago
Listing updated: December 11, 2025 at 12:35pm
Listing Provided by:
Richard Escamilla DRE #01900427 661-244-7388,
Richard Escamilla
Source: CRMLS,MLS#: GD25246234 Originating MLS: California Regional MLS
Originating MLS: California Regional MLS
Tour with a local agent
Facts & features
Interior
Bedrooms & bathrooms
- Bedrooms: 2
- Bathrooms: 1
- Full bathrooms: 1
- Main level bathrooms: 1
- Main level bedrooms: 2
Rooms
- Room types: Bedroom, Kitchen, Laundry, Living Room
Bedroom
- Features: All Bedrooms Down
Cooling
- See Remarks
Appliances
- Laundry: Gas Dryer Hookup, Inside, Laundry Room
Features
- All Bedrooms Down
- Has fireplace: No
- Fireplace features: None
- Common walls with other units/homes: No Common Walls
Interior area
- Total interior livable area: 824 sqft
Property
Features
- Levels: One
- Stories: 1
- Entry location: Ground level
- Pool features: None
- Has view: Yes
- View description: None
Lot
- Size: 8,500 Square Feet
- Features: Yard
Details
- Parcel number: 0603132380000
- Zoning: JT/RM
- Special conditions: Standard
Construction
Type & style
- Home type: SingleFamily
- Property subtype: Single Family Residence
Condition
- New construction: No
- Year built: 1940
Utilities & green energy
- Sewer: Septic Type Unknown
- Water: Public
Community & HOA
Community
- Features: Hiking
Location
- Region: Joshua Tree
Financial & listing details
- Price per square foot: $436/sqft
- Tax assessed value: $136,316
- Annual tax amount: $1,929
- Date on market: 10/23/2025
- Cumulative days on market: 58 days
- Listing terms: Cash to New Loan,Conventional,1031 Exchange
- Inclusions: Furniture available
Estimated market value
$354,000
$336,000 - $372,000
$2,022/mo
Price history
Price history
| Date | Event | Price |
|---|---|---|
| 12/11/2025 | Price change | $359,000-1.4%$436/sqft |
Source: | ||
| 12/5/2025 | Price change | $364,000-1.4%$442/sqft |
Source: | ||
| 11/11/2025 | Price change | $369,000-1.6%$448/sqft |
Source: | ||
| 10/23/2025 | Listed for sale | $375,000+59.6%$455/sqft |
Source: | ||
| 8/27/2025 | Listing removed | $1,795$2/sqft |
Source: Zillow Rentals Report a problem | ||
Public tax history
Public tax history
| Year | Property taxes | Tax assessment |
|---|---|---|
| 2025 | $1,929 +4.3% | $136,316 +2% |
| 2024 | $1,849 +1.9% | $133,643 +2% |
| 2023 | $1,815 +2% | $131,023 +2% |
Find assessor info on the county website
BuyAbility℠ payment
Est. payment
$2,183/mo
Principal & interest
$1716
Property taxes
$341
Home insurance
$126
Climate risks
Neighborhood: 92252
Nearby schools
GreatSchools rating
- 5/10Joshua Tree Elementary SchoolGrades: K-6Distance: 2.1 mi
- 5/10La Contenta Middle SchoolGrades: 7-8Distance: 3.5 mi
- 4/10Yucca Valley High SchoolGrades: 9-12Distance: 6.6 mi
- Loading
- Loading
