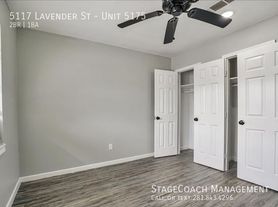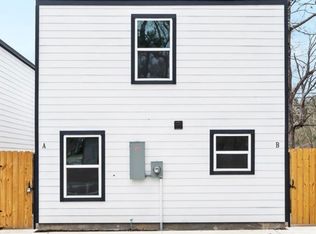6203 1/2 Hoffman-Cozy one story home featuring 3 Bedrooms,1 Bath, CA/CH, Stove, Refrigerator, Microwave & Vent Hood, Stacked Washer & Dryer, tankless Hot water heater, Gray wood-look laminate flooring throughout, Granite kitchen counters w/double deep stainless steel sinks, breakfast area in kitchen, spacious living area, Abundance of natural light, concrete parking lot, & ample Extr security lighting.2 assigned prkg spaces/unit, Optional addnal prking space:$125/mnth, Guests must park on street,$50 fine/incident 4 blocking driveways or emergency access, Spacious Side yard with Relaxing Front porch for outdoor Living, Tenant pays all utilities, pest cntrl +$45 mnth water usage fee, Landlord provides lawn care, SECTION-8 vouchers ACCEPTED! This is an excellent opportunity for multigenerational living, as there are two separate homes on one property. Conveniently located near DT, Sports Arenas, public Transp, Shopping, Parks, Hike, Bike trails, East Side MedCtr, All Universities!
Copyright notice - Data provided by HAR.com 2022 - All information provided should be independently verified.
House for rent
$1,850/mo
6203 1/2 Hoffman St, Houston, TX 77028
3beds
876sqft
Price may not include required fees and charges.
Singlefamily
Available now
No pets
Electric
Electric dryer hookup laundry
Driveway parking
Electric
What's special
Spacious side yardAbundance of natural lightGray wood-look laminate flooringGranite kitchen countersBreakfast area in kitchenRelaxing front porch
- 103 days |
- -- |
- -- |
Zillow last checked: 8 hours ago
Listing updated: December 06, 2025 at 09:57pm
Travel times
Facts & features
Interior
Bedrooms & bathrooms
- Bedrooms: 3
- Bathrooms: 1
- Full bathrooms: 1
Rooms
- Room types: Family Room
Heating
- Electric
Cooling
- Electric
Appliances
- Included: Dryer, Microwave, Oven, Range, Refrigerator, Washer
- Laundry: Electric Dryer Hookup, In Unit, Washer Hookup
Features
- All Bedrooms Down, Split Plan, Walk-In Closet(s)
- Flooring: Laminate
Interior area
- Total interior livable area: 876 sqft
Property
Parking
- Parking features: Driveway
- Details: Contact manager
Features
- Stories: 1
- Exterior features: 1 Living Area, 1/4 Up to 1/2 Acre, All Bedrooms Down, Architecture Style: Traditional, Driveway, Electric Dryer Hookup, Flooring: Laminate, Heating: Electric, Insulated/Low-E windows, Lawn, Lawn Care, Lot Features: Subdivided, 1/4 Up to 1/2 Acre, No Garage, Pets - No, Split Plan, Subdivided, Utility Room, Walk-In Closet(s), Washer Hookup, Water Heater, Window Coverings
Construction
Type & style
- Home type: SingleFamily
- Property subtype: SingleFamily
Condition
- Year built: 1948
Community & HOA
Location
- Region: Houston
Financial & listing details
- Lease term: Long Term,Section 8
Price history
| Date | Event | Price |
|---|---|---|
| 8/30/2025 | Listed for rent | $1,850$2/sqft |
Source: | ||
Neighborhood: Kashmere Gardens
Nearby schools
GreatSchools rating
- 5/10Kashmere Gardens Elementary SchoolGrades: PK-5Distance: 0.3 mi
- 5/10Key Middle SchoolGrades: 6-8Distance: 1.2 mi
- 4/10Kashmere High SchoolGrades: 9-12Distance: 1.2 mi

