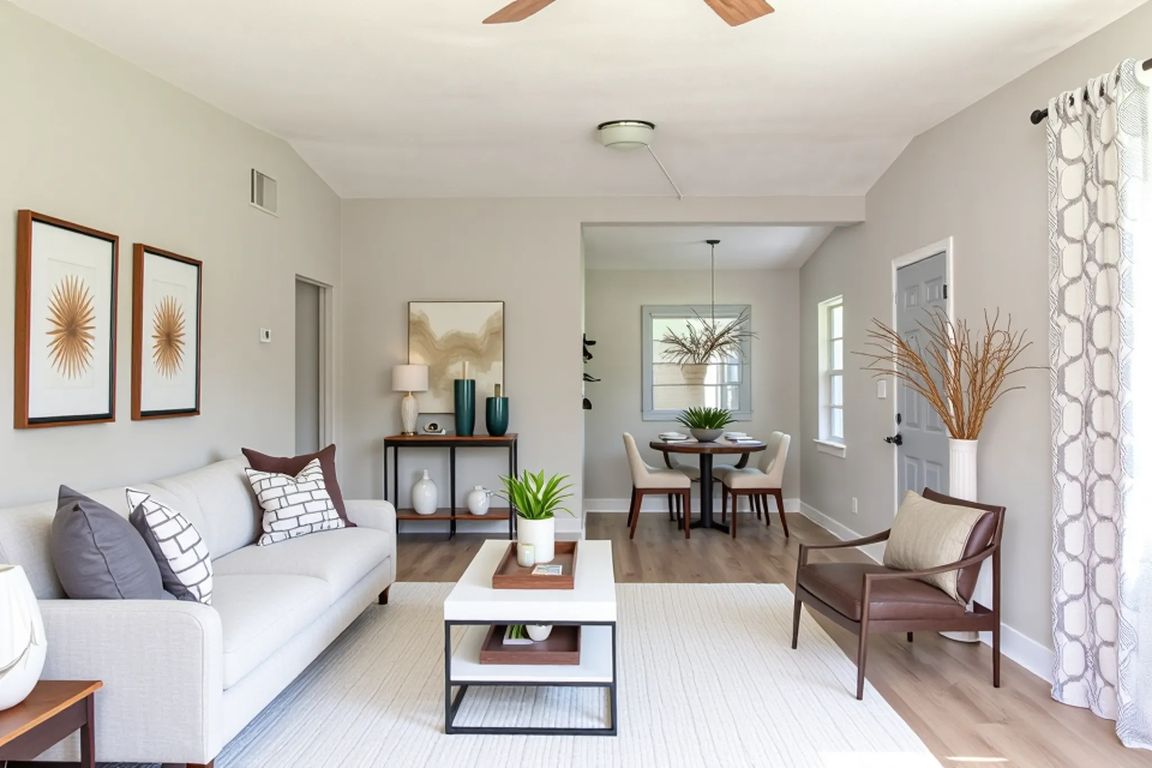
PendingPrice cut: $25K (7/8)
$349,900
4beds
1,443sqft
6203 Candlewood Ln, Orlando, FL 32809
4beds
1,443sqft
Single family residence
Built in 1959
8,458 sqft
No data
$242 price/sqft
What's special
Spacious backyardBright open-concept layoutModern cabinetrySplit floorplanStunning kitchenButcher block countertopsNew flooring
One or more photo(s) has been virtually staged. This beautifully updated 4-bedroom, 2-bathroom home offers style, space, and an unbeatable location just minutes from Millenia Mall and a short drive to Orlando's world-famous theme parks. Completely remodeled from top to bottom, the home features a bright open-concept layout with new flooring, ...
- 101 days
- on Zillow |
- 54 |
- 1 |
Likely to sell faster than
Source: Stellar MLS,MLS#: O6308678 Originating MLS: Orlando Regional
Originating MLS: Orlando Regional
Travel times
Kitchen
Living Room
Primary Bedroom
Zillow last checked: 7 hours ago
Listing updated: August 20, 2025 at 08:27am
Listing Provided by:
Erica Diaz 407-897-5400,
HOMEVEST REALTY 407-897-5400,
Cassie Hoffmann 321-342-3057,
HOMEVEST REALTY
Source: Stellar MLS,MLS#: O6308678 Originating MLS: Orlando Regional
Originating MLS: Orlando Regional

Facts & features
Interior
Bedrooms & bathrooms
- Bedrooms: 4
- Bathrooms: 2
- Full bathrooms: 2
Primary bedroom
- Features: En Suite Bathroom, Built-in Closet
- Level: First
Bedroom 2
- Features: Built-in Closet
- Level: First
- Area: 99 Square Feet
- Dimensions: 11x9
Bedroom 3
- Features: Built-in Closet
- Level: First
- Area: 120 Square Feet
- Dimensions: 10x12
Bedroom 4
- Features: Built-in Closet
- Level: First
- Area: 99 Square Feet
- Dimensions: 11x9
Primary bathroom
- Features: Shower No Tub
- Level: First
- Area: 66 Square Feet
- Dimensions: 11x6
Bathroom 2
- Features: Tub With Shower
- Level: First
- Area: 35 Square Feet
- Dimensions: 7x5
Dinette
- Level: First
- Area: 49 Square Feet
- Dimensions: 7x7
Kitchen
- Level: First
- Area: 112 Square Feet
- Dimensions: 16x7
Living room
- Level: First
- Area: 240 Square Feet
- Dimensions: 20x12
Heating
- Central, Electric
Cooling
- Central Air
Appliances
- Included: Dryer, Range, Range Hood, Refrigerator, Washer
- Laundry: Electric Dryer Hookup, Inside
Features
- Ceiling Fan(s), None, Split Bedroom, Thermostat
- Flooring: Vinyl
- Windows: Blinds, Window Treatments
- Has fireplace: No
Interior area
- Total structure area: 1,443
- Total interior livable area: 1,443 sqft
Video & virtual tour
Property
Features
- Levels: One
- Stories: 1
- Patio & porch: Front Porch
- Exterior features: Private Mailbox
- Fencing: Fenced
Lot
- Size: 8,458 Square Feet
- Residential vegetation: Trees/Landscaped
Details
- Parcel number: 202329819202220
- Zoning: R-1
- Special conditions: None
Construction
Type & style
- Home type: SingleFamily
- Architectural style: Florida,Traditional
- Property subtype: Single Family Residence
Materials
- Block, Concrete
- Foundation: Slab
- Roof: Shingle
Condition
- New construction: No
- Year built: 1959
Utilities & green energy
- Sewer: Public Sewer
- Water: Public
- Utilities for property: BB/HS Internet Available, Cable Available, Electricity Connected, Sewer Connected, Water Connected
Community & HOA
Community
- Subdivision: SOUTHWOOD SUB
HOA
- Has HOA: No
- Pet fee: $0 monthly
Location
- Region: Orlando
Financial & listing details
- Price per square foot: $242/sqft
- Tax assessed value: $188,859
- Annual tax amount: $2,670
- Date on market: 5/14/2025
- Listing terms: Cash,Conventional,FHA,VA Loan
- Ownership: Fee Simple
- Total actual rent: 0
- Electric utility on property: Yes
- Road surface type: Asphalt