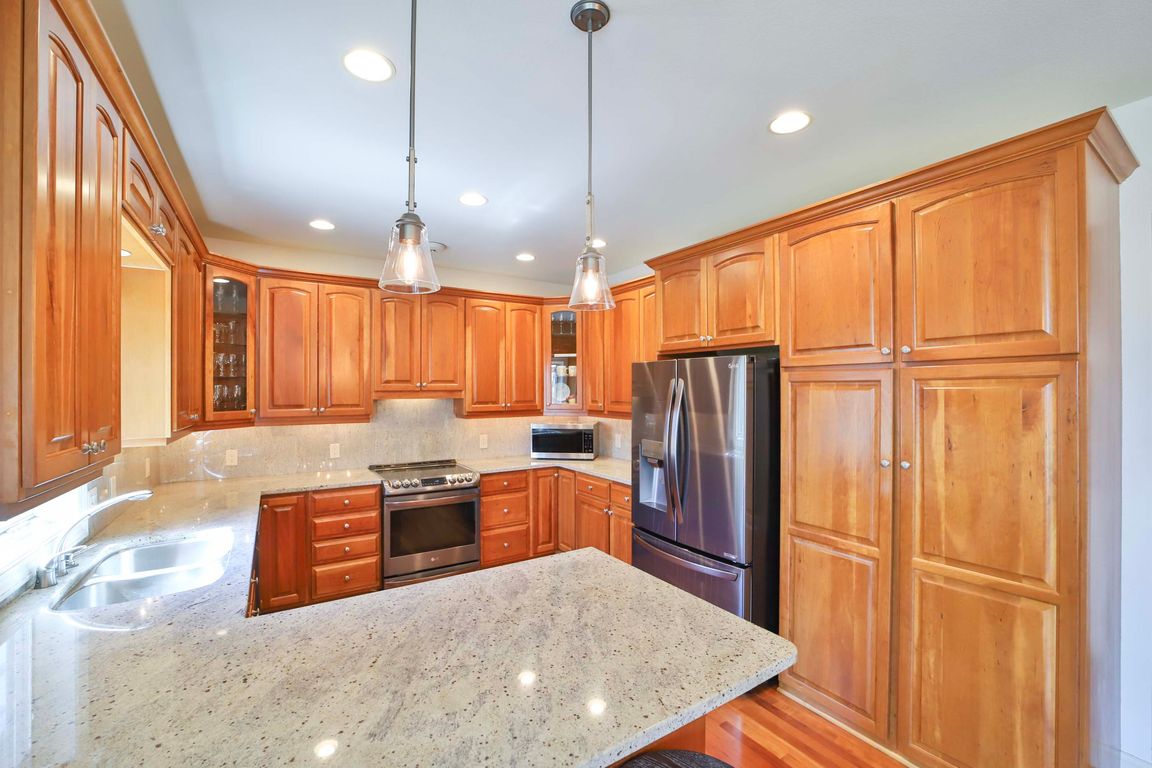
Active with contingency
$599,900
6beds
4,866sqft
6203 Fairfax Ct, Baxter, MN 56425
6beds
4,866sqft
Single family residence
Built in 2002
0.97 Acres
3 Attached garage spaces
$123 price/sqft
What's special
Don’t miss this beautifully maintained six-bedroom, four-bathroom executive-style home, nestled on nearly an acre at the end of a quiet cul-de-sac. Enjoy the perfect blend of privacy and convenience, with easy access to all the amenities of in-town living. The main level boasts a kitchen featuring custom cabinetry, granite countertops, stainless ...
- 152 days |
- 796 |
- 17 |
Source: NorthstarMLS as distributed by MLS GRID,MLS#: 6697781
Travel times
Kitchen
Family Room
Primary Bedroom
Zillow last checked: 7 hours ago
Listing updated: October 03, 2025 at 09:54am
Listed by:
Chad Schwendeman 218-831-4663,
eXp Realty,
Chris Hanson 320-905-3700
Source: NorthstarMLS as distributed by MLS GRID,MLS#: 6697781
Facts & features
Interior
Bedrooms & bathrooms
- Bedrooms: 6
- Bathrooms: 4
- Full bathrooms: 3
- 1/2 bathrooms: 1
Rooms
- Room types: Living Room, Dining Room, Family Room, Kitchen, Bedroom 1, Bedroom 2, Bedroom 3, Bedroom 4, Bedroom 5, Bedroom 6, Other Room
Bedroom 1
- Level: Main
- Area: 225 Square Feet
- Dimensions: 15x15
Bedroom 2
- Level: Main
- Area: 210 Square Feet
- Dimensions: 14x15
Bedroom 3
- Level: Main
- Area: 196 Square Feet
- Dimensions: 14x14
Bedroom 4
- Level: Basement
- Area: 272 Square Feet
- Dimensions: 17x16
Bedroom 5
- Level: Basement
- Area: 169 Square Feet
- Dimensions: 13x13
Bedroom 6
- Level: Basement
- Area: 169 Square Feet
- Dimensions: 13x13
Dining room
- Level: Main
- Area: 168 Square Feet
- Dimensions: 12x14
Family room
- Level: Basement
- Area: 525 Square Feet
- Dimensions: 35x15
Kitchen
- Level: Main
- Area: 96 Square Feet
- Dimensions: 8x12
Living room
- Level: Main
- Area: 25.5 Square Feet
- Dimensions: 1.5x17
Other
- Level: Basement
- Area: 156 Square Feet
- Dimensions: 13x12
Heating
- Forced Air
Cooling
- Central Air
Appliances
- Included: Dishwasher, Dryer, Exhaust Fan, Freezer, Range, Refrigerator, Washer
Features
- Central Vacuum
- Basement: Full
- Number of fireplaces: 1
- Fireplace features: Gas, Living Room
Interior area
- Total structure area: 4,866
- Total interior livable area: 4,866 sqft
- Finished area above ground: 2,433
- Finished area below ground: 1,951
Property
Parking
- Total spaces: 3
- Parking features: Attached
- Attached garage spaces: 3
Accessibility
- Accessibility features: None
Features
- Levels: One
- Stories: 1
Lot
- Size: 0.97 Acres
- Dimensions: 258 x 186irr
- Features: Irregular Lot
Details
- Foundation area: 2433
- Parcel number: 032670020070009
- Zoning description: Residential-Single Family
Construction
Type & style
- Home type: SingleFamily
- Property subtype: Single Family Residence
Materials
- Brick/Stone, Vinyl Siding
- Roof: Asphalt
Condition
- Age of Property: 23
- New construction: No
- Year built: 2002
Utilities & green energy
- Gas: Natural Gas
- Sewer: City Sewer/Connected
- Water: City Water/Connected
Community & HOA
Community
- Subdivision: Second Add Paige & Blair Devel
HOA
- Has HOA: No
Location
- Region: Baxter
Financial & listing details
- Price per square foot: $123/sqft
- Tax assessed value: $689,300
- Annual tax amount: $7,402
- Date on market: 5/8/2025