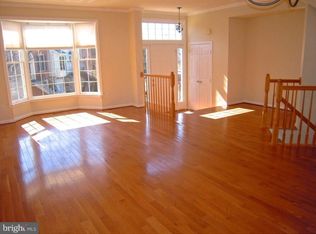Beautiful colonial nestled on a quiet cul de sac. Feel the warmth of this immaculately kept home. The living room is bright and opens up to the separate dining room. Family room with fireplace is adjacent to the gourmet kitchen with top of the line cafe appliances, granite counters, and pantry. The upper level primary suite is spacious and has 2 closets and updated full bath. Three additional bedrooms and full bath finish out the upper level. Lower level has recreation room, full bath and office, and large storage room. Beautiful screened porch off the family room. Freshly painted, completely fenced yard with expert landscaping and shed. This home is energy efficient and insulated for lower utility bills. Eight minutes to I-95, Franconia-Springfield and Van Dorn Metro, commuter parking, commuter buses, shopping, and restaurants nearby. Home occupied, 2 hour notice needed,
House for rent
$4,100/mo
6203 Franconia Forest Ct, Alexandria, VA 22310
4beds
1,738sqft
Price may not include required fees and charges.
Singlefamily
Available Sun Sep 7 2025
Cats, dogs OK
Central air, electric, ceiling fan
In unit laundry
1 Attached garage space parking
Electric, heat pump, fireplace
What's special
Immaculately kept homeRecreation roomCompletely fenced yardGranite countersSeparate dining roomExpert landscapingQuiet cul de sac
- 3 days
- on Zillow |
- -- |
- -- |
Travel times
Add up to $600/yr to your down payment
Consider a first-time homebuyer savings account designed to grow your down payment with up to a 6% match & 4.15% APY.
Facts & features
Interior
Bedrooms & bathrooms
- Bedrooms: 4
- Bathrooms: 4
- Full bathrooms: 3
- 1/2 bathrooms: 1
Rooms
- Room types: Dining Room, Family Room, Recreation Room
Heating
- Electric, Heat Pump, Fireplace
Cooling
- Central Air, Electric, Ceiling Fan
Appliances
- Included: Dishwasher, Disposal, Dryer, Microwave, Oven, Refrigerator, Washer
- Laundry: In Unit, Main Level
Features
- Ceiling Fan(s), Crown Molding, Family Room Off Kitchen, Floor Plan - Traditional, Formal/Separate Dining Room, Kitchen - Gourmet, Kitchen Island, Open Floorplan, Pantry, Recessed Lighting, Upgraded Countertops, Walk-In Closet(s)
- Flooring: Carpet, Hardwood
- Has basement: Yes
- Has fireplace: Yes
Interior area
- Total interior livable area: 1,738 sqft
Property
Parking
- Total spaces: 1
- Parking features: Attached, Driveway, On Street, Covered
- Has attached garage: Yes
- Details: Contact manager
Features
- Exterior features: Contact manager
Details
- Parcel number: 0813220068
Construction
Type & style
- Home type: SingleFamily
- Architectural style: Colonial
- Property subtype: SingleFamily
Condition
- Year built: 1979
Community & HOA
Location
- Region: Alexandria
Financial & listing details
- Lease term: Contact For Details
Price history
| Date | Event | Price |
|---|---|---|
| 8/14/2025 | Listed for rent | $4,100$2/sqft |
Source: Bright MLS #VAFX2259656 | ||
| 12/18/2023 | Sold | $775,000-0.5%$446/sqft |
Source: | ||
| 12/4/2023 | Pending sale | $779,000$448/sqft |
Source: | ||
| 11/30/2023 | Listed for sale | $779,000+40.4%$448/sqft |
Source: | ||
| 11/9/2023 | Listing removed | -- |
Source: Zillow Rentals | ||
![[object Object]](https://photos.zillowstatic.com/fp/b635adae115ce70f72a765efb4a16a80-p_i.jpg)
