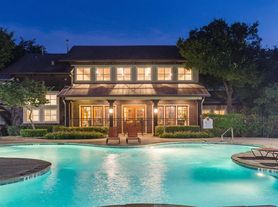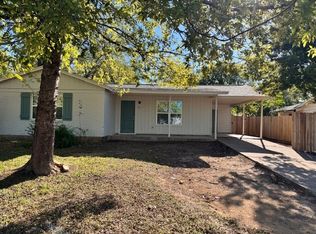Popular Cherry Creek location boasts nearby grocery shopping, retail, and walking trails as well as easy access to Mopac Loop 1, 290, and IH 35 and downtown Austin! This lovely single story home hints at modern farmhouse vibes with open living concept, tasteful accent walls, and recessed lighting. Enjoy the stainless steel appliances in your kitchen with a window over the large sink and convenient open shelves for all storage needs in addition to lots of cabinets. (Refrigerator is there for tenant use, not maintained by landlord). Separate laundry room off kitchen (washer, dryer there for tenant use, not maintained by landlord). Primary bedroom has good sized walk-in closet as well as stylish attached full-bath with walk-in shower. Enjoy the morning sun in your new, spacious backyard! Please do not call the listing agent. Please EMAIL if you need to reach the listing agent. We look forward to assisting you. See attached document for rental qualifications and application procedures. Suggest you print and use as check list. FEMA Flood Plain unknown. Available for a lease starting December 17th, 2025 and ending February 28th, 2027 This is to keep the lease end date in the ideal season. Renewal expected for 12 months from February 28th, 2027. Pet policy is dogs no larger than 25lbs, at least one year old, no restricted breeds; cats must be spayed or neutered and at least one year old. Two pets max, $500 deposit per pet. Animal vaccinations up to date via current vet records. Washer, dryer and refrigerator there for tenant use but not maintained by the landlord. Fireplace if present is for aesthetic purposes only, not for fire use.
House for rent
$2,500/mo
6203 London Dr, Austin, TX 78745
3beds
1,254sqft
Price may not include required fees and charges.
Singlefamily
Available Wed Dec 17 2025
Cats, dogs OK
Central air
Electric dryer hookup laundry
2 Attached garage spaces parking
Central
What's special
Modern farmhouse vibesSpacious backyardRecessed lightingStainless steel appliancesLots of cabinetsOpen living conceptTasteful accent walls
- 10 days |
- -- |
- -- |
Travel times
Looking to buy when your lease ends?
Consider a first-time homebuyer savings account designed to grow your down payment with up to a 6% match & a competitive APY.
Facts & features
Interior
Bedrooms & bathrooms
- Bedrooms: 3
- Bathrooms: 2
- Full bathrooms: 2
Heating
- Central
Cooling
- Central Air
Appliances
- Included: Dishwasher, Disposal, Microwave, Oven, Range, Refrigerator, WD Hookup
- Laundry: Electric Dryer Hookup, Hookups, Inside, Laundry Room, Main Level
Features
- Electric Dryer Hookup, Primary Bedroom on Main, Recessed Lighting, WD Hookup, Walk In Closet
Interior area
- Total interior livable area: 1,254 sqft
Property
Parking
- Total spaces: 2
- Parking features: Attached, Garage, Covered
- Has attached garage: Yes
- Details: Contact manager
Features
- Stories: 1
- Exterior features: Contact manager
- Has view: Yes
- View description: Contact manager
Details
- Parcel number: 511326
Construction
Type & style
- Home type: SingleFamily
- Property subtype: SingleFamily
Materials
- Roof: Composition
Condition
- Year built: 1975
Community & HOA
Location
- Region: Austin
Financial & listing details
- Lease term: 12 Months
Price history
| Date | Event | Price |
|---|---|---|
| 11/4/2025 | Listed for rent | $2,500+85.2%$2/sqft |
Source: Unlock MLS #9258512 | ||
| 11/19/2013 | Listing removed | $199,900$159/sqft |
Source: Realty Austin #3486134 | ||
| 9/26/2013 | Listed for sale | $199,900+49.2%$159/sqft |
Source: Realty Austin #3486134 | ||
| 8/30/2011 | Listing removed | $1,350$1/sqft |
Source: Capital Properties GMAC #5352484 | ||
| 8/2/2011 | Price change | $1,350-3.6%$1/sqft |
Source: Capital Properties GMAC #5352484 | ||

