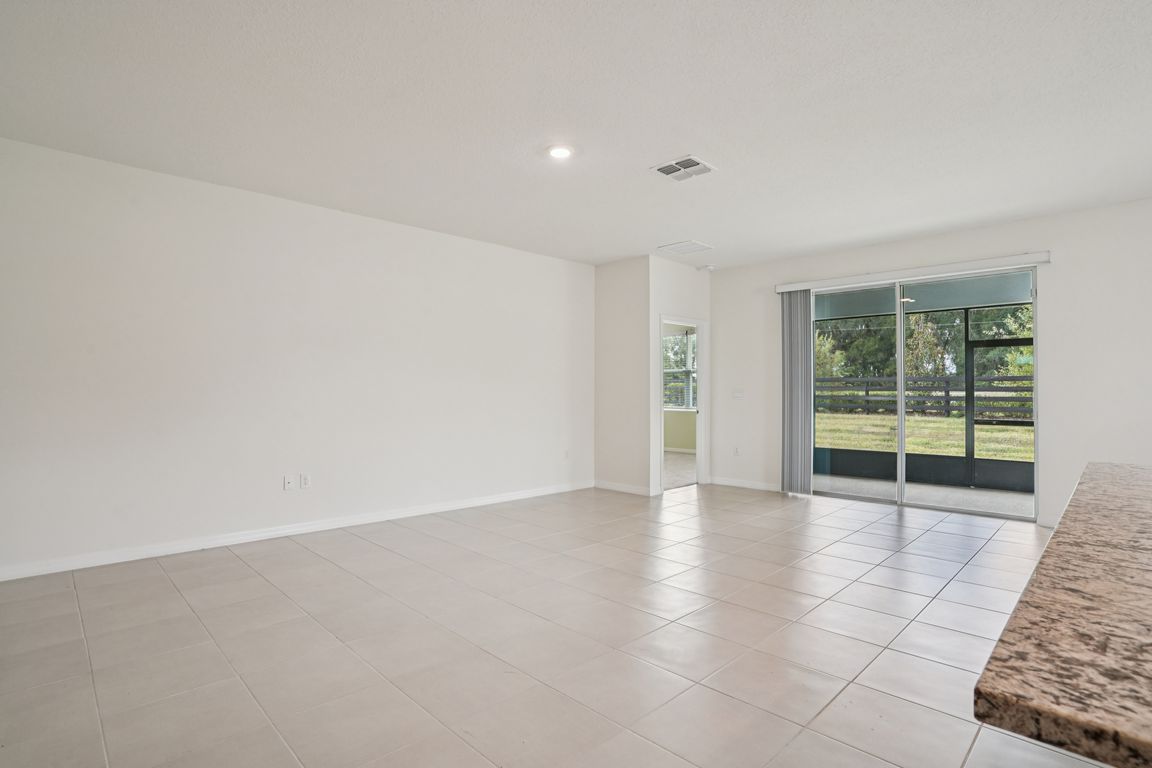
For salePrice cut: $2K (11/22)
$298,000
4beds
2,034sqft
6203 SW 93rd Loop, Ocala, FL 34476
4beds
2,034sqft
Single family residence
Built in 2023
8,842 sqft
2 Attached garage spaces
$147 price/sqft
$215 monthly HOA fee
What's special
Modern fixtures and finishesContemporary finishesComfort and modern livingPrivate patioThoughtful detailsGenerously sized bedroomsSmart home
PRICE REDUCTION!!! This seller is motivated and will entertain all offers. So come and view the perfect blend of comfort and modern living in this stunning 4-bedroom, 2-bathroom single-family home, boasting 2,034 sq. ft. of meticulously designed space. Built in 2023, this smart home offers contemporary finishes and thoughtful details tailored ...
- 190 days |
- 415 |
- 18 |
Likely to sell faster than
Source: Stellar MLS,MLS#: G5097169 Originating MLS: Lake and Sumter
Originating MLS: Lake and Sumter
Travel times
Living Room
Kitchen
Primary Bedroom
Zillow last checked: 8 hours ago
Listing updated: November 26, 2025 at 06:20am
Listing Provided by:
Joseph Bosbous 321-246-1306,
COLDWELL BANKER VANGUARD LIFESTYLE REALTY 352-648-0096,
Bethany Burge Bosbous 352-223-9500,
RIGHT REALTY CONNECTION, INC.
Source: Stellar MLS,MLS#: G5097169 Originating MLS: Lake and Sumter
Originating MLS: Lake and Sumter

Facts & features
Interior
Bedrooms & bathrooms
- Bedrooms: 4
- Bathrooms: 2
- Full bathrooms: 2
Primary bedroom
- Description: Room3
- Features: Ceiling Fan(s), En Suite Bathroom, Walk-In Closet(s)
- Level: First
- Area: 255 Square Feet
- Dimensions: 15x17
Bedroom 2
- Description: Room6
- Features: Built-in Closet
- Level: First
- Area: 132 Square Feet
- Dimensions: 11x12
Bedroom 3
- Description: Room7
- Features: Built-in Closet
- Level: First
- Area: 132 Square Feet
- Dimensions: 11x12
Bedroom 4
- Description: Room8
- Features: Built-in Closet
- Level: First
- Area: 132 Square Feet
- Dimensions: 12x11
Primary bathroom
- Description: Room4
- Features: Exhaust Fan, Granite Counters, Shower No Tub, Split Vanities, Tall Countertops, Water Closet/Priv Toilet
- Level: First
- Area: 132 Square Feet
- Dimensions: 11x12
Bathroom 2
- Description: Room5
- Features: Exhaust Fan, Granite Counters, Tall Countertops, Tub With Shower, Linen Closet
- Level: First
- Area: 45 Square Feet
- Dimensions: 9x5
Balcony porch lanai
- Description: Room2
- Level: First
- Area: 207 Square Feet
- Dimensions: 9x23
Dining room
- Level: First
- Area: 120 Square Feet
- Dimensions: 10x12
Kitchen
- Description: Room1
- Features: Kitchen Island, Granite Counters, Pantry
- Level: First
- Area: 221 Square Feet
- Dimensions: 13x17
Laundry
- Level: First
- Area: 56 Square Feet
- Dimensions: 7x8
Living room
- Description: Room9
- Features: Breakfast Bar
- Level: First
- Area: 336 Square Feet
- Dimensions: 14x24
Heating
- Central, Electric
Cooling
- Central Air
Appliances
- Included: Dishwasher, Disposal, Electric Water Heater, Exhaust Fan, Microwave, Range
- Laundry: Inside, Laundry Room
Features
- Eating Space In Kitchen, High Ceilings, Open Floorplan, Primary Bedroom Main Floor, Split Bedroom, Stone Counters, Thermostat, Walk-In Closet(s)
- Flooring: Carpet, Porcelain Tile
- Doors: Sliding Doors
- Windows: Double Pane Windows, ENERGY STAR Qualified Windows, Insulated Windows, Low Emissivity Windows
- Has fireplace: No
Interior area
- Total structure area: 2,764
- Total interior livable area: 2,034 sqft
Video & virtual tour
Property
Parking
- Total spaces: 2
- Parking features: Garage - Attached
- Attached garage spaces: 2
- Details: Garage Dimensions: 21x21
Features
- Levels: One
- Stories: 1
- Patio & porch: Covered, Enclosed, Rear Porch, Screened
- Exterior features: Irrigation System, Lighting, Rain Gutters, Sidewalk, Sprinkler Metered
Lot
- Size: 8,842 Square Feet
- Dimensions: 69 x 128
- Features: Landscaped, Sidewalk
Details
- Parcel number: 3570002073
- Zoning: PUD
- Special conditions: None
Construction
Type & style
- Home type: SingleFamily
- Architectural style: Ranch
- Property subtype: Single Family Residence
Materials
- Concrete, Stucco
- Foundation: Slab
- Roof: Shingle
Condition
- Completed
- New construction: No
- Year built: 2023
Utilities & green energy
- Sewer: Public Sewer
- Water: Public
- Utilities for property: BB/HS Internet Available, Electricity Connected, Public, Sewer Connected, Street Lights, Underground Utilities, Water Connected
Community & HOA
Community
- Features: Association Recreation - Lease, Clubhouse, Community Mailbox, Deed Restrictions, Fitness Center, Gated Community - No Guard, Golf Carts OK, Pool, Sidewalks
- Security: Gated Community, Smoke Detector(s)
- Senior community: Yes
- Subdivision: JB RANCH SUB PH 2A
HOA
- Has HOA: Yes
- Amenities included: Clubhouse, Lobby Key Required, Pickleball Court(s), Pool, Recreation Facilities
- Services included: Community Pool, Maintenance Grounds, Pool Maintenance, Recreational Facilities
- HOA fee: $215 monthly
- HOA name: Lori Anderson
- HOA phone: 352-812-8086
- Pet fee: $0 monthly
Location
- Region: Ocala
Financial & listing details
- Price per square foot: $147/sqft
- Annual tax amount: $3,378
- Date on market: 5/21/2025
- Cumulative days on market: 313 days
- Listing terms: Cash,Conventional,FHA,USDA Loan,VA Loan
- Ownership: Fee Simple
- Total actual rent: 0
- Electric utility on property: Yes
- Road surface type: Paved, Asphalt