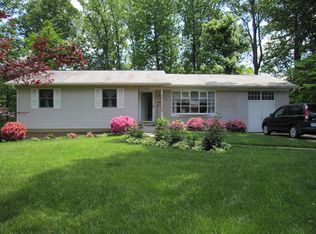Sold for $800,000 on 06/25/25
$800,000
6204 Bardu Ave, Springfield, VA 22152
5beds
1,943sqft
Single Family Residence
Built in 1960
0.27 Acres Lot
$801,600 Zestimate®
$412/sqft
$3,697 Estimated rent
Home value
$801,600
$754,000 - $858,000
$3,697/mo
Zestimate® history
Loading...
Owner options
Explore your selling options
What's special
Welcome home to this five-bedroom split-level home that blends thoughtful updates with timeless style. Hardwood floors lead you through the upper level, while below, luxury vinyl plank flooring (installed in 2022) adds durability and warmth. At the center of the home, the remodeled kitchen features rich cherry cabinetry, polished stone countertops, and a full stainless steel suite with a gas range. A subway tile backsplash reflects light from recessed fixtures, and a wide picture window above the sink brings in green views and natural light. The bathrooms, fully updated in 2022, are fresh, functional, and quietly stylish. On the lower level, the rec room includes built-in bookcases, ambient lighting, and a gas fireplace framed in natural stone—creating a cozy space for connection or quiet nights in. Surround sound enhances the experience throughout the home. Step outside to a fenced backyard with a patio and a tidy shed—ready for morning coffee or evening get-togethers. Located just blocks from schools and close to parks, shopping, and commuter routes, this home offers not just convenience, but a sense of calm and belonging. It's more than a place to live—it's where comfort meets intention, where every detail invites connection, and where the moments that matter most unfold naturally. Because in the end, it's not just about finding a house. It's about Love Being Home.
Zillow last checked: 8 hours ago
Listing updated: June 26, 2025 at 05:34am
Listed by:
Kara Chaffin Donofrio 703-795-7238,
Long & Foster Real Estate, Inc.
Bought with:
Ashley E Finco, 225243564
eXp Realty LLC
Source: Bright MLS,MLS#: VAFX2243060
Facts & features
Interior
Bedrooms & bathrooms
- Bedrooms: 5
- Bathrooms: 3
- Full bathrooms: 2
- 1/2 bathrooms: 1
Basement
- Area: 693
Heating
- Forced Air, Natural Gas
Cooling
- Central Air, Whole House Fan, Electric
Appliances
- Included: Dryer, Dishwasher, Disposal, Refrigerator, Washer, Cooktop, Range Hood, Gas Water Heater
Features
- Other, Recessed Lighting, Built-in Features, Upgraded Countertops
- Flooring: Carpet, Hardwood, Wood
- Windows: Window Treatments
- Basement: Connecting Stairway,Partial,Finished,Improved,Exterior Entry,Windows
- Number of fireplaces: 1
- Fireplace features: Gas/Propane, Mantel(s), Other
Interior area
- Total structure area: 1,943
- Total interior livable area: 1,943 sqft
- Finished area above ground: 1,250
- Finished area below ground: 693
Property
Parking
- Parking features: Driveway
- Has uncovered spaces: Yes
Accessibility
- Accessibility features: None
Features
- Levels: Multi/Split,Three
- Stories: 3
- Pool features: None
Lot
- Size: 0.27 Acres
Details
- Additional structures: Above Grade, Below Grade
- Parcel number: 0794 02 0066
- Zoning: 130
- Special conditions: Standard
Construction
Type & style
- Home type: SingleFamily
- Property subtype: Single Family Residence
Materials
- Combination
- Foundation: Slab
Condition
- Excellent
- New construction: No
- Year built: 1960
Utilities & green energy
- Sewer: Public Sewer
- Water: Public
Community & neighborhood
Location
- Region: Springfield
- Subdivision: Keene Mill Manor
Other
Other facts
- Listing agreement: Exclusive Right To Sell
- Listing terms: Cash,Conventional
- Ownership: Fee Simple
Price history
| Date | Event | Price |
|---|---|---|
| 6/25/2025 | Sold | $800,000+1.9%$412/sqft |
Source: | ||
| 6/12/2025 | Pending sale | $785,000$404/sqft |
Source: | ||
| 6/3/2025 | Contingent | $785,000$404/sqft |
Source: | ||
| 5/30/2025 | Listed for sale | $785,000+14.6%$404/sqft |
Source: | ||
| 7/1/2021 | Sold | $685,000+14.4%$353/sqft |
Source: | ||
Public tax history
| Year | Property taxes | Tax assessment |
|---|---|---|
| 2025 | $8,225 +4.3% | $711,510 +4.5% |
| 2024 | $7,888 +0.7% | $680,880 -1.9% |
| 2023 | $7,834 +12.9% | $694,180 +14.4% |
Find assessor info on the county website
Neighborhood: 22152
Nearby schools
GreatSchools rating
- 7/10Keene Mill Elementary SchoolGrades: PK-6Distance: 0.2 mi
- 6/10Irving Middle SchoolGrades: 7-8Distance: 0.3 mi
- 9/10West Springfield High SchoolGrades: 9-12Distance: 1.2 mi
Schools provided by the listing agent
- Elementary: Keene Mill
- Middle: Irving
- High: West Springfield
- District: Fairfax County Public Schools
Source: Bright MLS. This data may not be complete. We recommend contacting the local school district to confirm school assignments for this home.
Get a cash offer in 3 minutes
Find out how much your home could sell for in as little as 3 minutes with a no-obligation cash offer.
Estimated market value
$801,600
Get a cash offer in 3 minutes
Find out how much your home could sell for in as little as 3 minutes with a no-obligation cash offer.
Estimated market value
$801,600
