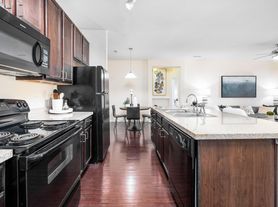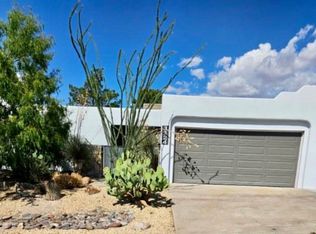Must have approved zillow application prior to showing. Charming 3-bedroom, 2-bath home available for rent! This cute property offers a comfortable layout, inviting living spaces, and a great place to call home.
Tenant pays all utilities and yard maintenance.
House for rent
Accepts Zillow applications
$1,400/mo
6204 Cloud Dance Dr, Las Cruces, NM 88012
3beds
1,296sqft
Price may not include required fees and charges.
Single family residence
Available now
Small dogs OK
Central air
Hookups laundry
Attached garage parking
Forced air
What's special
Comfortable layoutInviting living spaces
- 8 days
- on Zillow |
- -- |
- -- |
Travel times
Facts & features
Interior
Bedrooms & bathrooms
- Bedrooms: 3
- Bathrooms: 2
- Full bathrooms: 2
Heating
- Forced Air
Cooling
- Central Air
Appliances
- Included: Dishwasher, Microwave, Refrigerator, WD Hookup
- Laundry: Hookups
Features
- WD Hookup
- Flooring: Carpet
Interior area
- Total interior livable area: 1,296 sqft
Property
Parking
- Parking features: Attached
- Has attached garage: Yes
- Details: Contact manager
Features
- Exterior features: Heating system: Forced Air, No Utilities included in rent
Details
- Parcel number: 4012129030028
Construction
Type & style
- Home type: SingleFamily
- Property subtype: Single Family Residence
Community & HOA
Location
- Region: Las Cruces
Financial & listing details
- Lease term: 1 Year
Price history
| Date | Event | Price |
|---|---|---|
| 9/25/2025 | Listed for rent | $1,400+60%$1/sqft |
Source: Zillow Rentals | ||
| 8/15/2025 | Pending sale | $230,000-6.1%$177/sqft |
Source: SNMMLS #2502136 | ||
| 8/10/2025 | Price change | $245,000+6.5%$189/sqft |
Source: United Country #30068-000043 | ||
| 7/29/2025 | Price change | $230,000-6.1%$177/sqft |
Source: SNMMLS #2502136 | ||
| 7/12/2025 | Listed for sale | $245,000+63.4%$189/sqft |
Source: SNMMLS #2502136 | ||

