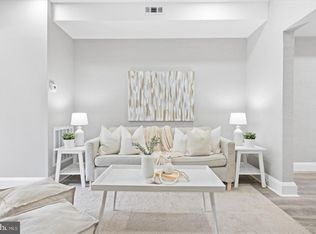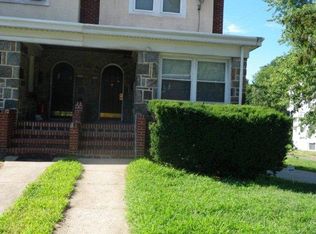Sold for $295,000
$295,000
6204 Frederick Rd, Baltimore, MD 21228
4beds
1,930sqft
Townhouse
Built in 1930
1,455 Square Feet Lot
$295,800 Zestimate®
$153/sqft
$2,644 Estimated rent
Home value
$295,800
$272,000 - $322,000
$2,644/mo
Zestimate® history
Loading...
Owner options
Explore your selling options
What's special
Welcome to 6204 Frederick Road, a fabulous Tudor townhome in Catonsville boasting three finished levels and an impressive list of recent updates, blending classic character with modern comforts. Arched doorways and rich hardwood floors grace the main and upper levels, adding warmth and elegance throughout. The living room, anchored by a cozy fireplace, flows seamlessly into the dining room, perfect for both everyday living and entertaining. The eat-in kitchen features granite countertops, sleek stainless steel appliances, crisp white cabinetry, decorative backsplash, and direct access to the deck. A sunroom and powder room complete the main level. Upstairs, you’ll find three spacious bedrooms, each with hardwood floors, and a full bath. The versatile lower level includes a comfortable living area, fourth bedroom, laundry, full bath, and a separate entrance to the rear parking area ideal for guests or extended family. Recent updates include new lower-level carpet (2025), central A/C (2023), hot water heater (2023), and the tile part of roof (2023), making this home truly move-in ready. Easy walk to Catonsville Main Street shops & restaurants plus a perfect location for those seeking easy access to 695, 95 and Rt 70!
Zillow last checked: 8 hours ago
Listing updated: August 15, 2025 at 09:08am
Listed by:
Missy Aldave 410-409-5147,
Northrop Realty
Bought with:
Mr. Robert Simpson, 643890
R.M. Simpson Real Estate, LLC.
Source: Bright MLS,MLS#: MDBC2131582
Facts & features
Interior
Bedrooms & bathrooms
- Bedrooms: 4
- Bathrooms: 3
- Full bathrooms: 2
- 1/2 bathrooms: 1
- Main level bathrooms: 1
Primary bedroom
- Features: Flooring - HardWood
- Level: Upper
- Area: 168 Square Feet
- Dimensions: 12 x 14
Bedroom 2
- Features: Flooring - HardWood
- Level: Upper
- Area: 132 Square Feet
- Dimensions: 11 x 12
Bedroom 3
- Features: Flooring - HardWood
- Level: Upper
- Area: 132 Square Feet
- Dimensions: 11 x 12
Bedroom 4
- Features: Flooring - Carpet
- Level: Lower
- Area: 170 Square Feet
- Dimensions: 10 x 17
Bonus room
- Features: Flooring - HardWood
- Level: Lower
- Area: 210 Square Feet
- Dimensions: 15 x 14
Dining room
- Features: Dining Area, Flooring - HardWood
- Level: Main
- Area: 195 Square Feet
- Dimensions: 15 x 13
Family room
- Features: Flooring - Luxury Vinyl Plank
- Level: Lower
- Area: 294 Square Feet
- Dimensions: 14 x 21
Kitchen
- Features: Balcony Access, Granite Counters, Flooring - HardWood
- Level: Main
- Area: 143 Square Feet
- Dimensions: 11 x 13
Living room
- Features: Fireplace - Other, Flooring - HardWood
- Level: Main
- Area: 210 Square Feet
- Dimensions: 15 x 14
Other
- Features: Flooring - HardWood
- Level: Main
- Area: 72 Square Feet
- Dimensions: 9 x 8
Heating
- Forced Air, Natural Gas
Cooling
- Central Air, Electric
Appliances
- Included: Dryer, Washer, Dishwasher, Disposal, Freezer, Microwave, Refrigerator, Ice Maker, Cooktop, Gas Water Heater
- Laundry: Has Laundry, Main Level
Features
- Dining Area, Eat-in Kitchen, Upgraded Countertops, Dry Wall
- Flooring: Hardwood, Carpet, Luxury Vinyl, Wood
- Doors: Atrium, Six Panel
- Windows: Screens, Vinyl Clad
- Basement: Windows,Walk-Out Access
- Number of fireplaces: 1
Interior area
- Total structure area: 1,930
- Total interior livable area: 1,930 sqft
- Finished area above ground: 1,360
- Finished area below ground: 570
Property
Parking
- Total spaces: 1
- Parking features: On Street, Driveway
- Uncovered spaces: 1
Accessibility
- Accessibility features: None
Features
- Levels: Three
- Stories: 3
- Patio & porch: Deck
- Exterior features: Lighting
- Pool features: None
- Has view: Yes
- View description: Garden
Lot
- Size: 1,455 sqft
Details
- Additional structures: Above Grade, Below Grade
- Parcel number: 04010113550240
- Zoning: R
- Special conditions: Standard
Construction
Type & style
- Home type: Townhouse
- Architectural style: Tudor
- Property subtype: Townhouse
Materials
- Stucco
- Foundation: Other
- Roof: Shingle
Condition
- Excellent
- New construction: No
- Year built: 1930
- Major remodel year: 2016
Utilities & green energy
- Sewer: Public Sewer
- Water: Public
Community & neighborhood
Security
- Security features: Main Entrance Lock, Smoke Detector(s)
Location
- Region: Baltimore
- Subdivision: Catonsville
Other
Other facts
- Listing agreement: Exclusive Right To Sell
- Ownership: Fee Simple
Price history
| Date | Event | Price |
|---|---|---|
| 8/15/2025 | Sold | $295,000$153/sqft |
Source: | ||
| 7/18/2025 | Contingent | $295,000$153/sqft |
Source: | ||
| 7/10/2025 | Listed for sale | $295,000+18%$153/sqft |
Source: | ||
| 8/1/2022 | Sold | $250,000$130/sqft |
Source: | ||
| 6/30/2022 | Pending sale | $250,000$130/sqft |
Source: | ||
Public tax history
| Year | Property taxes | Tax assessment |
|---|---|---|
| 2025 | $3,562 +28.1% | $245,233 +6.9% |
| 2024 | $2,780 +3.1% | $229,400 +3.1% |
| 2023 | $2,696 +3.2% | $222,433 -3% |
Find assessor info on the county website
Neighborhood: 21228
Nearby schools
GreatSchools rating
- 7/10Westowne Elementary SchoolGrades: PK-5Distance: 0.9 mi
- 5/10Arbutus Middle SchoolGrades: 6-8Distance: 2 mi
- 8/10Catonsville High SchoolGrades: 9-12Distance: 1.6 mi
Schools provided by the listing agent
- District: Baltimore County Public Schools
Source: Bright MLS. This data may not be complete. We recommend contacting the local school district to confirm school assignments for this home.
Get a cash offer in 3 minutes
Find out how much your home could sell for in as little as 3 minutes with a no-obligation cash offer.
Estimated market value$295,800
Get a cash offer in 3 minutes
Find out how much your home could sell for in as little as 3 minutes with a no-obligation cash offer.
Estimated market value
$295,800

