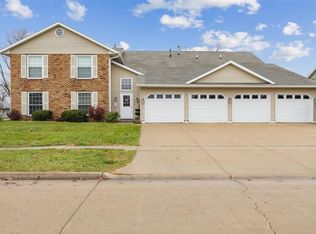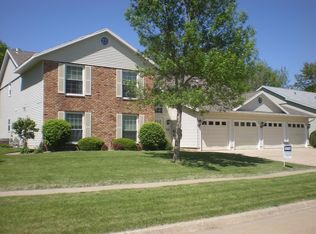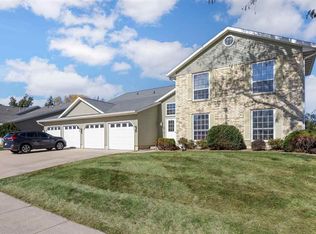Sold for $142,000 on 09/19/25
$142,000
6204 Greenbriar Ln SW UNIT D, Cedar Rapids, IA 52404
2beds
1,122sqft
Condominium
Built in 1984
-- sqft lot
$142,800 Zestimate®
$127/sqft
$1,106 Estimated rent
Home value
$142,800
$133,000 - $154,000
$1,106/mo
Zestimate® history
Loading...
Owner options
Explore your selling options
What's special
Beautifully maintained and exceptionally clean, this second-floor condo offers quiet, convenient living in a prime location. This two-bedroom, one-bath home is truly move-in ready, with thoughtful updates throughout. Recent improvements include updated lighting, a new dishwasher, and bathroom upgrades, including a new vent fan and the removal of the popcorn ceiling. You'll also appreciate the newer water heater, carpet, and window shades. The building itself has seen major improvements since the derecho, including a new roof, windows, garage door, and siding. Inside, the spacious eat-in kitchen features a walk-in pantry and opens to a cozy living room and a three-season porch, perfect for relaxing or enjoying morning coffee. Even the shared spaces are spotless, reflecting the pride of ownership throughout the community. You will love the one-stall attached garage, the secured building entrance, on-site maintenance support, snow removal, and lawn care are included, making this home feel nearly maintenance-free. Just minutes from restaurants, shopping, and easy to get to all throughout town, this condo offers the best of easy, comfortable living in a peaceful setting.
Zillow last checked: 8 hours ago
Listing updated: September 19, 2025 at 11:44am
Listed by:
Carla Werning 319-360-9173,
RUHL & RUHL REALTORS®
Bought with:
Lana Baldus
SKOGMAN REALTY
Source: CRAAR, CDRMLS,MLS#: 2506530 Originating MLS: Cedar Rapids Area Association Of Realtors
Originating MLS: Cedar Rapids Area Association Of Realtors
Facts & features
Interior
Bedrooms & bathrooms
- Bedrooms: 2
- Bathrooms: 1
- Full bathrooms: 1
Other
- Level: First
Heating
- Forced Air, Gas
Cooling
- Central Air
Appliances
- Included: Dryer, Dishwasher, Gas Water Heater, Microwave, Range, Refrigerator, Washer
Features
- Kitchen/Dining Combo, Main Level Primary
- Has basement: No
- Has fireplace: Yes
- Fireplace features: See Remarks
Interior area
- Total interior livable area: 1,122 sqft
- Finished area above ground: 1,122
- Finished area below ground: 0
Property
Parking
- Total spaces: 1
- Parking features: Attached, Garage, On Street, Garage Door Opener
- Attached garage spaces: 1
- Has uncovered spaces: Yes
Features
- Levels: One
- Stories: 1
Details
- Parcel number: 132635305001003
Construction
Type & style
- Home type: Condo
- Architectural style: Ranch
- Property subtype: Condominium
Materials
- Brick, Frame, Vinyl Siding
Condition
- New construction: No
- Year built: 1984
Utilities & green energy
- Sewer: Public Sewer
- Water: Public
- Utilities for property: Cable Connected
Community & neighborhood
Location
- Region: Cedar Rapids
HOA & financial
HOA
- Has HOA: Yes
- HOA fee: $195 monthly
Other
Other facts
- Listing terms: Cash,Conventional
Price history
| Date | Event | Price |
|---|---|---|
| 9/19/2025 | Sold | $142,000-2.1%$127/sqft |
Source: | ||
| 8/11/2025 | Pending sale | $145,000$129/sqft |
Source: | ||
| 8/6/2025 | Listed for sale | $145,000+7.4%$129/sqft |
Source: | ||
| 6/5/2023 | Sold | $135,000-3.5%$120/sqft |
Source: | ||
| 4/20/2023 | Pending sale | $139,900$125/sqft |
Source: | ||
Public tax history
| Year | Property taxes | Tax assessment |
|---|---|---|
| 2024 | $1,884 -11.2% | $128,300 +9.8% |
| 2023 | $2,122 +15.7% | $116,900 +6.8% |
| 2022 | $1,834 -2% | $109,500 +12.3% |
Find assessor info on the county website
Neighborhood: Cedar Hills
Nearby schools
GreatSchools rating
- 4/10West Willow Elementary SchoolGrades: PK-5Distance: 0.3 mi
- 6/10Taft Middle SchoolGrades: 6-8Distance: 1.1 mi
- 1/10Thomas Jefferson High SchoolGrades: 9-12Distance: 2.7 mi
Schools provided by the listing agent
- Elementary: WestWillow
- Middle: Taft
- High: Jefferson
Source: CRAAR, CDRMLS. This data may not be complete. We recommend contacting the local school district to confirm school assignments for this home.

Get pre-qualified for a loan
At Zillow Home Loans, we can pre-qualify you in as little as 5 minutes with no impact to your credit score.An equal housing lender. NMLS #10287.
Sell for more on Zillow
Get a free Zillow Showcase℠ listing and you could sell for .
$142,800
2% more+ $2,856
With Zillow Showcase(estimated)
$145,656

