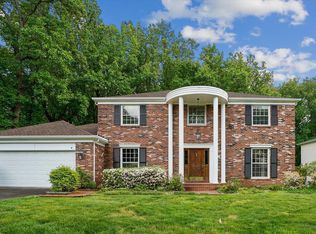Elegant 6-Bedroom Home for Lease in Bethesda's Ashburton Neighborhood This beautifully appointed 6-bedroom, 5.5-bath home offers an ideal combination of space, natural light, and a prime location on a sun-filled corner lot in the highly desirable Ashburton community. A grand two-story foyer welcomes you with gleaming hardwood floors and detailed millwork. The main level features a spacious family room with a gas fireplace, a private home office with built-ins, and a formal dining room perfect for gatherings. A main-level bedroom with an ensuite bath provides flexibility for guests or multigenerational living. The gourmet eat-in kitchen boasts stainless steel appliances, ample cabinetry, and a breakfast area that opens to the back deck. A powder room and laundry room complete this floor. Upstairs, the expansive primary suite offers a sitting area, dual walk-in closets, and a spa-like bath with double vanities, a soaking tub, and a separate shower. Three additional bedrooms and two full baths complete the upper level. The walk-out lower level includes a large recreation room, an additional bedroom, and a full bath ideal for entertaining, relaxing, or hosting guests. Additional features include a 2-car garage, circular driveway, and a charming covered front porch. Conveniently located minutes from downtown Bethesda, this home offers easy access to Metro, major commuter routes, and is within walking distance to Wyngate Elementary and North Bethesda Middle. Nearby parks, trails, shopping, and dining complete this exceptional offering.
House for rent
$8,250/mo
6204 Melvern Dr, Bethesda, MD 20817
6beds
6,886sqft
Price may not include required fees and charges.
Singlefamily
Available Mon Sep 1 2025
No pets
Central air, electric
Has laundry laundry
6 Attached garage spaces parking
Natural gas, forced air, fireplace
What's special
Gas fireplaceWalk-out lower levelSitting areaDetailed millworkGleaming hardwood floorsStainless steel appliancesBreakfast area
- 30 days
- on Zillow |
- -- |
- -- |
Travel times
Looking to buy when your lease ends?
See how you can grow your down payment with up to a 6% match & 4.15% APY.
Facts & features
Interior
Bedrooms & bathrooms
- Bedrooms: 6
- Bathrooms: 6
- Full bathrooms: 5
- 1/2 bathrooms: 1
Rooms
- Room types: Dining Room, Family Room
Heating
- Natural Gas, Forced Air, Fireplace
Cooling
- Central Air, Electric
Appliances
- Included: Dishwasher, Disposal, Dryer, Microwave, Oven, Range, Refrigerator, Stove, Washer
- Laundry: Has Laundry, In Unit
Features
- Eat-in Kitchen, Entry Level Bedroom, Family Room Off Kitchen, Formal/Separate Dining Room, Kitchen - Gourmet, Kitchen - Table Space, Kitchen Island, Open Floorplan, Walk-In Closet(s)
- Flooring: Carpet, Hardwood
- Has basement: Yes
- Has fireplace: Yes
Interior area
- Total interior livable area: 6,886 sqft
Property
Parking
- Total spaces: 6
- Parking features: Attached, Driveway, Covered
- Has attached garage: Yes
- Details: Contact manager
Features
- Exterior features: Contact manager
Details
- Parcel number: 0700635767
Construction
Type & style
- Home type: SingleFamily
- Architectural style: Colonial
- Property subtype: SingleFamily
Condition
- Year built: 2007
Utilities & green energy
- Utilities for property: Garbage
Community & HOA
Location
- Region: Bethesda
Financial & listing details
- Lease term: Contact For Details
Price history
| Date | Event | Price |
|---|---|---|
| 7/16/2025 | Listed for rent | $8,250+13%$1/sqft |
Source: Bright MLS #MDMC2189052 | ||
| 8/9/2023 | Listing removed | -- |
Source: Bright MLS #MDMC2100438 | ||
| 7/15/2023 | Listed for rent | $7,300+5.9%$1/sqft |
Source: Zillow Rentals | ||
| 7/16/2021 | Listing removed | -- |
Source: Zillow Rental Network_1 | ||
| 7/14/2021 | Listed for rent | $6,895+6.1%$1/sqft |
Source: Zillow Rental Network_1 #MDMC762396 | ||
![[object Object]](https://photos.zillowstatic.com/fp/543f4cf1e83830890d85ecafdc107da3-p_i.jpg)
