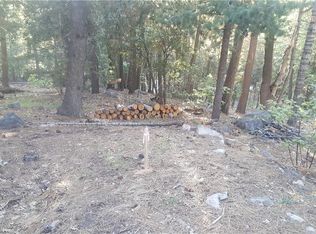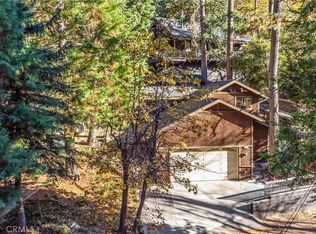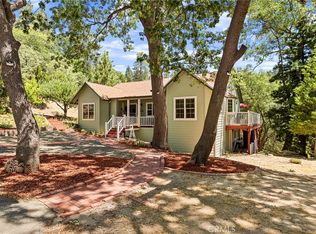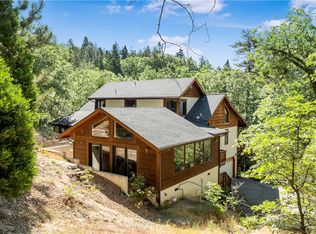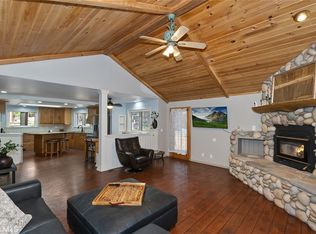Home for the Holidays — A Mountain Retreat That Steals Your Heart -
Escape to a world where the air is crisp, the stars shine brighter, and life slows down just enough for you to savor every moment. Just 20 miles from Redlands, yet truly a world away from it all, this exceptional Angelus Oaks residence sits at 6,000 feet elevation—the perfect mountain sanctuary for weekend getaways or full-time living.
Nestled among towering trees, this stunning 2,900 sq. ft. home exudes warmth, sophistication, and the unmistakable calm of mountain life. With 3 balcony bedrooms and 2.5 beautifully updated baths, the home is designed to embrace natural beauty both inside and out.
Step into the main level and be greeted by: A dramatic wood-beamed ceiling,
Gleaming hardwood floors, A gorgeous fireplace framed by custom built-ins and well appointed chefs kitchen. Your primary suite is also located on this floor, private and secluded.
This inviting space sets the tone for cozy winter nights, festive gatherings, and peaceful mornings watching the light dance across the treetops.
Nearly every room opens onto wrap-around decking, creating a seamless indoor-outdoor experience. Enjoy coffee with birdsong, savor fresh mountain air, or unwind in your private hot tub as the sky glows at sunset.
The lower level offers two large bedrooms, a full bath, and two generous bonus rooms—ideal for a 4th bedroom, home gym, office, game room, or creative studio. One spacious bonus room features a wet bar, refrigerator, and microwave, making it perfect for movie nights, guest accommodations, or even an Airbnb-style retreat.
Thoughtful updates add modern comfort to mountain charm:
Central Air Conditioning (a rare luxury in the mountains)
Fresh interior paint
Updated bathrooms
Tankless water heater
Set on two private, tranquil lots, this home offers unmatched access to nature while keeping adventure within reach. You're only 30 minutes from Big Bear Lake for skiing, hiking, boating, and boutique shopping. And just 8 miles away, a stocked fishing lake awaits lazy afternoons spent by the water.
A home where memories are made, hearts are refreshed, and the holidays feel truly magical.
Whether you’re seeking a weekend escape or a full-time sanctuary, this is more than a house — it’s a feeling.
For sale
Listing Provided by:
DEBORAH JACOBS DRE #01905167 909-503-5960,
MATRIX ESTATE GROUP
Price cut: $22.7K (10/15)
$575,000
6204 Spruce Ave, Angelus Oaks, CA 92305
4beds
2,900sqft
Est.:
Single Family Residence
Built in 1987
0.35 Acres Lot
$-- Zestimate®
$198/sqft
$-- HOA
What's special
Towering treesPrivate hot tubFresh interior paintDramatic wood-beamed ceilingGleaming hardwood floorsUpdated bathroomsTwo generous bonus rooms
- 460 days |
- 249 |
- 20 |
Zillow last checked: 8 hours ago
Listing updated: December 10, 2025 at 01:38pm
Listing Provided by:
DEBORAH JACOBS DRE #01905167 909-503-5960,
MATRIX ESTATE GROUP
Source: CRMLS,MLS#: IG24250786 Originating MLS: California Regional MLS
Originating MLS: California Regional MLS
Tour with a local agent
Facts & features
Interior
Bedrooms & bathrooms
- Bedrooms: 4
- Bathrooms: 4
- Full bathrooms: 2
- 3/4 bathrooms: 1
- 1/4 bathrooms: 1
- Main level bathrooms: 1
- Main level bedrooms: 1
Rooms
- Room types: Bedroom, Entry/Foyer, Family Room, Great Room, Kitchen, Laundry, Living Room, Primary Bathroom, Primary Bedroom, Retreat, Dining Room
Primary bedroom
- Features: Main Level Primary
Primary bedroom
- Features: Primary Suite
Bedroom
- Features: Multi-Level Bedroom
Bathroom
- Features: Bathroom Exhaust Fan, Bathtub, Dual Sinks, Jetted Tub, Low Flow Plumbing Fixtures, Tub Shower
Kitchen
- Features: Kitchen Island, Kitchen/Family Room Combo, Stone Counters, Remodeled, Updated Kitchen
Heating
- Central, Fireplace(s), Propane, Wood Stove
Cooling
- Central Air
Appliances
- Included: Dishwasher, Propane Cooktop, Propane Oven, Propane Range, Propane Water Heater, Refrigerator, Water To Refrigerator, Dryer, Washer
- Laundry: Laundry Room
Features
- Breakfast Bar, Built-in Features, Balcony, Ceiling Fan(s), Cathedral Ceiling(s), Separate/Formal Dining Room, Eat-in Kitchen, Granite Counters, High Ceilings, In-Law Floorplan, Open Floorplan, Partially Furnished, Stone Counters, Recessed Lighting, Main Level Primary, Primary Suite
- Flooring: Carpet, Wood
- Basement: Finished
- Has fireplace: Yes
- Fireplace features: Family Room, Great Room, Wood Burning
- Common walls with other units/homes: No Common Walls
Interior area
- Total interior livable area: 2,900 sqft
Video & virtual tour
Property
Parking
- Total spaces: 2
- Parking features: Concrete, Door-Multi, Direct Access, Driveway Level, Garage Faces Front, Garage, Garage Door Opener
- Attached garage spaces: 2
Features
- Levels: Two
- Stories: 2
- Entry location: STEPS
- Patio & porch: Covered, Deck, Front Porch, Wood, Wrap Around
- Exterior features: Lighting
- Pool features: None
- Has spa: Yes
- Spa features: Fiberglass, Heated, Private, Roof Top
- Fencing: Average Condition
- Has view: Yes
- View description: Mountain(s), Trees/Woods
Lot
- Size: 0.35 Acres
- Features: 0-1 Unit/Acre, Back Yard, Front Yard, Greenbelt, Gentle Sloping, Landscaped, Rolling Slope, Rocks, Street Level, Trees, Value In Land, Walkstreet, Yard
Details
- Additional parcels included: 03057150600
- Parcel number: 0305715020000
- Zoning: RS
- Special conditions: Standard
Construction
Type & style
- Home type: SingleFamily
- Architectural style: Custom,Patio Home
- Property subtype: Single Family Residence
Materials
- Roof: Composition
Condition
- Turnkey
- New construction: No
- Year built: 1987
Utilities & green energy
- Sewer: Septic Tank
- Water: Private
- Utilities for property: Cable Connected, Electricity Connected, Natural Gas Not Available, Propane, Sewer Not Available, Water Connected
Community & HOA
Community
- Features: Biking, Fishing, Hiking, Lake, Mountainous, Near National Forest, Preserve/Public Land, Rural, Ravine
Location
- Region: Angelus Oaks
Financial & listing details
- Price per square foot: $198/sqft
- Tax assessed value: $487,094
- Annual tax amount: $5,422
- Date on market: 12/17/2024
- Cumulative days on market: 461 days
- Listing terms: Cash,Conventional,Cal Vet Loan,1031 Exchange,FHA,Submit,USDA Loan,VA Loan
Estimated market value
Not available
Estimated sales range
Not available
$3,327/mo
Price history
Price history
| Date | Event | Price |
|---|---|---|
| 10/15/2025 | Price change | $575,000-3.8%$198/sqft |
Source: | ||
| 8/15/2025 | Price change | $597,700-7%$206/sqft |
Source: | ||
| 5/9/2025 | Listed for sale | $643,000$222/sqft |
Source: | ||
| 4/29/2025 | Listing removed | $643,000$222/sqft |
Source: | ||
| 4/18/2025 | Price change | $643,000-0.1%$222/sqft |
Source: | ||
Public tax history
Public tax history
| Year | Property taxes | Tax assessment |
|---|---|---|
| 2025 | $5,422 +3.2% | $487,094 +2% |
| 2024 | $5,253 +1.2% | $477,543 +2% |
| 2023 | $5,192 +2% | $468,180 +2% |
Find assessor info on the county website
BuyAbility℠ payment
Est. payment
$3,521/mo
Principal & interest
$2774
Property taxes
$546
Home insurance
$201
Climate risks
Neighborhood: 92305
Nearby schools
GreatSchools rating
- 9/10Fallsvale Elementary SchoolGrades: K-8Distance: 5.1 mi
- 6/10Big Bear High SchoolGrades: 9-12Distance: 12 mi
- Loading
- Loading
