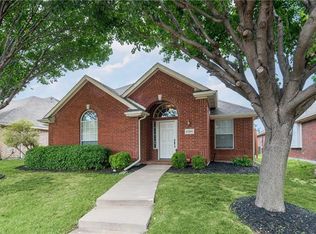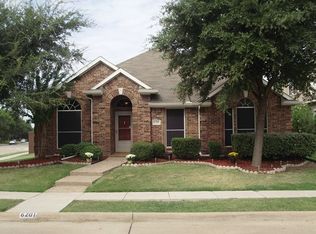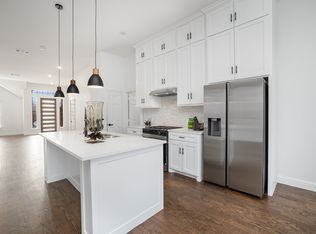Sold on 08/26/25
Price Unknown
6205 Apache Dr, The Colony, TX 75056
3beds
2,372sqft
Single Family Residence
Built in 2002
5,488.56 Square Feet Lot
$418,400 Zestimate®
$--/sqft
$2,786 Estimated rent
Home value
$418,400
$397,000 - $444,000
$2,786/mo
Zestimate® history
Loading...
Owner options
Explore your selling options
What's special
Welcome to 6205 Apache Dr—where charm meets functionality in this beautifully maintained 3-bedroom, 2-bath home. Nestled in a quiet and established neighborhood, this move-in ready gem offers an inviting blend of comfort and style with fresh paint, timeless finishes, and thoughtful details throughout.
Step inside to discover soaring ceilings, an abundance of natural light, and an open-concept layout perfect for entertaining or cozy nights in. The spacious kitchen boasts crisp white cabinetry, ample counter space, a walk-in pantry, and bar seating that flows seamlessly into the living room—complete with a brick fireplace and views of the backyard. Enjoy formal dinners in the elegant dining room, or sip your morning coffee in the charming breakfast nook with a window bench. The large primary suite offers a peaceful retreat with high ceilings, abundant light, and an en suite bathroom featuring dual vanities, a soaking tub, and separate shower. Bonus alert: a dedicated media room upstairs is perfect for movie nights or game-day watch parties! Outside, the curb appeal speaks for itself with well-maintained landscaping and a welcoming front entry. The backyard offers privacy, a covered patio, and room to garden, grill, or play. Just a stone’s throw from The Grandscape in The Colony offering endless shopping, dining, and entertainment options right at your fingertips
Zillow last checked: 8 hours ago
Listing updated: August 27, 2025 at 06:41am
Listed by:
Jeff Withers 0644917,
Stag Residential 940-400-7824
Bought with:
Ven Vraniqi
Coldwell Banker Apex, REALTORS
Source: NTREIS,MLS#: 20948513
Facts & features
Interior
Bedrooms & bathrooms
- Bedrooms: 3
- Bathrooms: 2
- Full bathrooms: 2
Primary bedroom
- Features: Closet Cabinetry, Walk-In Closet(s)
- Level: First
- Dimensions: 13 x 20
Bedroom
- Features: Closet Cabinetry, Split Bedrooms
- Level: First
- Dimensions: 11 x 10
Bedroom
- Features: Closet Cabinetry, Split Bedrooms
- Level: First
- Dimensions: 11 x 10
Dining room
- Level: First
- Dimensions: 9 x 9
Dining room
- Level: First
- Dimensions: 10 x 10
Kitchen
- Features: Breakfast Bar, Built-in Features, Pantry, Solid Surface Counters
- Level: First
- Dimensions: 7 x 11
Living room
- Features: Fireplace
- Level: First
- Dimensions: 17 x 19
Living room
- Level: First
- Dimensions: 9 x 11
Media room
- Level: Second
- Dimensions: 18 x 15
Utility room
- Features: Built-in Features, Utility Room
- Level: First
- Dimensions: 5 x 5
Heating
- Natural Gas
Cooling
- Ceiling Fan(s), Electric
Appliances
- Included: Dishwasher, Electric Oven, Gas Cooktop, Disposal, Microwave
- Laundry: Electric Dryer Hookup, Laundry in Utility Room
Features
- Decorative/Designer Lighting Fixtures, Eat-in Kitchen, High Speed Internet, Pantry, Cable TV, Wired for Sound
- Flooring: Carpet, Ceramic Tile, Laminate
- Windows: Window Coverings
- Has basement: No
- Number of fireplaces: 1
- Fireplace features: Gas Log, Gas Starter, Masonry
Interior area
- Total interior livable area: 2,372 sqft
Property
Parking
- Total spaces: 2
- Parking features: Alley Access, Driveway, Garage, Garage Door Opener, Lighted, Garage Faces Rear
- Attached garage spaces: 2
- Has uncovered spaces: Yes
Features
- Levels: One and One Half
- Stories: 1
- Patio & porch: Rear Porch, Covered
- Exterior features: Lighting, Private Yard, Rain Gutters
- Pool features: None, Community
- Fencing: Wood
Lot
- Size: 5,488 sqft
- Features: Interior Lot, Irregular Lot, Subdivision
- Residential vegetation: Grassed
Details
- Parcel number: R230331
Construction
Type & style
- Home type: SingleFamily
- Architectural style: Detached
- Property subtype: Single Family Residence
Materials
- Foundation: Slab
- Roof: Shingle
Condition
- Year built: 2002
Utilities & green energy
- Sewer: Public Sewer
- Water: Public
- Utilities for property: Electricity Available, Electricity Connected, Natural Gas Available, Sewer Available, Separate Meters, Water Available, Cable Available
Green energy
- Energy efficient items: Insulation
Community & neighborhood
Security
- Security features: Security System
Community
- Community features: Playground, Pool, Trails/Paths, Curbs, Sidewalks
Location
- Region: The Colony
- Subdivision: Legend Trails Ph I
HOA & financial
HOA
- Has HOA: Yes
- HOA fee: $400 annually
- Services included: All Facilities
- Association name: Legends Homeowners
- Association phone: 817-640-2064
Other
Other facts
- Listing terms: Cash,Conventional,FHA,VA Loan
Price history
| Date | Event | Price |
|---|---|---|
| 8/26/2025 | Sold | -- |
Source: NTREIS #20948513 | ||
| 8/10/2025 | Pending sale | $429,000$181/sqft |
Source: NTREIS #20948513 | ||
| 7/15/2025 | Price change | $429,000-2.3%$181/sqft |
Source: NTREIS #20948513 | ||
| 6/25/2025 | Listed for sale | $439,000-2.2%$185/sqft |
Source: NTREIS #20948513 | ||
| 6/18/2025 | Contingent | $449,000$189/sqft |
Source: NTREIS #20948513 | ||
Public tax history
| Year | Property taxes | Tax assessment |
|---|---|---|
| 2025 | $7,535 +3% | $478,880 +8.9% |
| 2024 | $7,315 +9.8% | $439,791 +10% |
| 2023 | $6,663 -6.5% | $399,810 +10% |
Find assessor info on the county website
Neighborhood: The Legends
Nearby schools
GreatSchools rating
- 8/10Morningside Elementary SchoolGrades: PK-5Distance: 0.6 mi
- 5/10Griffin Middle SchoolGrades: 6-8Distance: 1.1 mi
- 5/10The Colony High SchoolGrades: 9-12Distance: 1 mi
Schools provided by the listing agent
- Elementary: Camey
- Middle: Lakeview
- High: The Colony
- District: Lewisville ISD
Source: NTREIS. This data may not be complete. We recommend contacting the local school district to confirm school assignments for this home.
Get a cash offer in 3 minutes
Find out how much your home could sell for in as little as 3 minutes with a no-obligation cash offer.
Estimated market value
$418,400
Get a cash offer in 3 minutes
Find out how much your home could sell for in as little as 3 minutes with a no-obligation cash offer.
Estimated market value
$418,400


