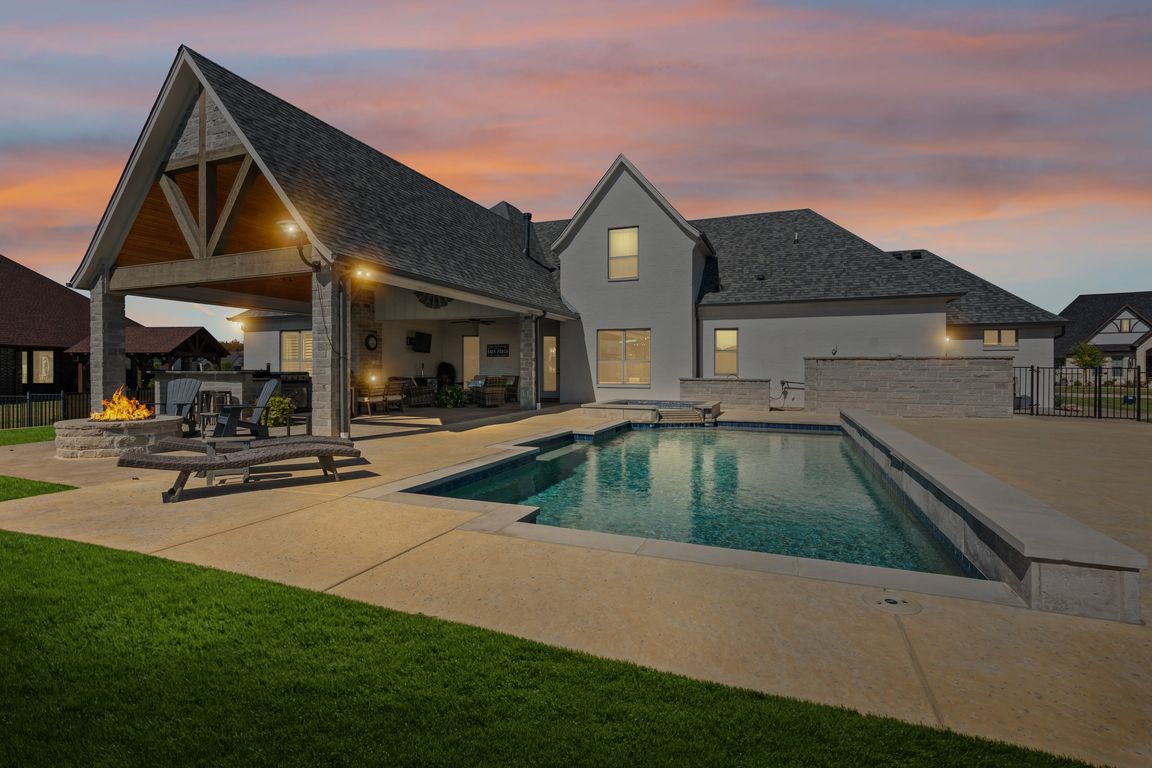Open: Sat 11am-1pm

For sale
$875,000
4beds
2,620sqft
6205 Beretta Ct, Granbury, TX 76049
4beds
2,620sqft
Single family residence
Built in 2019
0.37 Acres
2 Attached garage spaces
$334 price/sqft
$205 monthly HOA fee
What's special
Heated poolLog fireplaceHot tubFresh paintGas stove topOutdoor kitchenDedicated office or study
This two-story, 2620 sq. ft. residence by Hopper Custom Homes is situated on a .37-acre lot with over $165,000 in exterior upgrades. Outdoor amenities include a heated pool, hot tub, fireplace, 720 sq. ft. covered patio, outdoor kitchen (pellet smoker & grill combo, flat top griddle), and a partially turf-covered yard ...
- 1 day |
- 928 |
- 20 |
Likely to sell faster than
Source: NTREIS,MLS#: 21085175
Travel times
Living Room
Kitchen
Primary Bedroom
Zillow last checked: 7 hours ago
Listing updated: 15 hours ago
Listed by:
Eric Blazej 0823182 972-771-6970,
Regal, REALTORS 972-771-6970
Source: NTREIS,MLS#: 21085175
Facts & features
Interior
Bedrooms & bathrooms
- Bedrooms: 4
- Bathrooms: 3
- Full bathrooms: 3
Primary bedroom
- Features: Ceiling Fan(s), Walk-In Closet(s)
- Level: First
- Dimensions: 15 x 14
Bedroom
- Features: Split Bedrooms, Walk-In Closet(s)
- Level: First
- Dimensions: 11 x 10
Bedroom
- Features: Walk-In Closet(s)
- Level: Second
- Dimensions: 12 x 10
Bedroom
- Level: Second
- Dimensions: 12 x 10
Primary bathroom
- Features: Closet Cabinetry, Dual Sinks, En Suite Bathroom, Granite Counters, Stone Counters
- Level: First
- Dimensions: 20 x 7
Dining room
- Level: First
- Dimensions: 12 x 12
Other
- Features: Stone Counters
- Level: First
- Dimensions: 10 x 5
Other
- Level: Second
- Dimensions: 8 x 9
Kitchen
- Features: Breakfast Bar, Built-in Features, Dual Sinks, Kitchen Island, Stone Counters, Sink, Walk-In Pantry
- Level: First
- Dimensions: 17 x 12
Living room
- Level: First
- Dimensions: 21 x 17
Office
- Level: First
- Dimensions: 10 x 10
Utility room
- Features: Built-in Features, Utility Sink
- Level: First
- Dimensions: 9 x 8
Heating
- Fireplace(s), Propane
Cooling
- Central Air, Electric
Appliances
- Included: Convection Oven, Double Oven, Dishwasher, Electric Oven, Gas Cooktop, Disposal, Microwave, Vented Exhaust Fan
- Laundry: Washer Hookup, Electric Dryer Hookup, Laundry in Utility Room
Features
- Built-in Features, Decorative/Designer Lighting Fixtures, Double Vanity, High Speed Internet, In-Law Floorplan, Kitchen Island, Paneling/Wainscoting, Cable TV, Walk-In Closet(s)
- Flooring: Hardwood
- Has basement: No
- Number of fireplaces: 2
- Fireplace features: Gas Log
Interior area
- Total interior livable area: 2,620 sqft
Video & virtual tour
Property
Parking
- Total spaces: 2
- Parking features: Driveway, Garage, Golf Cart Garage, Garage Door Opener
- Attached garage spaces: 2
- Has uncovered spaces: Yes
Features
- Levels: Two
- Stories: 2
- Patio & porch: Covered
- Exterior features: Built-in Barbecue, Barbecue, Fire Pit, Gas Grill, Outdoor Grill, Outdoor Kitchen, Rain Gutters
- Has private pool: Yes
- Pool features: Gunite, Heated, In Ground, Outdoor Pool, Pool, Private, Pool/Spa Combo, Waterfall, Community
- Fencing: Wrought Iron
- Has view: Yes
- View description: Water
- Has water view: Yes
- Water view: Water
- Waterfront features: Lake Front, Waterfront
Lot
- Size: 0.37 Acres
- Features: Cul-De-Sac, Landscaped, Sprinkler System, Waterfront
Details
- Additional structures: Outdoor Kitchen, Pergola
- Parcel number: R000104025
Construction
Type & style
- Home type: SingleFamily
- Architectural style: Contemporary/Modern,Detached
- Property subtype: Single Family Residence
Materials
- Brick, Rock, Stone
- Foundation: Slab
- Roof: Composition
Condition
- Year built: 2019
Utilities & green energy
- Utilities for property: Municipal Utilities, Sewer Available, Water Available, Cable Available
Community & HOA
Community
- Features: Boat Facilities, Clubhouse, Dock, Fishing, Golf, Gated, Lake, Marina, Playground, Park, Pickleball, Pool, Restaurant, Airport/Runway, Tennis Court(s), Trails/Paths, Sidewalks
- Security: Smoke Detector(s), Security Guard, Gated with Guard
- Subdivision: Orchard 12a
HOA
- Has HOA: Yes
- Services included: All Facilities, Maintenance Grounds, Maintenance Structure, Security
- HOA fee: $205 monthly
- HOA name: Pecan Plantation Owners Association
- HOA phone: 817-573-2641
Location
- Region: Granbury
Financial & listing details
- Price per square foot: $334/sqft
- Tax assessed value: $705,250
- Annual tax amount: $8,388
- Date on market: 10/16/2025
- Exclusions: rods, curtains, tv mounts, tv's, washer/dryer, ring doorbell, security system. Items are negotiable.