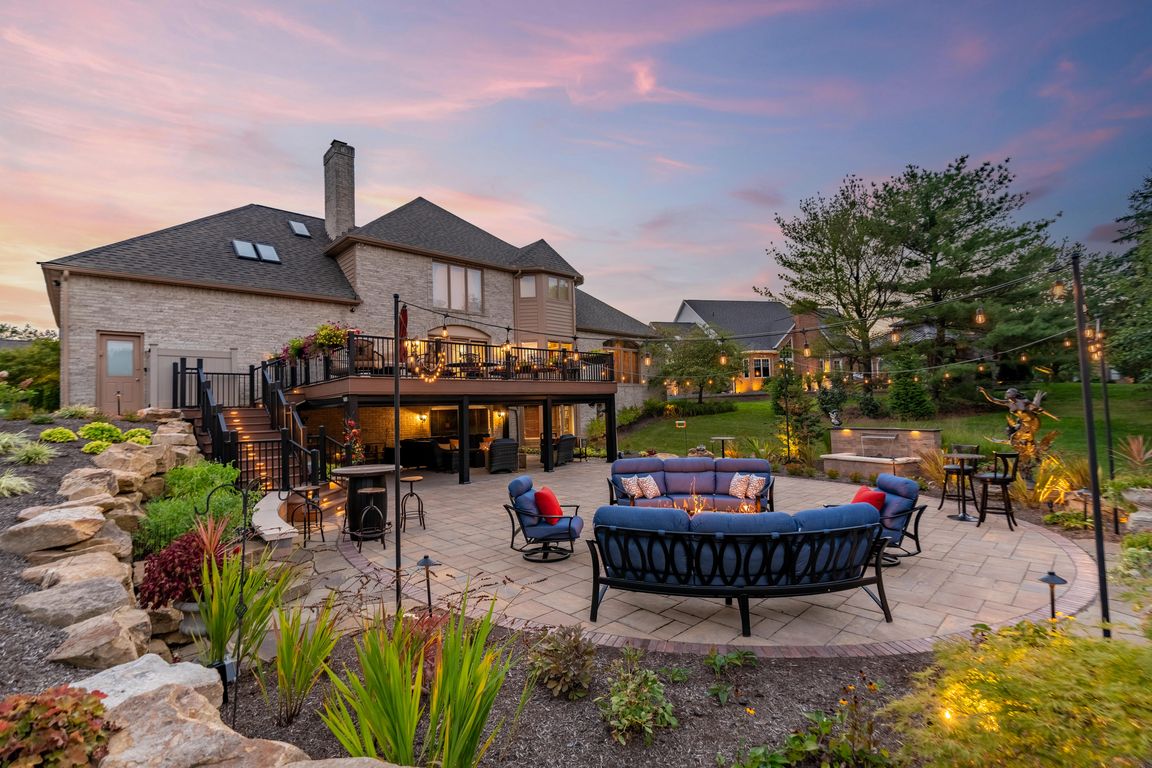
For sale
$893,000
5beds
5,514sqft
6205 Bertram Ave NW, Canton, OH 44718
5beds
5,514sqft
Single family residence
Built in 1992
0.49 Acres
3 Attached garage spaces
$162 price/sqft
$750 quarterly HOA fee
What's special
Custom brick homeMarble foyerManicured landscapingHome theaterResort-style atmospherePrimary suiteCustom wrought iron staircase
Entertain in style at Glenmoor Estates -Resort Living with Theater, Bar & Private Outdoor Oasis. Welcome to this stunning 5-bedroom, 5 full and 2 half bath custom brick home with a 3-car garage, proudly located in the exclusive Glenmoor Estates of Jackson Township. From its stately curb appeal and manicured ...
- 115 days |
- 1,814 |
- 33 |
Source: MLS Now,MLS#: 5131350 Originating MLS: Stark Trumbull Area REALTORS
Originating MLS: Stark Trumbull Area REALTORS
Travel times
Living Room
Kitchen
Primary Bedroom
Zillow last checked: 7 hours ago
Listing updated: September 30, 2025 at 01:55pm
Listing Provided by:
Debbie L Ferrante debbie@debbieferrante.com330-958-8394,
RE/MAX Edge Realty,
Gretchen Thomazin 330-495-0153,
RE/MAX Edge Realty
Source: MLS Now,MLS#: 5131350 Originating MLS: Stark Trumbull Area REALTORS
Originating MLS: Stark Trumbull Area REALTORS
Facts & features
Interior
Bedrooms & bathrooms
- Bedrooms: 5
- Bathrooms: 7
- Full bathrooms: 5
- 1/2 bathrooms: 2
- Main level bathrooms: 2
Primary bedroom
- Description: Flooring: Wood
- Level: Second
- Dimensions: 16 x 17
Bedroom
- Description: Flooring: Wood
- Level: Second
- Dimensions: 12 x 16
Bedroom
- Description: Flooring: Wood
- Level: Second
- Dimensions: 12 x 12
Bedroom
- Description: Flooring: Wood
- Level: Second
- Dimensions: 13 x 25
Bedroom
- Description: Flooring: Wood
- Level: Lower
- Dimensions: 16 x 14
Primary bathroom
- Description: Flooring: Ceramic Tile
- Level: Second
- Dimensions: 9 x 13
Bathroom
- Description: Flooring: Ceramic Tile
- Level: First
- Dimensions: 5 x 4
Bathroom
- Description: Flooring: Ceramic Tile
- Level: Second
- Dimensions: 15 x 5
Bonus room
- Description: Flooring: Carpet
- Level: Lower
- Dimensions: 11 x 12
Dining room
- Description: Flooring: Wood
- Level: First
- Dimensions: 22 x 11
Entry foyer
- Description: Flooring: Marble
- Level: First
- Dimensions: 16.3 x 14
Family room
- Description: Flooring: Wood
- Level: First
- Dimensions: 15 x 12
Great room
- Description: Flooring: Wood
- Level: First
- Dimensions: 34 x 22
Kitchen
- Description: Flooring: Wood
- Level: First
- Dimensions: 15 x 16
Laundry
- Description: Flooring: Wood
- Level: First
- Dimensions: 7 x 10
Recreation
- Description: Flooring: Ceramic Tile
- Level: Lower
- Dimensions: 33 x 36
Heating
- Forced Air, Gas
Cooling
- Central Air
Features
- Entrance Foyer, Eat-in Kitchen, Granite Counters, Kitchen Island
- Basement: Full,Finished,Sump Pump,Walk-Out Access
- Number of fireplaces: 1
Interior area
- Total structure area: 5,514
- Total interior livable area: 5,514 sqft
- Finished area above ground: 3,714
- Finished area below ground: 1,800
Video & virtual tour
Property
Parking
- Total spaces: 3
- Parking features: Attached, Concrete, Garage
- Attached garage spaces: 3
Features
- Levels: Two
- Stories: 2
- Patio & porch: Covered, Deck
- Exterior features: Sprinkler/Irrigation
Lot
- Size: 0.49 Acres
- Dimensions: 120 x 63
Details
- Parcel number: 01618142
- Special conditions: Standard
Construction
Type & style
- Home type: SingleFamily
- Architectural style: Conventional
- Property subtype: Single Family Residence
Materials
- Brick
- Roof: Asphalt,Fiberglass
Condition
- Year built: 1992
Utilities & green energy
- Sewer: Public Sewer
- Water: Public
Community & HOA
Community
- Subdivision: Glenmoor Estates
HOA
- Has HOA: Yes
- Services included: Reserve Fund, Security
- HOA fee: $750 quarterly
- HOA name: Glemoor Hoa
Location
- Region: Canton
Financial & listing details
- Price per square foot: $162/sqft
- Tax assessed value: $532,000
- Annual tax amount: $8,490
- Date on market: 6/13/2025