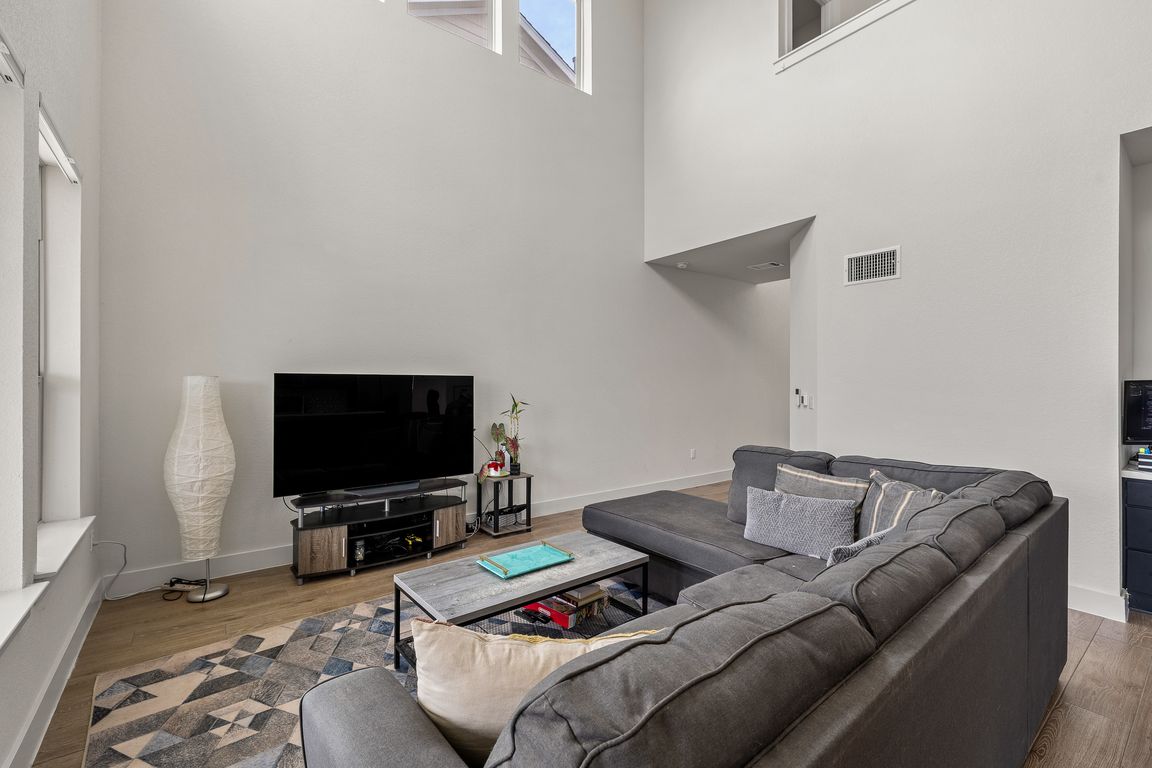
Active
$400,000
3beds
1,761sqft
6205 Dumfries Ln, Austin, TX 78744
3beds
1,761sqft
Single family residence
Built in 2022
4,791 sqft
2 Garage spaces
$227 price/sqft
$64 monthly HOA fee
What's special
Soft carpetGenerous level backyardAll-tile downstairsVaulted ceilingsWalk-in closetDedicated laundry roomAiry open spaces
Nestled in the heart of a quiet, well-loved community, this charming Brookfield home—completed in 2022—offers a peaceful escape with all the comforts of modern living. Vaulted ceilings soar above, inviting sunlight to dance freely throughout the airy, open spaces. The all-tile downstairs provides both beauty and practicality, while soft carpet cushions ...
- 107 days |
- 592 |
- 39 |
Source: Unlock MLS,MLS#: 8089599
Travel times
Living Room
Kitchen
Primary Bedroom
Zillow last checked: 8 hours ago
Listing updated: November 17, 2025 at 01:03pm
Listed by:
Analeisa Barron (512) 355-0150,
Agency Texas Inc (512) 355-0150
Source: Unlock MLS,MLS#: 8089599
Facts & features
Interior
Bedrooms & bathrooms
- Bedrooms: 3
- Bathrooms: 3
- Full bathrooms: 2
- 1/2 bathrooms: 1
Primary bedroom
- Features: High Ceilings
- Level: Second
Kitchen
- Features: High Ceilings, Open to Family Room
- Level: Main
Heating
- Central
Cooling
- Central Air
Appliances
- Included: Dishwasher, Disposal, Microwave, Free-Standing Gas Range, Stainless Steel Appliance(s)
Features
- Breakfast Bar, Ceiling Fan(s), High Ceilings, Granite Counters, Double Vanity, Electric Dryer Hookup, Interior Steps, Kitchen Island, Open Floorplan, Pantry, Recessed Lighting, Walk-In Closet(s), Washer Hookup
- Flooring: Carpet, Tile
- Windows: Double Pane Windows, Low Emissivity Windows, Screens
Interior area
- Total interior livable area: 1,761 sqft
Video & virtual tour
Property
Parking
- Total spaces: 2
- Parking features: Garage, Garage Door Opener, Garage Faces Front
- Garage spaces: 2
Accessibility
- Accessibility features: None
Features
- Levels: Two
- Stories: 2
- Patio & porch: Covered, Patio, Porch
- Exterior features: Gutters Partial, Private Yard
- Pool features: None
- Fencing: Fenced, Wood
- Has view: Yes
- View description: None
- Waterfront features: None
Lot
- Size: 4,791.6 Square Feet
- Features: Interior Lot, Landscaped, Sprinkler - Automatic
Details
- Additional structures: None
- Parcel number: 03321805240000
- Special conditions: Standard
Construction
Type & style
- Home type: SingleFamily
- Property subtype: Single Family Residence
Materials
- Foundation: Slab
- Roof: Shingle
Condition
- Resale
- New construction: No
- Year built: 2022
Details
- Builder name: Brookfield Residential
Utilities & green energy
- Sewer: Public Sewer
- Water: Public
- Utilities for property: Cable Available, Electricity Available, Natural Gas Available, Sewer Connected, Underground Utilities, Water Available
Community & HOA
Community
- Features: See Remarks, Clubhouse, Fitness Center, High Speed Internet, Park, Picnic Area, Playground, Pool
- Subdivision: Addison
HOA
- Has HOA: Yes
- Services included: Common Area Maintenance
- HOA fee: $64 monthly
- HOA name: DMB Community Life
Location
- Region: Austin
Financial & listing details
- Price per square foot: $227/sqft
- Tax assessed value: $379,514
- Annual tax amount: $6,983
- Date on market: 8/7/2025
- Listing terms: Cash,Conventional,FHA,VA Loan
- Electric utility on property: Yes