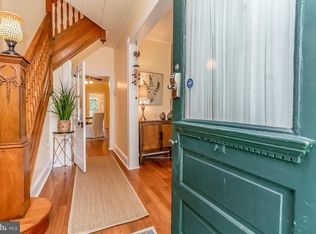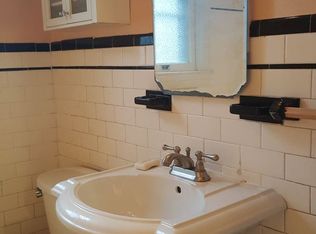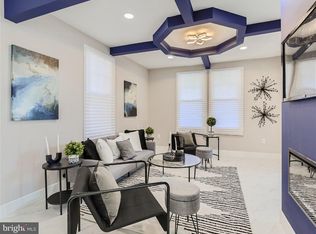Sold for $372,000
$372,000
6205 Ridgeview Ave, Baltimore, MD 21206
4beds
1,230sqft
Single Family Residence
Built in 1966
0.26 Acres Lot
$372,700 Zestimate®
$302/sqft
$1,828 Estimated rent
Home value
$372,700
$335,000 - $414,000
$1,828/mo
Zestimate® history
Loading...
Owner options
Explore your selling options
What's special
Welcome to 6205 Ridgeview Avenue, Baltimore, MD 21206 — A Rare Gem in the Heart of Northeast Baltimore! Nestled on a beautifully landscaped lot, this charming split-foyer single-family detached home offers the perfect blend of comfort, functionality, and outdoor serenity. With 4 bedrooms and 2 full renovated bathrooms that exude modern elegance, this residence is ideal for both everyday living and entertaining. Inside, you'll be greeted by a spacious family room just off the kitchen, creating a seamless flow for gatherings and relaxation. The kitchen overlooks the tranquil backyard and opens to a screened-in deck, perfect for enjoying morning coffee, lunch, or dinner without the buzz of summer bugs. Below, a ground-level patio offers additional outdoor space to relax or entertain, all surrounded by lush landscaping that provides a peaceful retreat. The vinyl privacy fence enclosing the backyard is perfect for pets, play, and private moments in nature, while the decorative iron fence at the front adds charm and security to your curb appeal. Located in a well-established neighborhood with easy access to major highways, shopping, and local parks, 6205 Ridgeview Avenue is not just a house — it’s a place to call home. Don’t miss your opportunity to own this move-in ready home with modern updates and timeless charm — schedule your private showing today!
Zillow last checked: 8 hours ago
Listing updated: September 22, 2025 at 08:48am
Listed by:
Erica L Solomon 410-982-5042,
Monument Sotheby's International Realty
Bought with:
Janeen Glah, SP40002383
RE/MAX Ikon
Source: Bright MLS,MLS#: MDBA2176978
Facts & features
Interior
Bedrooms & bathrooms
- Bedrooms: 4
- Bathrooms: 2
- Full bathrooms: 2
Bedroom 1
- Features: Flooring - HardWood, Lighting - Ceiling, Window Treatments
- Level: Upper
- Area: 143 Square Feet
- Dimensions: 13 x 11
Bedroom 2
- Features: Flooring - HardWood, Lighting - Ceiling, Window Treatments
- Level: Upper
- Area: 121 Square Feet
- Dimensions: 11 x 11
Bedroom 3
- Features: Flooring - HardWood, Lighting - Ceiling, Window Treatments
- Level: Upper
- Area: 81 Square Feet
- Dimensions: 9 x 9
Bedroom 4
- Features: Flooring - Engineered Wood, Lighting - Ceiling, Window Treatments
- Level: Lower
- Area: 140 Square Feet
- Dimensions: 14 x 10
Bathroom 1
- Features: Bathroom - Tub Shower, Flooring - Ceramic Tile, Lighting - Ceiling, Crown Molding
- Level: Upper
- Area: 40 Square Feet
- Dimensions: 8 x 5
Bathroom 2
- Features: Bathroom - Tub Shower, Crown Molding, Flooring - Ceramic Tile, Lighting - Ceiling, Window Treatments
- Level: Lower
- Area: 42 Square Feet
- Dimensions: 7 x 6
Basement
- Level: Lower
Dining room
- Features: Flooring - HardWood, Lighting - Ceiling
- Level: Upper
- Area: 81 Square Feet
- Dimensions: 9 x 9
Family room
- Features: Flooring - Engineered Wood, Recessed Lighting, Window Treatments
- Level: Lower
- Area: 391 Square Feet
- Dimensions: 23 x 17
Foyer
- Features: Flooring - HardWood
- Level: Main
- Area: 18 Square Feet
- Dimensions: 3 x 6
Kitchen
- Features: Granite Counters, Flooring - HardWood, Recessed Lighting, Pantry, Lighting - Pendants
- Level: Upper
- Area: 99 Square Feet
- Dimensions: 11 x 9
Laundry
- Features: Flooring - Engineered Wood, Recessed Lighting
- Level: Lower
- Area: 154 Square Feet
- Dimensions: 14 x 11
Living room
- Features: Flooring - HardWood, Lighting - Ceiling, Recessed Lighting, Window Treatments
- Level: Upper
- Area: 165 Square Feet
- Dimensions: 11 x 15
Other
- Features: Ceiling Fan(s), Flooring - Engineered Wood, Window Treatments, Lighting - Ceiling, Recessed Lighting
- Level: Upper
- Area: 190 Square Feet
- Dimensions: 19 x 10
Utility room
- Features: Flooring - Other
- Level: Lower
- Area: 77 Square Feet
- Dimensions: 11 x 7
Heating
- Central, Natural Gas
Cooling
- Central Air, Natural Gas
Appliances
- Included: Dishwasher, Disposal, Dryer, Exhaust Fan, Ice Maker, Microwave, Self Cleaning Oven, Oven/Range - Gas, Range Hood, Refrigerator, Stainless Steel Appliance(s), Cooktop, Washer, Water Heater, Gas Water Heater
- Laundry: Lower Level, Laundry Room
Features
- Bathroom - Tub Shower, Dining Area, Floor Plan - Traditional, Family Room Off Kitchen, Dry Wall
- Flooring: Carpet, Ceramic Tile, Hardwood, Wood
- Doors: Sliding Glass, Storm Door(s), Six Panel
- Windows: Double Pane Windows, Screens, Sliding, Storm Window(s)
- Basement: Partial,Drainage System,Finished,Heated,Improved,Shelving,Space For Rooms,Sump Pump,Walk-Out Access,Windows
- Has fireplace: No
Interior area
- Total structure area: 1,230
- Total interior livable area: 1,230 sqft
- Finished area above ground: 1,230
- Finished area below ground: 0
Property
Parking
- Total spaces: 6
- Parking features: Concrete, Driveway, Off Street, On Street
- Uncovered spaces: 3
Accessibility
- Accessibility features: None
Features
- Levels: Split Foyer,Two
- Stories: 2
- Patio & porch: Deck, Patio
- Exterior features: Flood Lights, Stone Retaining Walls, Extensive Hardscape, Lighting
- Pool features: None
- Fencing: Full,Vinyl,Wrought Iron
- Has view: Yes
- View description: Street
Lot
- Size: 0.26 Acres
- Features: Front Yard, Landscaped, Rear Yard, SideYard(s), Wooded, Level, Urban
Details
- Additional structures: Above Grade, Below Grade
- Parcel number: 0327035662 024
- Zoning: R-1
- Zoning description: Residential
- Special conditions: Standard
Construction
Type & style
- Home type: SingleFamily
- Property subtype: Single Family Residence
Materials
- Frame
- Foundation: Other
- Roof: Shingle
Condition
- Excellent,Very Good,Good
- New construction: No
- Year built: 1966
Utilities & green energy
- Sewer: No Septic System
- Water: Public
Community & neighborhood
Security
- Security features: Carbon Monoxide Detector(s), Electric Alarm, Security Gate
Location
- Region: Baltimore
- Subdivision: None Available
- Municipality: Baltimore City
Other
Other facts
- Listing agreement: Exclusive Right To Sell
- Ownership: Fee Simple
Price history
| Date | Event | Price |
|---|---|---|
| 1/5/2026 | Sold | $372,000$302/sqft |
Source: Public Record Report a problem | ||
| 9/22/2025 | Sold | $372,000+77.2%$302/sqft |
Source: | ||
| 6/5/2019 | Sold | $209,900+7.6%$171/sqft |
Source: Public Record Report a problem | ||
| 3/1/2016 | Sold | $195,000+89.3%$159/sqft |
Source: Public Record Report a problem | ||
| 10/28/2015 | Sold | $103,000-57.3%$84/sqft |
Source: Agent Provided Report a problem | ||
Public tax history
| Year | Property taxes | Tax assessment |
|---|---|---|
| 2025 | -- | $211,367 +5.8% |
| 2024 | $4,713 +2.6% | $199,700 +2.6% |
| 2023 | $4,593 +2.7% | $194,600 -2.6% |
Find assessor info on the county website
Neighborhood: Glenham-Belford
Nearby schools
GreatSchools rating
- 4/10Glenmount Elementary/Middle SchoolGrades: PK-8Distance: 0.1 mi
- NAN.A.C.A. Freedom And Democracy Academy IiGrades: 6-12Distance: 1.6 mi
- 3/10City Neighbors High SchoolGrades: 9-12Distance: 0.8 mi
Schools provided by the listing agent
- District: Baltimore City Public Schools
Source: Bright MLS. This data may not be complete. We recommend contacting the local school district to confirm school assignments for this home.

Get pre-qualified for a loan
At Zillow Home Loans, we can pre-qualify you in as little as 5 minutes with no impact to your credit score.An equal housing lender. NMLS #10287.


