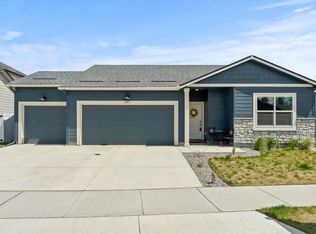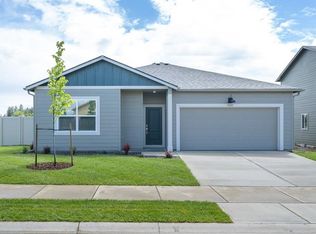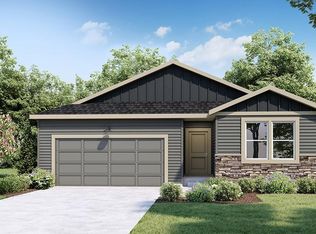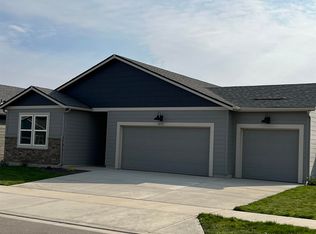DR Horton's Cambridge floor plan offers open concept living with a large kitchen, eating nook, living room and dining room on the main floor. The downstairs includes laminate flooring through out, quartz counter tops in the kitchen and includes stainless steel 5 burner electric range, micro-hood and dishwasher. This home provides ample space for entertainment and plenty of room for hosting events. Upstairs is an expansive suite boasting a large walk-in closet and an oversized en suite bathroom. Upstairs there are three additional bedrooms and a bonus space shared with a second bathroom. The laundry room is located upstairs for convenience.
This property is off market, which means it's not currently listed for sale or rent on Zillow. This may be different from what's available on other websites or public sources.



