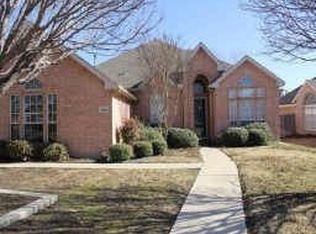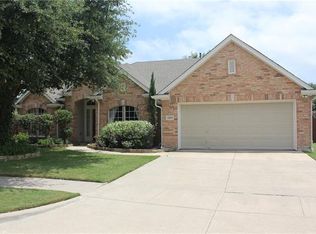Sold
Price Unknown
6205 Snow Ridge Ct, Arlington, TX 76018
3beds
2,363sqft
Single Family Residence
Built in 1999
9,016.92 Square Feet Lot
$373,800 Zestimate®
$--/sqft
$2,584 Estimated rent
Home value
$373,800
$348,000 - $400,000
$2,584/mo
Zestimate® history
Loading...
Owner options
Explore your selling options
What's special
LOCATION LOCATION LOCATION. Welcome to this beautifully maintained, light-filled home nestled on a quiet cul-de-sac. This open floor plan features 3 bedrooms and 2 bathrooms with a spacious layout designed for comfortable living and entertaining. A dedicated workspace near the split bedrooms provides the flexibility to serve as a fourth bedroom.
The large kitchen provides spacious view into the large living room, providing a perfect space for gatherings while overlooking the generous backyard through the large oversized windows, which provide plenty of light into the space. The split-bedroom design includes a sizable Primary Suite, offering privacy and relaxation. The Primary bathroom is spacious one with dual sinks, a makeup vanity area, separate shower, garden tub, and a spacious walk-in closet.
Updates include a new roof installed in January 2024. A second living area or formal dining room offers off the kitchen and living room offers versatility as sitting area, workspace or kid’s play space.
Enjoy access to the community pool and take advantage of easy freeway access to highways 360, I-20, and 161. Nearby amenities include TCC Southeast Campus and popular shopping centers, making this location convenient for work and leisure.
Don’t miss the opportunity to make this charming home yours. Schedule your private tour today!
Zillow last checked: 8 hours ago
Listing updated: September 16, 2025 at 07:46pm
Listed by:
Michael Mitchell 0705489 888-519-7431,
eXp Realty, LLC 888-519-7431
Bought with:
Denyse Zamora
Keller Williams Realty
Source: NTREIS,MLS#: 21024018
Facts & features
Interior
Bedrooms & bathrooms
- Bedrooms: 3
- Bathrooms: 2
- Full bathrooms: 2
Primary bedroom
- Features: Dual Sinks, Double Vanity, Garden Tub/Roman Tub
- Level: First
- Dimensions: 17 x 13
Bedroom
- Features: Walk-In Closet(s)
- Level: First
- Dimensions: 13 x 11
Bedroom
- Features: Walk-In Closet(s)
- Level: First
- Dimensions: 11 x 11
Den
- Level: First
- Dimensions: 11 x 14
Dining room
- Level: First
- Dimensions: 12 x 10
Other
- Features: Dual Sinks
- Level: First
- Dimensions: 13 x 11
Kitchen
- Features: Breakfast Bar, Built-in Features, Eat-in Kitchen, Kitchen Island, Stone Counters, Walk-In Pantry
- Level: First
- Dimensions: 13 x 11
Living room
- Features: Ceiling Fan(s), Fireplace
- Level: First
- Dimensions: 22 x 24
Utility room
- Level: First
- Dimensions: 8 x 6
Heating
- Central, Natural Gas
Cooling
- Central Air, Ceiling Fan(s)
Appliances
- Included: Dishwasher, Electric Range, Disposal
- Laundry: Washer Hookup, Electric Dryer Hookup
Features
- Chandelier, Decorative/Designer Lighting Fixtures, Eat-in Kitchen, Granite Counters, High Speed Internet, Kitchen Island, Cable TV, Walk-In Closet(s)
- Flooring: Luxury Vinyl Plank, Tile
- Windows: Window Coverings
- Has basement: No
- Number of fireplaces: 1
- Fireplace features: Gas Log, Gas Starter
Interior area
- Total interior livable area: 2,363 sqft
Property
Parking
- Total spaces: 2
- Parking features: Door-Single, Garage
- Attached garage spaces: 2
Features
- Levels: One
- Stories: 1
- Patio & porch: Patio, Covered
- Pool features: None, Community
- Fencing: Privacy
Lot
- Size: 9,016 sqft
- Features: Back Yard, Cul-De-Sac, Lawn, Landscaped, Subdivision, Few Trees
Details
- Additional structures: Shed(s)
- Parcel number: 07171854
Construction
Type & style
- Home type: SingleFamily
- Architectural style: Traditional,Detached
- Property subtype: Single Family Residence
Materials
- Brick
- Foundation: Slab
- Roof: Composition
Condition
- Year built: 1999
Utilities & green energy
- Sewer: Public Sewer
- Water: Public
- Utilities for property: Natural Gas Available, Sewer Available, Separate Meters, Water Available, Cable Available
Community & neighborhood
Security
- Security features: Security System, Fire Alarm, Security Service
Community
- Community features: Playground, Pool, Sidewalks
Location
- Region: Arlington
- Subdivision: Hunter Pointe Add
HOA & financial
HOA
- Has HOA: Yes
- HOA fee: $500 annually
- Services included: All Facilities, Association Management, Maintenance Grounds
- Association name: Hunter Pointe HOA
- Association phone: 817-688-6150
Other
Other facts
- Listing terms: Cash,Conventional,FHA,VA Loan
Price history
| Date | Event | Price |
|---|---|---|
| 9/16/2025 | Sold | -- |
Source: NTREIS #21024018 Report a problem | ||
| 9/2/2025 | Pending sale | $379,900$161/sqft |
Source: NTREIS #21024018 Report a problem | ||
| 8/21/2025 | Contingent | $379,900$161/sqft |
Source: NTREIS #21024018 Report a problem | ||
| 8/14/2025 | Listed for sale | $379,900+55.1%$161/sqft |
Source: NTREIS #21024018 Report a problem | ||
| 10/31/2017 | Sold | -- |
Source: Agent Provided Report a problem | ||
Public tax history
| Year | Property taxes | Tax assessment |
|---|---|---|
| 2024 | $5,632 +8.6% | $373,202 -3.3% |
| 2023 | $5,186 -15% | $385,790 +32.9% |
| 2022 | $6,098 +4% | $290,259 +8.7% |
Find assessor info on the county website
Neighborhood: Southeast
Nearby schools
GreatSchools rating
- 7/10Beckham Elementary SchoolGrades: PK-6Distance: 0.5 mi
- 7/10Ousley Junior High SchoolGrades: 7-8Distance: 1.5 mi
- 4/10Seguin High SchoolGrades: 9-12Distance: 1.8 mi
Schools provided by the listing agent
- Elementary: Beckham
- High: Seguin
- District: Arlington ISD
Source: NTREIS. This data may not be complete. We recommend contacting the local school district to confirm school assignments for this home.
Get a cash offer in 3 minutes
Find out how much your home could sell for in as little as 3 minutes with a no-obligation cash offer.
Estimated market value$373,800
Get a cash offer in 3 minutes
Find out how much your home could sell for in as little as 3 minutes with a no-obligation cash offer.
Estimated market value
$373,800

