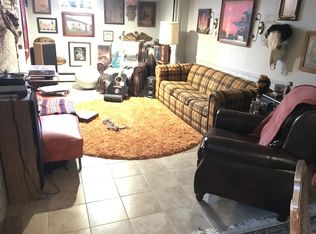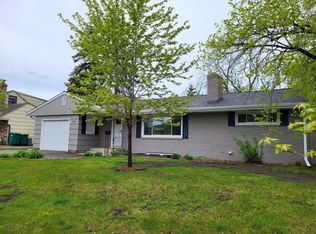Closed
$346,000
6205 Vincent Ave S, Richfield, MN 55423
4beds
2,206sqft
Single Family Residence
Built in 1955
9,583.2 Square Feet Lot
$342,900 Zestimate®
$157/sqft
$2,356 Estimated rent
Home value
$342,900
$315,000 - $370,000
$2,356/mo
Zestimate® history
Loading...
Owner options
Explore your selling options
What's special
Welcome to this comfy, 4 bedroom, 2 bath, move-in-ready home! The main floor greets you with a nice, expansive living room featuring a warm fireplace and large windows that fill the space with natural light. Step into the kitchen with the dining area just around the corner for those cozy breakfast mornings! The main floor features three bedrooms, each with ample closet space, and a main floor full bathroom. The lower level boasts a large family room with a great size bedroom with an egress window for safety! Lower level bathroom is just around the corner as well. The kitchen has direct access to the large fenced in backyard with a useful shed towards the back. The backyard is an ideal spot for outdoor relaxation in the summer and warm firepits in the winter. This home has many recent updates including a new roof and flooring in lower level. This home is truly move-in ready!
Zillow last checked: 8 hours ago
Listing updated: July 01, 2025 at 02:27pm
Listed by:
Papa-Kwesi Annan 612-816-5620,
eXp Realty,
Harley Hutchinson 763-486-8431
Bought with:
Bernie Swafford
Edina Realty, Inc.
Source: NorthstarMLS as distributed by MLS GRID,MLS#: 6711405
Facts & features
Interior
Bedrooms & bathrooms
- Bedrooms: 4
- Bathrooms: 2
- Full bathrooms: 1
- 3/4 bathrooms: 1
Bedroom 1
- Level: Main
- Area: 156 Square Feet
- Dimensions: 13x12
Bedroom 2
- Level: Main
- Area: 120 Square Feet
- Dimensions: 12x10
Bedroom 3
- Level: Main
- Area: 132 Square Feet
- Dimensions: 12x11
Bedroom 4
- Level: Lower
- Area: 168 Square Feet
- Dimensions: 14x12
Deck
- Level: Main
- Area: 180 Square Feet
- Dimensions: 15x12
Dining room
- Level: Main
- Area: 192 Square Feet
- Dimensions: 16x12
Family room
- Level: Lower
- Area: 260 Square Feet
- Dimensions: 20x13
Kitchen
- Level: Main
- Area: 120 Square Feet
- Dimensions: 12x10
Living room
- Level: Main
- Area: 260 Square Feet
- Dimensions: 20x13
Heating
- Forced Air, Fireplace(s)
Cooling
- Central Air
Appliances
- Included: Dishwasher, Dryer, Microwave, Range, Refrigerator, Washer
Features
- Basement: Block,Egress Window(s),Finished,Partially Finished,Storage Space,Sump Pump
- Number of fireplaces: 1
- Fireplace features: Wood Burning
Interior area
- Total structure area: 2,206
- Total interior livable area: 2,206 sqft
- Finished area above ground: 1,114
- Finished area below ground: 917
Property
Parking
- Total spaces: 1
- Parking features: Attached
- Attached garage spaces: 1
- Details: Garage Dimensions (20x12)
Accessibility
- Accessibility features: None
Features
- Levels: One
- Stories: 1
- Patio & porch: Deck
- Pool features: None
- Fencing: Wood
Lot
- Size: 9,583 sqft
- Dimensions: 70 x 135
Details
- Additional structures: Storage Shed
- Foundation area: 1092
- Parcel number: 2902824120068
- Zoning description: Residential-Single Family
Construction
Type & style
- Home type: SingleFamily
- Property subtype: Single Family Residence
Materials
- Brick/Stone, Fiber Cement, Brick, Concrete
- Roof: Age 8 Years or Less,Asphalt,Pitched
Condition
- Age of Property: 70
- New construction: No
- Year built: 1955
Utilities & green energy
- Electric: Circuit Breakers
- Gas: Natural Gas
- Sewer: City Sewer/Connected
- Water: City Water/Connected
Community & neighborhood
Location
- Region: Richfield
- Subdivision: LEINS RICHFIELD 1ST ADDN
HOA & financial
HOA
- Has HOA: No
Other
Other facts
- Road surface type: Paved
Price history
| Date | Event | Price |
|---|---|---|
| 6/30/2025 | Sold | $346,000-6.2%$157/sqft |
Source: | ||
| 6/9/2025 | Pending sale | $369,000$167/sqft |
Source: | ||
| 5/12/2025 | Price change | $369,000-2.6%$167/sqft |
Source: | ||
| 5/2/2025 | Listed for sale | $379,000$172/sqft |
Source: | ||
| 2/27/2025 | Listing removed | $379,000$172/sqft |
Source: | ||
Public tax history
| Year | Property taxes | Tax assessment |
|---|---|---|
| 2025 | $4,897 +0.7% | $354,400 +1.1% |
| 2024 | $4,861 +12% | $350,400 -1.4% |
| 2023 | $4,342 +15.4% | $355,500 +6.1% |
Find assessor info on the county website
Neighborhood: 55423
Nearby schools
GreatSchools rating
- 7/10Sheridan Hills Elementary SchoolGrades: PK-5Distance: 0.3 mi
- 4/10Richfield Middle SchoolGrades: 6-8Distance: 1.6 mi
- 5/10Richfield Senior High SchoolGrades: 9-12Distance: 1.8 mi

Get pre-qualified for a loan
At Zillow Home Loans, we can pre-qualify you in as little as 5 minutes with no impact to your credit score.An equal housing lender. NMLS #10287.
Sell for more on Zillow
Get a free Zillow Showcase℠ listing and you could sell for .
$342,900
2% more+ $6,858
With Zillow Showcase(estimated)
$349,758
