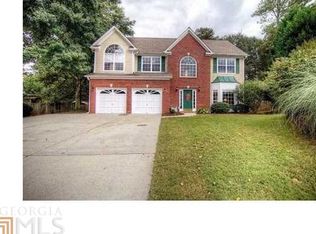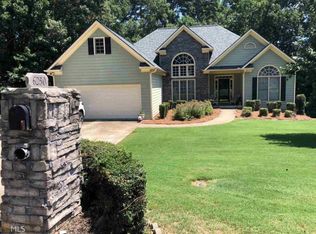Closed
$455,500
6206 Morning View Ct, Flowery Branch, GA 30542
4beds
2,817sqft
Single Family Residence, Residential
Built in 1994
0.3 Acres Lot
$475,800 Zestimate®
$162/sqft
$2,439 Estimated rent
Home value
$475,800
$442,000 - $514,000
$2,439/mo
Zestimate® history
Loading...
Owner options
Explore your selling options
What's special
Beautiful subdivision with outstanding amenities just minutes from Lake Lanier. This move-in-ready traditional home sits on a private cul-de-sac and has a huge flat fenced yard that is perfect for kids and pets. The home features an updated kitchen with custom cabinets, stone tops, and a stainless appliance package. The main floor has multiple usage spaces with a dining room, living room, office/4th bedroom and an oversized family room with a fireplace. The master is on the 2nd floor of the home and is large enough for your bulkiest furniture. The master bath has been updated and has multiple vanities, a private water hole and separate soaking tub and shower. An amazing feature is the “double sized” recreation room on the 2nd floor. The recreation room could also be used as a 5th bedroom or partion the room to fit your family needs. Community amenities include a 75-foot swimming pool, a modern playground, tennis courts, a picnic pavilion, beach volleyball, a baseball field, an enclosed dog park, walking trails, use of a private lake for fishing/canoeing/kayaking, and access to a clubhouse on Lake Lanier with a swim dock.
Zillow last checked: 8 hours ago
Listing updated: May 10, 2024 at 12:09am
Listing Provided by:
JOHN WICKER,
Wicker Realty Specialists, LLC. 404-915-2589
Bought with:
Joshua Grindle
Grindle Real Estate Group
Source: FMLS GA,MLS#: 7347644
Facts & features
Interior
Bedrooms & bathrooms
- Bedrooms: 4
- Bathrooms: 3
- Full bathrooms: 3
- Main level bathrooms: 1
- Main level bedrooms: 1
Primary bedroom
- Features: Split Bedroom Plan
- Level: Split Bedroom Plan
Bedroom
- Features: Split Bedroom Plan
Primary bathroom
- Features: Double Vanity, Separate Tub/Shower, Soaking Tub
Dining room
- Features: Seats 12+, Separate Dining Room
Kitchen
- Features: Cabinets Other, Eat-in Kitchen, Pantry, Stone Counters, View to Family Room
Heating
- Forced Air, Zoned
Cooling
- Ceiling Fan(s), Central Air, Zoned
Appliances
- Included: Dishwasher, Disposal, Electric Range, Gas Water Heater, Microwave, Refrigerator, Self Cleaning Oven
- Laundry: Laundry Room, Main Level
Features
- Double Vanity, Entrance Foyer, High Ceilings 9 ft Upper, High Ceilings, High Speed Internet, Tray Ceiling(s), Walk-In Closet(s)
- Flooring: Ceramic Tile, Hardwood
- Windows: Double Pane Windows, Insulated Windows
- Basement: None
- Number of fireplaces: 1
- Fireplace features: Family Room, Gas Log
- Common walls with other units/homes: No Common Walls
Interior area
- Total structure area: 2,817
- Total interior livable area: 2,817 sqft
Property
Parking
- Total spaces: 2
- Parking features: Garage
- Garage spaces: 2
Accessibility
- Accessibility features: None
Features
- Levels: Two
- Stories: 2
- Patio & porch: None
- Exterior features: Garden, Private Yard, Rain Gutters, Storage
- Pool features: None
- Spa features: None
- Fencing: Back Yard
- Has view: Yes
- View description: Other
- Waterfront features: None
- Body of water: None
Lot
- Size: 0.30 Acres
- Features: Back Yard, Cul-De-Sac, Front Yard, Landscaped, Level
Details
- Additional structures: Shed(s)
- Parcel number: 08140 000027
- Other equipment: None
- Horse amenities: None
Construction
Type & style
- Home type: SingleFamily
- Architectural style: Traditional
- Property subtype: Single Family Residence, Residential
Materials
- Brick Front, Lap Siding
- Foundation: Slab
- Roof: Shingle
Condition
- Resale
- New construction: No
- Year built: 1994
Utilities & green energy
- Electric: Other
- Sewer: Septic Tank
- Water: Public
- Utilities for property: Cable Available, Electricity Available, Natural Gas Available, Phone Available, Underground Utilities
Green energy
- Energy efficient items: None
- Energy generation: None
Community & neighborhood
Security
- Security features: None
Community
- Community features: Clubhouse, Community Dock, Homeowners Assoc, Lake, Park, Playground, Pool, Tennis Court(s)
Location
- Region: Flowery Branch
- Subdivision: Spring Lake At Four Seasons
HOA & financial
HOA
- Has HOA: Yes
- HOA fee: $650 annually
- Services included: Maintenance Grounds, Reserve Fund, Swim, Tennis
Other
Other facts
- Road surface type: Asphalt
Price history
| Date | Event | Price |
|---|---|---|
| 4/30/2024 | Sold | $455,500-4.1%$162/sqft |
Source: | ||
| 4/11/2024 | Pending sale | $475,000$169/sqft |
Source: | ||
| 3/6/2024 | Listed for sale | $475,000+70.6%$169/sqft |
Source: | ||
| 1/15/2022 | Listing removed | -- |
Source: Zillow Rental Manager | ||
| 1/13/2022 | Listed for rent | $2,450$1/sqft |
Source: Zillow Rental Manager | ||
Public tax history
| Year | Property taxes | Tax assessment |
|---|---|---|
| 2024 | $4,261 -2.9% | $175,800 +0.5% |
| 2023 | $4,389 +23.2% | $174,880 +27.2% |
| 2022 | $3,562 +17.2% | $137,480 +24.3% |
Find assessor info on the county website
Neighborhood: 30542
Nearby schools
GreatSchools rating
- 5/10Flowery Branch Elementary SchoolGrades: PK-5Distance: 2.4 mi
- 3/10West Hall Middle SchoolGrades: 6-8Distance: 4.2 mi
- 4/10West Hall High SchoolGrades: 9-12Distance: 4 mi
Schools provided by the listing agent
- Elementary: Flowery Branch
- Middle: West Hall
- High: West Hall
Source: FMLS GA. This data may not be complete. We recommend contacting the local school district to confirm school assignments for this home.
Get a cash offer in 3 minutes
Find out how much your home could sell for in as little as 3 minutes with a no-obligation cash offer.
Estimated market value
$475,800
Get a cash offer in 3 minutes
Find out how much your home could sell for in as little as 3 minutes with a no-obligation cash offer.
Estimated market value
$475,800

