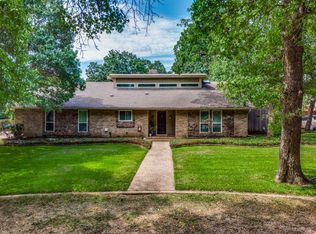Sold
Price Unknown
6206 Saddle Ridge Rd, Arlington, TX 76016
3beds
2,277sqft
Single Family Residence
Built in 1976
0.48 Acres Lot
$408,500 Zestimate®
$--/sqft
$2,818 Estimated rent
Home value
$408,500
$380,000 - $441,000
$2,818/mo
Zestimate® history
Loading...
Owner options
Explore your selling options
What's special
Nestled on nearly a half-acre of beautifully treed grounds, this inviting residence offers 2,277 square feet of thoughtfully designed living space where everyday comfort meets effortless entertaining. A circle driveway with a canopy of mature trees frames the approach, ushering you into this beautiful home. It has interiors that flow from a generous living room with vaulted ceilings, a brick fireplace, and built-in shelves, picture windows to an open breakfast area and a spacious kitchen ready for gatherings of any size. Step outside and the home truly shines with a huge covered patio that anchors its large backyard. It is perfect for morning coffee, evening dinners, lazy weekend lounging, or entertaining swim parties in your very own sparkling pool. The expansive lot provides plenty of space for play sets, gardening beds, all shaded by established trees that deliver both privacy and a cool retreat during our Texas summer. Featured highlights are a versatile floor plan with multiple living and dining zones, an oversized driveway with room for guest parking, boat, or RV, lush low-maintenance landscaping and automatic irrigation system, and an established neighborhood with convenient access to the lake, shopping, dining, and top-rated schools! From morning coffee beneath the rustling leaves to twilight swims under the stars, this property offers the rare blend of suburban serenity and resort-style amenities—ready for you to move in and start making memories. The sellers have made so many improvements and hope that its next owner will love this home as much as they have.
Zillow last checked: 8 hours ago
Listing updated: July 30, 2025 at 09:31am
Listed by:
Rachel Driggers 0612710 682-422-0333,
Ebby Halliday, REALTORS 682-422-0333
Bought with:
Sarah Padgett
CENTURY 21 Judge Fite Co.
Noelle Linn, 0784782
CENTURY 21 Judge Fite Co.
Source: NTREIS,MLS#: 20958167
Facts & features
Interior
Bedrooms & bathrooms
- Bedrooms: 3
- Bathrooms: 3
- Full bathrooms: 2
- 1/2 bathrooms: 1
Primary bedroom
- Features: Ceiling Fan(s), Dual Sinks, Double Vanity, Separate Shower, Walk-In Closet(s)
- Level: First
- Dimensions: 17 x 14
Bedroom
- Features: Ceiling Fan(s), Walk-In Closet(s)
- Level: First
- Dimensions: 13 x 11
Bedroom
- Features: Ceiling Fan(s)
- Level: First
- Dimensions: 13 x 11
Breakfast room nook
- Features: Eat-in Kitchen
- Level: First
- Dimensions: 11 x 9
Dining room
- Level: First
- Dimensions: 13 x 11
Kitchen
- Features: Eat-in Kitchen, Kitchen Island
- Level: First
- Dimensions: 16 x 13
Laundry
- Features: Built-in Features
- Level: First
- Dimensions: 12 x 9
Living room
- Level: First
- Dimensions: 22 x 16
Heating
- Heat Pump
Cooling
- Central Air, Ceiling Fan(s), Heat Pump
Appliances
- Included: Double Oven, Dishwasher, Electric Cooktop, Electric Oven, Electric Water Heater, Disposal
- Laundry: Washer Hookup, Electric Dryer Hookup, Laundry in Utility Room
Features
- Built-in Features, Eat-in Kitchen, High Speed Internet, Kitchen Island, Vaulted Ceiling(s), Walk-In Closet(s)
- Windows: Bay Window(s), Window Coverings
- Has basement: No
- Number of fireplaces: 1
- Fireplace features: Living Room, Masonry, Wood Burning
Interior area
- Total interior livable area: 2,277 sqft
Property
Parking
- Total spaces: 2
- Parking features: Circular Driveway, Door-Single, Driveway, Oversized, Garage Faces Rear, Boat, RV Access/Parking
- Attached garage spaces: 2
- Has uncovered spaces: Yes
Features
- Levels: One
- Stories: 1
- Patio & porch: Covered
- Exterior features: Private Yard
- Pool features: In Ground, Pool
- Fencing: Fenced,Wood
Lot
- Size: 0.48 Acres
- Features: Back Yard, Interior Lot, Lawn, Landscaped, Many Trees, Sprinkler System
Details
- Parcel number: 02731460
Construction
Type & style
- Home type: SingleFamily
- Architectural style: Ranch,Detached
- Property subtype: Single Family Residence
- Attached to another structure: Yes
Materials
- Brick
- Foundation: Slab
- Roof: Composition
Condition
- Year built: 1976
Utilities & green energy
- Sewer: Public Sewer
- Water: Public
- Utilities for property: Sewer Available, Water Available
Community & neighborhood
Location
- Region: Arlington
- Subdivision: Shadywood South Estates Add
Price history
| Date | Event | Price |
|---|---|---|
| 7/28/2025 | Sold | -- |
Source: NTREIS #20958167 Report a problem | ||
| 7/1/2025 | Pending sale | $430,000$189/sqft |
Source: NTREIS #20958167 Report a problem | ||
| 6/25/2025 | Contingent | $430,000$189/sqft |
Source: | ||
| 6/5/2025 | Listed for sale | $430,000$189/sqft |
Source: NTREIS #20958167 Report a problem | ||
| 6/29/2006 | Sold | -- |
Source: Agent Provided Report a problem | ||
Public tax history
| Year | Property taxes | Tax assessment |
|---|---|---|
| 2024 | $5,862 +2.8% | $350,000 -9.9% |
| 2023 | $5,699 -14.1% | $388,455 +22.1% |
| 2022 | $6,637 +4.2% | $318,041 +15.7% |
Find assessor info on the county website
Neighborhood: West
Nearby schools
GreatSchools rating
- 3/10Miller Elementary SchoolGrades: PK-6Distance: 0.4 mi
- 7/10Young Junior High SchoolGrades: 7-8Distance: 1.7 mi
- 5/10Martin High SchoolGrades: 9-12Distance: 1.4 mi
Schools provided by the listing agent
- Elementary: Miller
- High: Martin
- District: Arlington ISD
Source: NTREIS. This data may not be complete. We recommend contacting the local school district to confirm school assignments for this home.
Get a cash offer in 3 minutes
Find out how much your home could sell for in as little as 3 minutes with a no-obligation cash offer.
Estimated market value$408,500
Get a cash offer in 3 minutes
Find out how much your home could sell for in as little as 3 minutes with a no-obligation cash offer.
Estimated market value
$408,500
