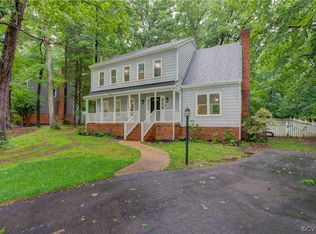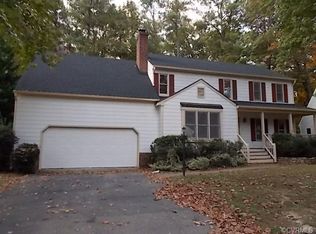Sold for $470,000 on 01/27/25
$470,000
6206 Willow Glen Rd, Midlothian, VA 23112
5beds
2,589sqft
Single Family Residence
Built in 1987
0.38 Acres Lot
$482,600 Zestimate®
$182/sqft
$3,026 Estimated rent
Home value
$482,600
$454,000 - $516,000
$3,026/mo
Zestimate® history
Loading...
Owner options
Explore your selling options
What's special
Welcome to this stunning 5-bedroom, 2.5-bathroom home in Woodlake's highly sought-after Willow Glen section! Boasting 2,589 sq ft of living space, this home perfectly blends modern upgrades and timeless charm. Recent updates include upgraded vinyl siding, a new roof, a spacious composite deck, and an encapsulated crawlspace for peace of mind. The kitchen features freshly painted cabinets, stainless steel appliances, and faux marble countertops. Hardwood floors flow throughout the first floor, complementing the updated fireplace and modern light fixtures. The vaulted ceiling in the primary bedroom adds to the sense of space, and the primary bath offers a soaking tub, a separate tile shower, a dual vanity, and a large walk-in closet. One of the smaller bedrooms is connected to the primary suite and offers versatility as a nursery, home office, or additional closet space. Step outside onto the expansive deck, where you’ll enjoy a private, wooded backyard with a firepit—perfect for entertaining or relaxing. This home is located in the Woodlake community, which offers miles of walking trails, access to the beautiful 1,700-acre Swift Creek Reservoir, multiple pools, playgrounds, tennis courts, and an optional workout facility. Don’t miss the opportunity to live in this exceptional home in a premier neighborhood!
Zillow last checked: 8 hours ago
Listing updated: January 28, 2025 at 09:12am
Listed by:
Heather Valentine 804-423-6000,
Valentine Properties
Bought with:
Lizzy Hogg, 0225199105
ERA Woody Hogg & Assoc
Source: CVRMLS,MLS#: 2430978 Originating MLS: Central Virginia Regional MLS
Originating MLS: Central Virginia Regional MLS
Facts & features
Interior
Bedrooms & bathrooms
- Bedrooms: 5
- Bathrooms: 3
- Full bathrooms: 2
- 1/2 bathrooms: 1
Primary bedroom
- Level: Second
- Dimensions: 16.0 x 13.0
Bedroom 2
- Description: Adjoins Primary Bedroom
- Level: Second
- Dimensions: 11.5 x 12.0
Bedroom 3
- Level: Second
- Dimensions: 11.5 x 12.0
Bedroom 4
- Level: Second
- Dimensions: 17.0 x 11.5
Bedroom 5
- Level: Second
- Dimensions: 12.0 x 12.0
Additional room
- Description: Breakfast Nook
- Level: First
- Dimensions: 11.9 x 11.8
Dining room
- Level: First
- Dimensions: 12.6 x 11.4
Foyer
- Level: First
- Dimensions: 11.4 x 6.8
Other
- Description: Tub & Shower
- Level: Second
Half bath
- Level: First
Kitchen
- Level: First
- Dimensions: 15.2 x 11.2
Living room
- Level: First
- Dimensions: 19.0 x 14.9
Office
- Level: First
- Dimensions: 15.0 x 11.4
Heating
- Electric, Heat Pump
Cooling
- Heat Pump
Appliances
- Included: Electric Water Heater
Features
- Breakfast Area, Ceiling Fan(s), Separate/Formal Dining Room, Double Vanity, Fireplace, High Ceilings, Bath in Primary Bedroom, Skylights
- Windows: Skylight(s)
- Basement: Crawl Space
- Attic: Pull Down Stairs
- Number of fireplaces: 1
- Fireplace features: Wood Burning
Interior area
- Total interior livable area: 2,589 sqft
- Finished area above ground: 2,589
Property
Parking
- Total spaces: 1
- Parking features: Attached, Direct Access, Garage
- Attached garage spaces: 1
Features
- Levels: Two
- Stories: 2
- Patio & porch: Rear Porch, Deck
- Pool features: Pool, Community
- Fencing: None
Lot
- Size: 0.38 Acres
Details
- Parcel number: 720675211800000
- Zoning description: R9
Construction
Type & style
- Home type: SingleFamily
- Architectural style: Two Story
- Property subtype: Single Family Residence
Materials
- Drywall, Frame, Vinyl Siding
- Roof: Composition,Shingle
Condition
- Resale
- New construction: No
- Year built: 1987
Utilities & green energy
- Sewer: Public Sewer
- Water: Public
Community & neighborhood
Community
- Community features: Common Grounds/Area, Home Owners Association, Pool
Location
- Region: Midlothian
- Subdivision: Woodlake
HOA & financial
HOA
- Has HOA: Yes
- HOA fee: $117 monthly
Other
Other facts
- Ownership: Individuals
- Ownership type: Sole Proprietor
Price history
| Date | Event | Price |
|---|---|---|
| 1/27/2025 | Sold | $470,000-1.1%$182/sqft |
Source: | ||
| 12/9/2024 | Pending sale | $475,000$183/sqft |
Source: | ||
| 12/2/2024 | Listed for sale | $475,000$183/sqft |
Source: | ||
| 11/17/2024 | Listing removed | $475,000$183/sqft |
Source: | ||
| 11/8/2024 | Listed for sale | $475,000$183/sqft |
Source: | ||
Public tax history
| Year | Property taxes | Tax assessment |
|---|---|---|
| 2025 | $3,989 +2.3% | $448,200 +3.5% |
| 2024 | $3,899 +6.9% | $433,200 +8.1% |
| 2023 | $3,646 +9.1% | $400,700 +10.3% |
Find assessor info on the county website
Neighborhood: 23112
Nearby schools
GreatSchools rating
- 5/10Clover Hill Elementary SchoolGrades: PK-5Distance: 0.7 mi
- 6/10Tomahawk Creek Middle SchoolGrades: 6-8Distance: 3.7 mi
- 9/10Cosby High SchoolGrades: 9-12Distance: 1.2 mi
Schools provided by the listing agent
- Elementary: Clover Hill
- Middle: Tomahawk Creek
- High: Cosby
Source: CVRMLS. This data may not be complete. We recommend contacting the local school district to confirm school assignments for this home.
Get a cash offer in 3 minutes
Find out how much your home could sell for in as little as 3 minutes with a no-obligation cash offer.
Estimated market value
$482,600
Get a cash offer in 3 minutes
Find out how much your home could sell for in as little as 3 minutes with a no-obligation cash offer.
Estimated market value
$482,600

