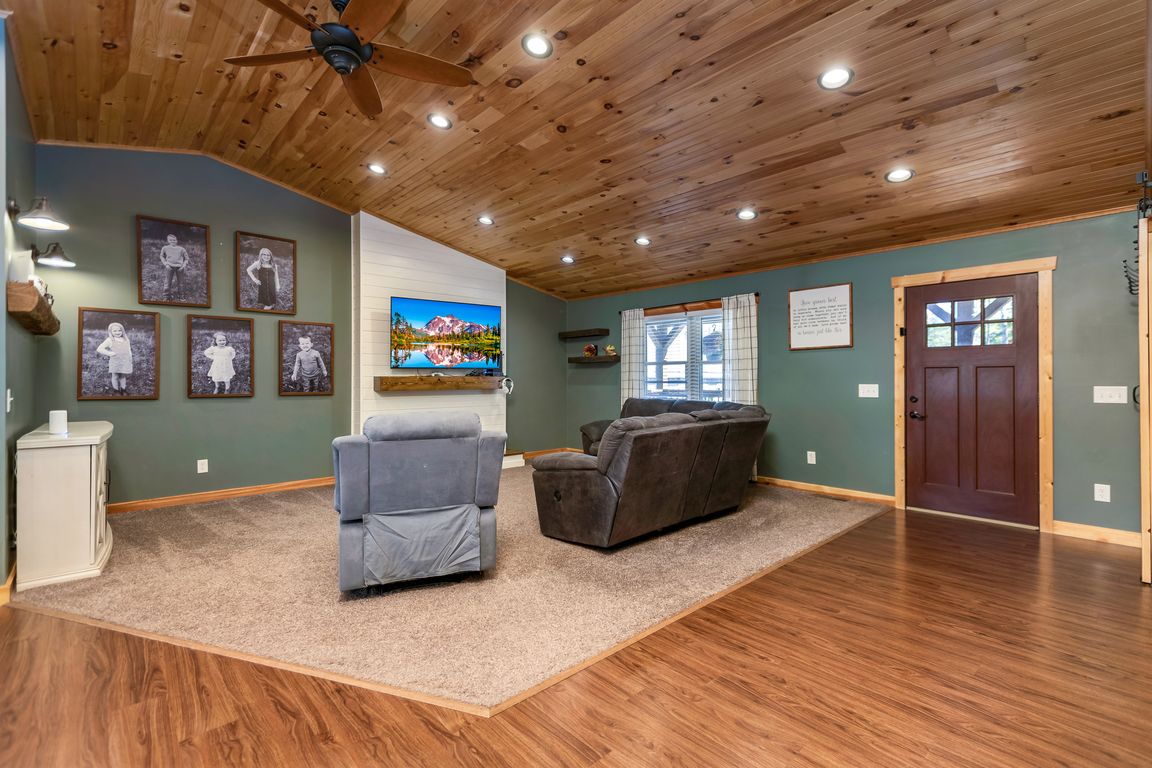
For salePrice cut: $5.1K (9/23)
$499,900
3beds
--sqft
62063 Savage Rd, Cambridge, OH 43725
3beds
--sqft
Single family residence
Built in 2016
18.12 Acres
3 Garage spaces
What's special
Wooded viewsAbundant wildlifeOpen-concept layoutAdditional outbuildingPartially finished basementFirst-floor laundryCozy coffee bar
Welcome to your private retreat on 18 picturesque acres in the desirable East Muskingum School District. This charming ranch-style home offers serene, wooded views from the spacious covered front porch—perfect for relaxing and enjoying nature. Inside, you’ll find an open-concept layout featuring 3 bedrooms and 3 full bathrooms, along with the potential ...
- 156 days |
- 1,261 |
- 74 |
Source: MLS Now,MLS#: 5132390 Originating MLS: Guernsey-Muskingum Valley Association of REALTORS
Originating MLS: Guernsey-Muskingum Valley Association of REALTORS
Travel times
Living Room
Kitchen
Primary Bedroom
Zillow last checked: 8 hours ago
Listing updated: November 19, 2025 at 07:16am
Listing Provided by:
Ashley Gibson 833-843-6398asmignano@gmail.com,
NextHome New Horizons Equity Realty
Source: MLS Now,MLS#: 5132390 Originating MLS: Guernsey-Muskingum Valley Association of REALTORS
Originating MLS: Guernsey-Muskingum Valley Association of REALTORS
Facts & features
Interior
Bedrooms & bathrooms
- Bedrooms: 3
- Bathrooms: 3
- Full bathrooms: 3
- Main level bathrooms: 2
- Main level bedrooms: 3
Heating
- Forced Air, Heat Pump, Propane
Cooling
- Heat Pump
Features
- Basement: Full,Partially Finished,Walk-Out Access
- Has fireplace: No
Video & virtual tour
Property
Parking
- Total spaces: 3
- Parking features: Detached, Electricity, Garage, Garage Door Opener, Unpaved
- Garage spaces: 3
Features
- Levels: Two,One
- Stories: 1
Lot
- Size: 18.12 Acres
Details
- Parcel number: 410000085.000
- Special conditions: Standard
Construction
Type & style
- Home type: SingleFamily
- Architectural style: Ranch
- Property subtype: Single Family Residence
Materials
- Vinyl Siding
- Roof: Asphalt,Fiberglass
Condition
- Year built: 2016
Utilities & green energy
- Sewer: Private Sewer
- Water: Public
Community & HOA
HOA
- Has HOA: No
Location
- Region: Cambridge
Financial & listing details
- Tax assessed value: $288,100
- Annual tax amount: $3,969
- Date on market: 6/17/2025
- Cumulative days on market: 157 days