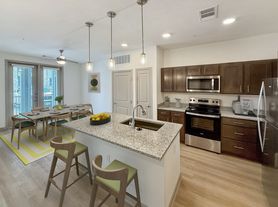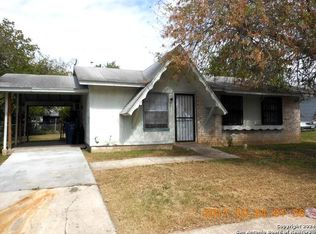Welcome to your new sanctuary in the heart of Meadow Pointe! This stunning 3-bedroom, 2.5-bathroom property effortlessly combines modern design with everyday convenience, offering a lifestyle of comfort and ease. Nestled in a highly sought-after location, this home is a mere stone's throw from Lackland AFB, Loop 410, and HWY 90, making it perfect for both everyday commuters and weekend explorers. Step inside to discover a spacious open floorplan that seamlessly connects each living space. The expansive living room invites you to relax and unwind, featuring elegant vinyl plank flooring that extends throughout the downstairs. It's an ideal setting for entertaining guests or enjoying cozy family nights. The kitchen is a chef's dream, boasting rich wood cabinetry, sleek granite countertops, and additional shelving that provides ample storage for all your culinary needs. Plus, enjoy the convenience of an included refrigerator to keep your essentials perfectly chilled. Venture upstairs to find all three bedrooms, each designed with comfort and privacy in mind. Two of these tranquil retreats feature stylish laminate flooring, creating a warm and inviting atmosphere that promises restful nights and refreshing mornings. This home also offers the opportunity to welcome a furry friend into your life, as one dog will be considered on a case-by-case basis. This rare offering enhances the appeal of an already desirable property. Don't miss your chance to experience the perfect blend of style, location, and functionality in Meadow Pointe. Schedule your viewing today and take the first step toward making this exceptional house your new home.
House for rent
$1,650/mo
6207 Golden Valley Dr, San Antonio, TX 78242
3beds
1,356sqft
Price may not include required fees and charges.
Singlefamily
Available now
-- Pets
Central air, ceiling fan
Dryer connection laundry
-- Parking
Electric, central
What's special
Open floorplanElegant vinyl plank flooringStylish laminate flooringSleek granite countertopsTranquil retreatsAmple storageIncluded refrigerator
- 51 days |
- -- |
- -- |
Travel times
Looking to buy when your lease ends?
Consider a first-time homebuyer savings account designed to grow your down payment with up to a 6% match & 3.83% APY.
Facts & features
Interior
Bedrooms & bathrooms
- Bedrooms: 3
- Bathrooms: 3
- Full bathrooms: 2
- 1/2 bathrooms: 1
Heating
- Electric, Central
Cooling
- Central Air, Ceiling Fan
Appliances
- Included: Dishwasher, Disposal, Microwave, Refrigerator
- Laundry: Dryer Connection, Hookups, Laundry Room, Washer Hookup
Features
- All Bedrooms Upstairs, Breakfast Bar, Cable TV Available, Ceiling Fan(s), Chandelier, Living/Dining Room Combo, One Living Area, Open Floorplan, Utility Room Inside, Walk-In Closet(s)
- Flooring: Laminate
Interior area
- Total interior livable area: 1,356 sqft
Property
Parking
- Details: Contact manager
Features
- Stories: 2
- Exterior features: Contact manager
Details
- Parcel number: 1137756
Construction
Type & style
- Home type: SingleFamily
- Property subtype: SingleFamily
Materials
- Roof: Composition
Condition
- Year built: 2017
Utilities & green energy
- Utilities for property: Cable Available
Community & HOA
Location
- Region: San Antonio
Financial & listing details
- Lease term: Max # of Months (12),Min # of Months (12)
Price history
| Date | Event | Price |
|---|---|---|
| 9/11/2025 | Price change | $1,650-2.9%$1/sqft |
Source: LERA MLS #1893748 | ||
| 8/19/2025 | Listed for rent | $1,700-8.1%$1/sqft |
Source: LERA MLS #1893748 | ||
| 8/14/2023 | Listing removed | -- |
Source: Zillow Rentals | ||
| 7/14/2023 | Listed for rent | $1,850+12.1%$1/sqft |
Source: Zillow Rentals | ||
| 7/13/2023 | Listing removed | -- |
Source: LERA MLS #1686045 | ||

