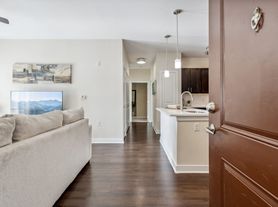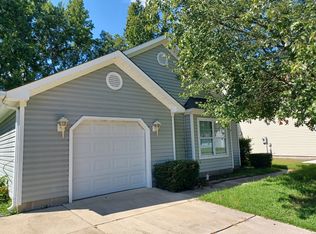Burbage Grant 4 bedroom, 3.5 bathroom 2 story culdesac home with approximately 2611sf of living space. Family room with gas log fireplace and recessed lighting which opens to a large eat-in kitchen with GE stainless appliance package to include refrigerator, smooth top stove, built-in dishwasher and microwave, pantry, disposal, bay window, Granite countertop and bar seating with pendant. Two primary suites: one in room over the garage contains a ceiling fan, closet, full bathroom and separate stairs. Second primary suite with deep tray ceilings, large sitting area, walk-in closet, barn-style door, double vanities in bathroom and separate shower and soaking tub and linen closet. Other amenities include: recessed lighting throughout the house, living room with French doors, dining room with tray ceiling, crown molding and decorative pillars, laundry room with cabinets, two additional bedrooms with ceiling fans, full bathroom with tile floors with tub/shower combo, oversized vanity and mirror, two car garage with electric opener and built-in shelving. Exterior has a deck, shed, privacy fenced yard, trees, landscaping. This is a non-smoking property. This property is not accepting Housing Vouchers. Minimum required credit score is 625 for each applicant. Minimum required monthly combined income is 2.5 times the month.
Burbage Grant 4 bedroom, 3.5 bathroom 2 story culdesac home with approximately 2611sf of living space. Family room with gas log fireplace and recessed lighting which opens to a large eat-in kitchen with GE stainless appliance package to include refrigerator, smooth top stove, built-in dishwasher and microwave, pantry, disposal, bay window, Granite countertop and bar seating with pendant. Two primary suites: one in room over the garage contains a ceiling fan, closet, full bathroom and separate stairs. Second primary suite with deep tray ceilings, large sitting area, walk-in closet, barn-style door, double vanities in bathroom and separate shower and soaking tub and linen closet. Other amenities include: recessed lighting throughout the house, living room with French doors, dining room with tray ceiling, crown molding and decorative pillars, laundry room with cabinets, two additional bedrooms with ceiling fans, full bathroom with tile floors with tub/shower combo, oversized vanity and mirror, two car garage with electric opener and built-in shelving. Exterior has a deck, shed, privacy fenced yard, trees, landscaping. This is a non-smoking property. This property is not accepting Housing Vouchers. Minimum required credit score is 625 for each applicant. Minimum required monthly combined income is 2.5 times the month.
House for rent
$3,195/mo
6207 Oakengate Dr, Suffolk, VA 23435
4beds
2,611sqft
Price may not include required fees and charges.
Single family residence
Available Fri Oct 10 2025
Cats, dogs OK
Air conditioner, ceiling fan
Hookups laundry
Garage parking
Fireplace
What's special
Gas log fireplacePrivacy fenced yardTwo car garageRecessed lightingCeiling fansTwo primary suitesLarge eat-in kitchen
- 4 days |
- -- |
- -- |
Travel times
Renting now? Get $1,000 closer to owning
Unlock a $400 renter bonus, plus up to a $600 savings match when you open a Foyer+ account.
Offers by Foyer; terms for both apply. Details on landing page.
Facts & features
Interior
Bedrooms & bathrooms
- Bedrooms: 4
- Bathrooms: 4
- Full bathrooms: 3
- 1/2 bathrooms: 1
Heating
- Fireplace
Cooling
- Air Conditioner, Ceiling Fan
Appliances
- Included: Dishwasher, Disposal, Microwave, Range, Refrigerator, WD Hookup
- Laundry: Hookups
Features
- Ceiling Fan(s), Double Vanity, WD Hookup, Walk In Closet, Walk-In Closet(s)
- Flooring: Carpet, Hardwood, Tile
- Has fireplace: Yes
Interior area
- Total interior livable area: 2,611 sqft
Property
Parking
- Parking features: Garage
- Has garage: Yes
- Details: Contact manager
Features
- Exterior features: Courtyard, Pet friendly, Walk In Closet
Construction
Type & style
- Home type: SingleFamily
- Property subtype: Single Family Residence
Condition
- Year built: 2000
Utilities & green energy
- Utilities for property: Cable Available
Community & HOA
Community
- Security: Gated Community
Location
- Region: Suffolk
Financial & listing details
- Lease term: Contact For Details
Price history
| Date | Event | Price |
|---|---|---|
| 10/2/2025 | Listed for rent | $3,195$1/sqft |
Source: Zillow Rentals | ||

