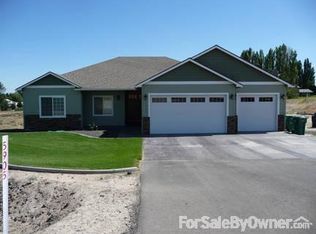It's what you have been waiting for to hit the Market! Custom Reata Estates Farm House Beauty is situated on a full acre of manicured grounds, fully irrigated plenty of room for RV and shop. This spacious 2 Story is beautiful the moment you pull into the circular drive you are greeted with a freshly painted home with a wonderful wrap around porch to enjoy the evening sunsets on. As you enter a private study or Bedroom greets you with its own covered porch area out classic French doors. Also features convenient master on the main level, with dual sinks, tile shower ,jetted tub and a walk in closet with custom built-ins. The spacious great room has soaring ceilings with lots of windows for natural lighting looking out to the spacious yard and above ground pool to enjoy those hot summer days in. Great room a cozy fireplace for those colder evenings. The kitchen has lots of counter and cabinets space , center island, custom features such as pull out soft close drawers, induction oven, new convection microwave ,granite counters, tile flooring and so much more. Upstairs the white spindle staircase leads you to a loft area with built in desks perfect for those working from home or a great homework area. 2 additional bedrooms plus Bonus room also is a great 5th bedroom or 2nd family room. You choose. Call to see this home today .
This property is off market, which means it's not currently listed for sale or rent on Zillow. This may be different from what's available on other websites or public sources.
