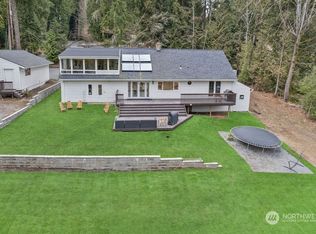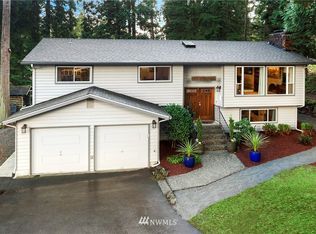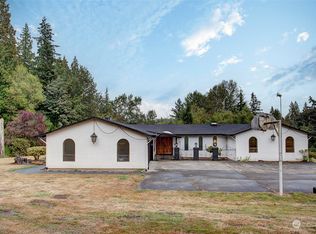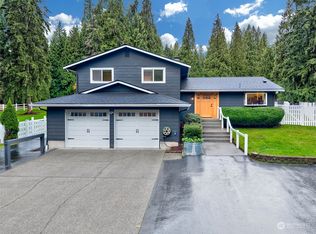Sold
Listed by:
Michelle Hogg,
RE/MAX Eastside Brokers, Inc.
Bought with: RSVP Brokers ERA
$965,000
6208 226th Street SE, Bothell, WA 98021
3beds
1,936sqft
Single Family Residence
Built in 1974
0.44 Acres Lot
$923,100 Zestimate®
$498/sqft
$3,488 Estimated rent
Home value
$923,100
$858,000 - $997,000
$3,488/mo
Zestimate® history
Loading...
Owner options
Explore your selling options
What's special
Step back in time to an era of craftsmanship and retro charm with this desirable Bothell rambler. A perfect blend of quality construction and classic 70s style. Boasting a spacious lot and timeless architectural details, it offers a unique living experience that marries nostalgia with modern comforts. Imagine the possibilities of updating this solid foundation to match your personal style while preserving its character. Nestled on a private, quiet street with an expansive lot. Step outside and envision endless possibilities for outdoor living, gardening, or simply soaking up the serene surroundings. Quiet street. Lots of parking front and side yard. Room for RV, Boat or more.
Zillow last checked: 8 hours ago
Listing updated: February 23, 2025 at 04:04am
Listed by:
Michelle Hogg,
RE/MAX Eastside Brokers, Inc.
Bought with:
Sarah Thornsberry
RSVP Brokers ERA
Source: NWMLS,MLS#: 2313915
Facts & features
Interior
Bedrooms & bathrooms
- Bedrooms: 3
- Bathrooms: 2
- Full bathrooms: 2
- Main level bathrooms: 2
- Main level bedrooms: 3
Primary bedroom
- Level: Main
Bedroom
- Level: Main
Bedroom
- Level: Main
Bathroom full
- Level: Main
Bathroom full
- Level: Main
Den office
- Level: Main
Dining room
- Level: Main
Entry hall
- Level: Main
Family room
- Level: Main
Kitchen with eating space
- Level: Main
Living room
- Level: Main
Utility room
- Level: Main
Heating
- Fireplace(s), Forced Air, Heat Pump
Cooling
- Central Air
Appliances
- Included: Dishwasher(s), Double Oven, Dryer(s), Disposal, Microwave(s), Refrigerator(s), Stove(s)/Range(s), Washer(s), Garbage Disposal, Water Heater: Electric, Water Heater Location: laundry room
Features
- Bath Off Primary, Central Vacuum, Dining Room
- Flooring: Hardwood, Vinyl Plank, Carpet
- Windows: Double Pane/Storm Window, Skylight(s)
- Basement: None
- Number of fireplaces: 1
- Fireplace features: Pellet Stove, Main Level: 1, Fireplace
Interior area
- Total structure area: 1,936
- Total interior livable area: 1,936 sqft
Property
Parking
- Total spaces: 2
- Parking features: Driveway, Attached Garage, Off Street, RV Parking
- Attached garage spaces: 2
Features
- Levels: One
- Stories: 1
- Entry location: Main
- Patio & porch: Bath Off Primary, Built-In Vacuum, Double Pane/Storm Window, Dining Room, Fireplace, Hardwood, Skylight(s), Wall to Wall Carpet, Water Heater, Wired for Generator
Lot
- Size: 0.44 Acres
- Features: Paved, Cable TV, Patio, RV Parking
- Topography: Level,Partial Slope
- Residential vegetation: Garden Space
Details
- Parcel number: 00554500016106
- Zoning description: Jurisdiction: County
- Special conditions: Standard
- Other equipment: Leased Equipment: none, Wired for Generator
Construction
Type & style
- Home type: SingleFamily
- Property subtype: Single Family Residence
Materials
- Brick, Wood Siding
- Foundation: Poured Concrete
- Roof: Composition
Condition
- Very Good
- Year built: 1974
Utilities & green energy
- Electric: Company: PUD
- Sewer: Septic Tank, Company: Septic
- Water: Public, Company: Alderwood
Community & neighborhood
Location
- Region: Bothell
- Subdivision: Canyon Park
Other
Other facts
- Listing terms: Cash Out,Conventional
- Cumulative days on market: 125 days
Price history
| Date | Event | Price |
|---|---|---|
| 1/23/2025 | Sold | $965,000$498/sqft |
Source: | ||
| 1/7/2025 | Pending sale | $965,000$498/sqft |
Source: | ||
| 12/5/2024 | Listed for sale | $965,000+242.2%$498/sqft |
Source: | ||
| 8/25/2006 | Sold | $282,000+6.8%$146/sqft |
Source: Public Record Report a problem | ||
| 11/21/2001 | Sold | $264,000+39.7%$136/sqft |
Source: | ||
Public tax history
| Year | Property taxes | Tax assessment |
|---|---|---|
| 2024 | $735 -1.1% | $891,700 +13.5% |
| 2023 | $743 -55.1% | $785,700 -18.2% |
| 2022 | $1,654 -20.5% | $960,800 +37.5% |
Find assessor info on the county website
Neighborhood: 98021
Nearby schools
GreatSchools rating
- 8/10Kokanee Elementary SchoolGrades: K-5Distance: 0.8 mi
- 7/10Leota Middle SchoolGrades: 6-8Distance: 2.3 mi
- 8/10North Creek High SchoolGrades: 9-12Distance: 2.7 mi
Schools provided by the listing agent
- Elementary: Kokanee Elem
- Middle: Leota Middle School
- High: North Creek High School
Source: NWMLS. This data may not be complete. We recommend contacting the local school district to confirm school assignments for this home.
Get a cash offer in 3 minutes
Find out how much your home could sell for in as little as 3 minutes with a no-obligation cash offer.
Estimated market value$923,100
Get a cash offer in 3 minutes
Find out how much your home could sell for in as little as 3 minutes with a no-obligation cash offer.
Estimated market value
$923,100



