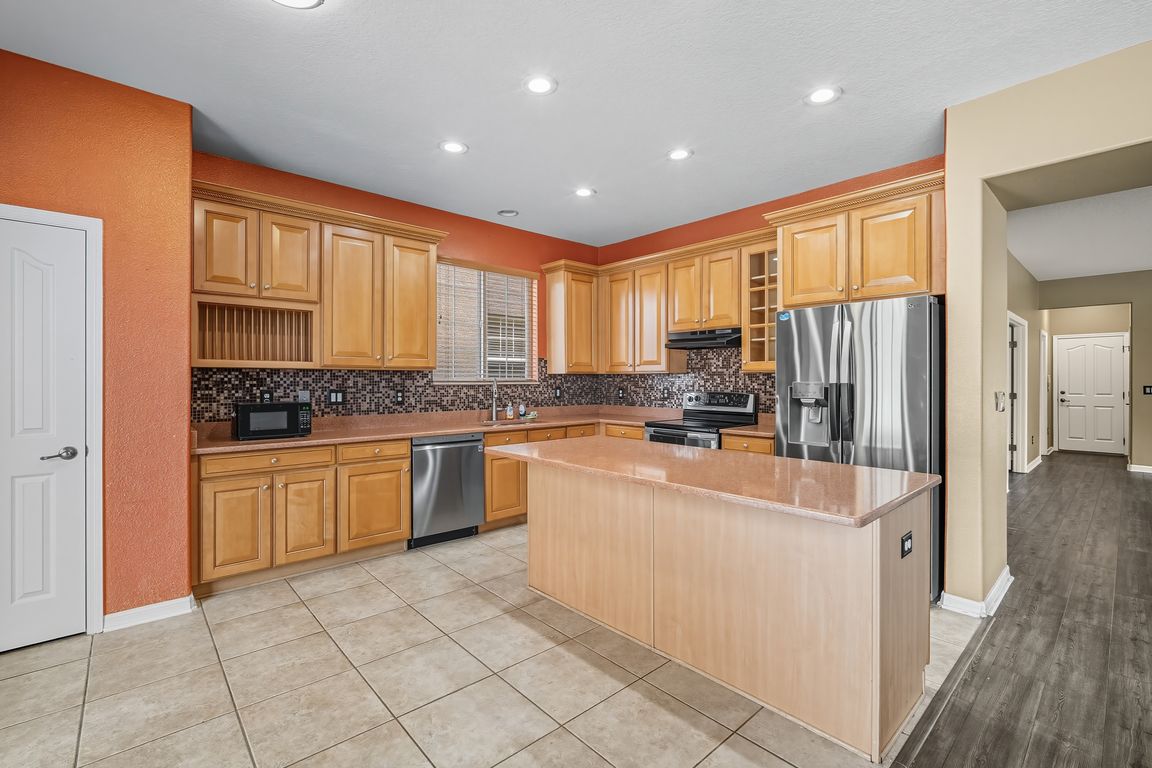
For salePrice cut: $10K (10/3)
$388,900
4beds
2,702sqft
6208 Cherry Blossom Trl, Gibsonton, FL 33534
4beds
2,702sqft
Single family residence
Built in 2007
4,400 sqft
2 Attached garage spaces
$144 price/sqft
$59 monthly HOA fee
What's special
Large islandScreened lanaiRoomy loftVersatile fourth bedroomSpa-like bathSpacious family roomThoughtful design
One or more photo(s) has been virtually staged. Your Dream Home Awaits! Move-In Ready Home with 4 Bedrooms (or 3+ Home Office), Bonus Loft, Open Living Areas and Fenced Yard! From the moment you step inside, you’ll notice the bright, open feel and the thoughtful design that makes ...
- 24 days |
- 693 |
- 24 |
Source: Stellar MLS,MLS#: TB8426326 Originating MLS: Suncoast Tampa
Originating MLS: Suncoast Tampa
Travel times
Family Room
Living Room
Kitchen
Primary Bedroom
Flex Space
Covered Patio
Beautiful Community
Zillow last checked: 7 hours ago
Listing updated: October 03, 2025 at 08:55am
Listing Provided by:
Tony Baroni 866-863-9005,
KELLER WILLIAMS SUBURBAN TAMPA 813-684-9500
Source: Stellar MLS,MLS#: TB8426326 Originating MLS: Suncoast Tampa
Originating MLS: Suncoast Tampa

Facts & features
Interior
Bedrooms & bathrooms
- Bedrooms: 4
- Bathrooms: 3
- Full bathrooms: 3
Rooms
- Room types: Bonus Room, Den/Library/Office, Family Room, Utility Room
Primary bedroom
- Features: En Suite Bathroom, Walk-In Closet(s)
- Level: Second
- Area: 289 Square Feet
- Dimensions: 17x17
Bedroom 2
- Features: Built-in Closet
- Level: Second
- Area: 120 Square Feet
- Dimensions: 10x12
Bedroom 3
- Features: Built-in Closet
- Level: Second
- Area: 120 Square Feet
- Dimensions: 10x12
Family room
- Level: First
- Area: 272 Square Feet
- Dimensions: 16x17
Kitchen
- Level: First
- Area: 187 Square Feet
- Dimensions: 11x17
Living room
- Level: First
- Area: 272 Square Feet
- Dimensions: 16x17
Loft
- Features: No Closet
- Level: Second
- Area: 209 Square Feet
- Dimensions: 19x11
Office
- Level: First
- Area: 140 Square Feet
- Dimensions: 10x14
Heating
- Central
Cooling
- Central Air
Appliances
- Included: Dishwasher, Microwave, Range, Refrigerator
- Laundry: Inside, Laundry Room, Upper Level
Features
- Built-in Features, Ceiling Fan(s), Eating Space In Kitchen, Kitchen/Family Room Combo, Living Room/Dining Room Combo, Open Floorplan, PrimaryBedroom Upstairs, Walk-In Closet(s)
- Flooring: Ceramic Tile, Laminate
- Doors: Sliding Doors
- Has fireplace: No
Interior area
- Total structure area: 3,356
- Total interior livable area: 2,702 sqft
Video & virtual tour
Property
Parking
- Total spaces: 2
- Parking features: Garage - Attached
- Attached garage spaces: 2
Features
- Levels: Two
- Stories: 2
- Patio & porch: Rear Porch, Screened
- Fencing: Fenced
- Has view: Yes
- View description: Trees/Woods
Lot
- Size: 4,400 Square Feet
- Dimensions: 40 x 110
- Features: In County
- Residential vegetation: Mature Landscaping
Details
- Parcel number: U35301981O00000000001.0
- Zoning: PD
- Special conditions: None
Construction
Type & style
- Home type: SingleFamily
- Property subtype: Single Family Residence
Materials
- Block, Stucco, Wood Frame
- Foundation: Slab
- Roof: Shingle
Condition
- New construction: No
- Year built: 2007
Utilities & green energy
- Sewer: Public Sewer
- Water: Public
- Utilities for property: Electricity Connected, Public
Community & HOA
Community
- Features: Deed Restrictions
- Subdivision: MAGNOLIA TRAILS
HOA
- Has HOA: Yes
- HOA fee: $59 monthly
- HOA name: MAGNOLIA TRAILS HOA - Leland Management
- HOA phone: 727-213-0545
- Pet fee: $0 monthly
Location
- Region: Gibsonton
Financial & listing details
- Price per square foot: $144/sqft
- Tax assessed value: $320,601
- Annual tax amount: $5,390
- Date on market: 9/12/2025
- Listing terms: Cash,Conventional,FHA,VA Loan
- Ownership: Fee Simple
- Total actual rent: 0
- Electric utility on property: Yes
- Road surface type: Asphalt