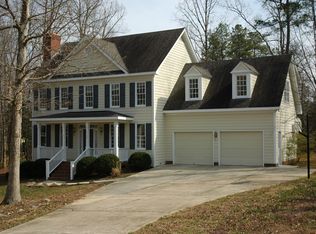Fantastic house on a beautiful park-like setting with mature trees on 1.4 acres! Home has TWO master bedrooms - One could be used as an in-law suite. Beautiful hardwood floors. 2017 Roof! Gorgeous, remodeled bathroom and laundry/mud room area. Three Huge bedrooms with an extra-large Bonus! Great, brand new work shop. Enjoy the beautiful scenic backyard on your large deck that includes a convenient built-in gas line for your grill. Community pool available to join with a swim club option!
This property is off market, which means it's not currently listed for sale or rent on Zillow. This may be different from what's available on other websites or public sources.
