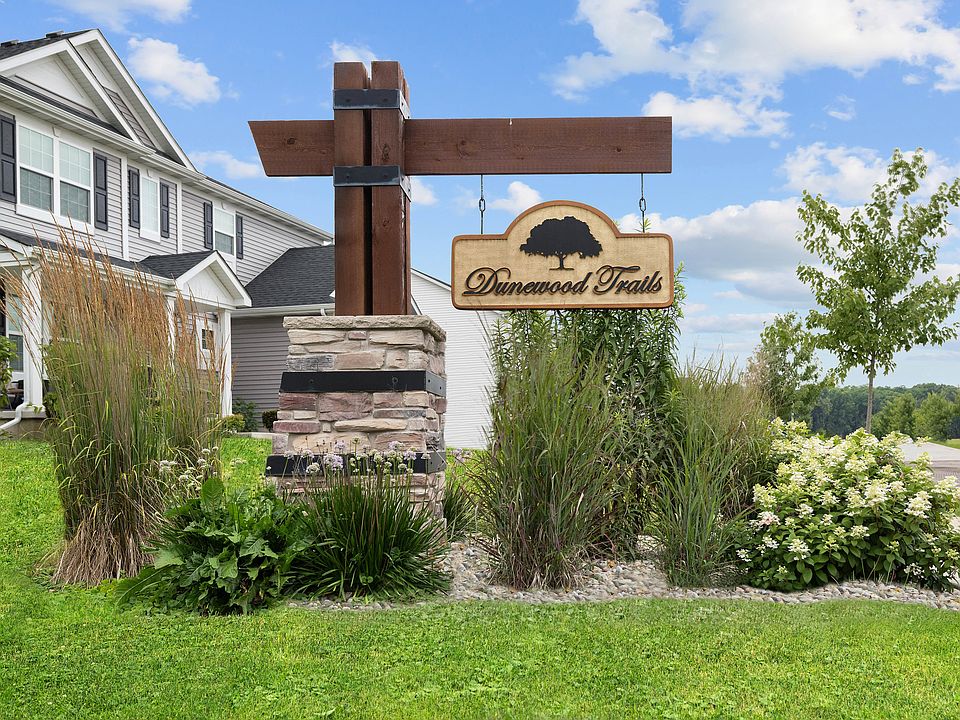Presenting the Aspen. This home showcases 2,353 sf of living space. 4 beds and 2.5 baths. 2.5 car garage. Private Owner's Suite complete with double bowl sink and shower with seat and Large walk-in closet. Kitchen features full stainless steel kitchen appliances, quartz counters and walk in pantry. Full architectural trim package. Main Floor Den with French Doors. Second Floor Laundry Room. Full basement with Rinnai Tankless Water Heater for unlimited on-demand hot water. This high-performance energy efficient built home has a third-party certified energy rating (HERS rating). Prorated 10-year structural warranty, prorated 4-year workmanship on the roof, Harvey windows, and Industry Best Customer Care Program.
Active
$411,606
6208 Lakewood Ave, Portage, IN 46368
4beds
2,372sqft
Single Family Residence
Built in 2025
8,398.37 Square Feet Lot
$411,500 Zestimate®
$174/sqft
$29/mo HOA
What's special
Second floor laundry roomFull basementRinnai tankless water heaterQuartz countersShower with seatWalk in pantryLarge walk-in closet
Call: (219) 351-6730
- 21 days |
- 114 |
- 2 |
Zillow last checked: 7 hours ago
Listing updated: September 18, 2025 at 09:04am
Listed by:
Brent Wright,
McColly Real Estate
Source: NIRA,MLS#: 827933
Travel times
Schedule tour
Select your preferred tour type — either in-person or real-time video tour — then discuss available options with the builder representative you're connected with.
Facts & features
Interior
Bedrooms & bathrooms
- Bedrooms: 4
- Bathrooms: 3
- Full bathrooms: 2
- 1/2 bathrooms: 1
Rooms
- Room types: Bedroom 2, Primary Bedroom, Loft, Living Room, Kitchen, Dining Room, Den, Bedroom 4, Bedroom 3
Primary bedroom
- Area: 235.62
- Dimensions: 15.4 x 15.3
Bedroom 2
- Area: 117.16
- Dimensions: 10.1 x 11.6
Bedroom 3
- Area: 128.7
- Dimensions: 11.0 x 11.7
Bedroom 4
- Area: 128.7
- Dimensions: 11.0 x 11.7
Den
- Area: 116.6
- Dimensions: 10.6 x 11.0
Dining room
- Area: 124.63
- Dimensions: 10.3 x 12.1
Kitchen
- Area: 128.26
- Dimensions: 12.1 x 10.6
Living room
- Area: 253.98
- Dimensions: 15.3 x 16.6
Loft
- Area: 137.64
- Dimensions: 12.4 x 11.1
Heating
- Forced Air, Natural Gas
Appliances
- Included: Dishwasher, Refrigerator, Stainless Steel Appliance(s), Microwave, Disposal
- Laundry: Gas Dryer Hookup, Upper Level, Laundry Room
Features
- Ceiling Fan(s), Stone Counters, High Ceilings, Kitchen Island
- Basement: Full,Unfinished,Sump Pump
- Has fireplace: No
Interior area
- Total structure area: 2,372
- Total interior livable area: 2,372 sqft
- Finished area above ground: 2,372
Property
Parking
- Total spaces: 2.5
- Parking features: Attached, Concrete, Off Street, Driveway
- Attached garage spaces: 2.5
- Has uncovered spaces: Yes
Features
- Levels: Two
- Patio & porch: Front Porch, Patio
- Exterior features: Private Yard
- Pool features: None
- Has view: Yes
- View description: Meadow, Other
Lot
- Size: 8,398.37 Square Feet
- Features: Back Yard, Landscaped, Rectangular Lot, Private, Few Trees, Front Yard
Details
- Parcel number: 640512329012000016
- Zoning description: residential
- Special conditions: Standard
Construction
Type & style
- Home type: SingleFamily
- Property subtype: Single Family Residence
Condition
- Under Construction
- New construction: Yes
- Year built: 2025
Details
- Builder name: Olthof Homes
Utilities & green energy
- Electric: 200+ Amp Service
- Sewer: Public Sewer
- Water: Public
- Utilities for property: Cable Available, Sewer Connected, Water Connected, Natural Gas Connected, Electricity Connected
Community & HOA
Community
- Security: Smoke Detector(s)
- Subdivision: Dunewood Trails
HOA
- Has HOA: Yes
- Amenities included: Maintenance Grounds
- Services included: Maintenance Grounds
- HOA fee: $87 quarterly
- HOA name: First American
- HOA phone: 219-464-3536
Location
- Region: Portage
Financial & listing details
- Price per square foot: $174/sqft
- Tax assessed value: $400
- Annual tax amount: $8
- Date on market: 9/18/2025
- Listing agreement: Exclusive Right To Sell
- Listing terms: Cash,VA Loan,FHA,Conventional
About the community
Dunewood Trails, an exquisite community offering new homes in Portage, Indiana, blends the tranquility of nature with the superior Olthof craftsmanship in order to create the perfect setting for your new home. As a family-owned business since 1961, we've spent years inspiring better living by building better homes and communities, and with a prime location, Dunewood Trails offers residents adventure, leisure and convenience, ensuring that there is always something for everyone to enjoy when they purchase their new home in Portage, Indiana.
Sometimes the weather is too beautiful to simply sit inside your home, even if it's one of our stunning new homes in Portage, but with the nearby Lakefront public area close by, you'll always be able to take in the breathtaking views from the pier and scenic riverwalk. You can also enjoy picnics at the local public pavilion or simply relax on the sandy shores of Ogden Dunes beach. The park system is one other reason why individuals are purchasing new homes in Portage, as it boasts 15 parks and over 612 acres of trails, including the Iron Horse Heritage Trail, just a short walk away from Dunewood Trails. Whether you're a hiker, cyclist or just enjoy a leisurely stroll, there's something here for everyone, and the convenience of the South Shore Line makes commuting a breeze for working professionals living in new subdivisions in Portage, Indiana.
Dunewood Trails is the epitome of modern living, and these stunning new homes come with features and finishes that are sure to impress-features that you won't find in any resale homes throughout the area. The quiet setting of this new home community offers a sense of tranquility that is hard to find, and the homesites themselves are also semi-private, lined with trees and ponds that provide stunning views of the scenery-ideal for current Portage residents looking to move to a new home in the city. With its new homes in Portage, Indiana and proximity to essential amenitie...
Source: Olthof Homes

