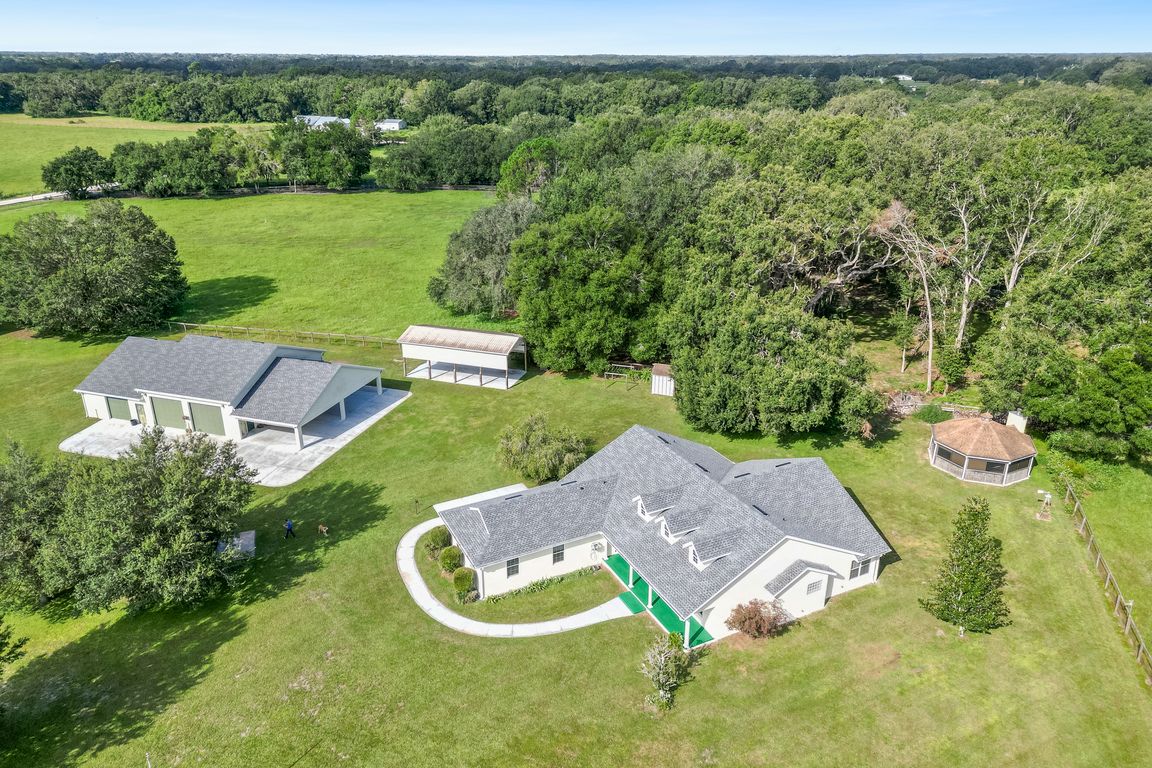
For sale
$1,950,000
4beds
2,539sqft
6208 SE 54th Trl, Center Hill, FL 33514
4beds
2,539sqft
Single family residence
Built in 2005
50.68 Acres
2 Attached garage spaces
$768 price/sqft
What's special
Short limerock approachBrand-new roofNew exterior paintTwo-car over-sized garageFull-length florida roomLaundry roomSpring-fed pond
Hoyt Acres Farm | 50 Acres | Three Parcels | Center Hill, FL Welcome to Hoyt Acres Farm, a true Sumter County original. This 50-acre property, long owned and cared for by the Hoyt family, carries a legacy of craftsmanship and hard work that traces back to Albert “Al” Hoyt, ...
- 48 days |
- 591 |
- 28 |
Source: Stellar MLS,MLS#: G5103605 Originating MLS: Lake and Sumter
Originating MLS: Lake and Sumter
Travel times
Living Room
Kitchen
Primary Bedroom
Zillow last checked: 8 hours ago
Listing updated: October 23, 2025 at 06:56am
Listing Provided by:
Connie Mahan 352-457-7553,
CONNIE MAHAN REAL ESTATE GROUP 352-569-0233
Source: Stellar MLS,MLS#: G5103605 Originating MLS: Lake and Sumter
Originating MLS: Lake and Sumter

Facts & features
Interior
Bedrooms & bathrooms
- Bedrooms: 4
- Bathrooms: 2
- Full bathrooms: 2
Rooms
- Room types: Florida Room, Utility Room
Primary bedroom
- Features: Walk-In Closet(s)
- Level: First
- Area: 192 Square Feet
- Dimensions: 12x16
Bedroom 2
- Features: Built-in Closet
- Level: First
- Area: 144 Square Feet
- Dimensions: 12x12
Bedroom 3
- Features: Built-in Closet
- Level: First
- Area: 110 Square Feet
- Dimensions: 10x11
Bedroom 4
- Features: Built-in Closet
- Level: First
- Area: 110 Square Feet
- Dimensions: 10x11
Dinette
- Level: First
- Area: 160 Square Feet
- Dimensions: 10x16
Dining room
- Level: First
- Area: 120 Square Feet
- Dimensions: 10x12
Florida room
- Level: First
- Area: 324 Square Feet
- Dimensions: 27x12
Foyer
- Level: First
- Area: 72 Square Feet
- Dimensions: 6x12
Kitchen
- Level: First
- Area: 120 Square Feet
- Dimensions: 10x12
Laundry
- Level: First
- Area: 72 Square Feet
- Dimensions: 8x9
Living room
- Level: First
- Area: 238 Square Feet
- Dimensions: 17x14
Heating
- Central, Electric
Cooling
- Central Air
Appliances
- Included: Dishwasher, Electric Water Heater, Range, Refrigerator
- Laundry: Electric Dryer Hookup, Inside, Laundry Room, Washer Hookup
Features
- Eating Space In Kitchen, Open Floorplan, Split Bedroom, Walk-In Closet(s)
- Flooring: Carpet, Tile
- Has fireplace: No
Interior area
- Total structure area: 3,211
- Total interior livable area: 2,539 sqft
Property
Parking
- Total spaces: 2
- Parking features: Garage Door Opener, Oversized
- Attached garage spaces: 2
- Details: Garage Dimensions: 19x36
Features
- Levels: One
- Stories: 1
- Exterior features: Storage
- Has view: Yes
- View description: Park/Greenbelt, Pond
- Has water view: Yes
- Water view: Pond
Lot
- Size: 50.68 Acres
- Dimensions: 1660 x 1330
- Features: Cleared, Farm, Greenbelt, Oversized Lot, Pasture, Rolling Slope, Unincorporated, Zoned for Horses
- Residential vegetation: Oak Trees
Details
- Additional structures: Barn(s), Storage, Workshop
- Additional parcels included: Q10-066, Q10-013
- Parcel number: Q10003
- Zoning: AG
- Special conditions: None
Construction
Type & style
- Home type: SingleFamily
- Property subtype: Single Family Residence
Materials
- Block, Stucco
- Foundation: Slab
- Roof: Shingle
Condition
- Completed
- New construction: No
- Year built: 2005
Utilities & green energy
- Sewer: Septic Tank
- Water: Well
- Utilities for property: Electricity Available
Community & HOA
Community
- Subdivision: NA
HOA
- Has HOA: No
- Pet fee: $0 monthly
Location
- Region: Center Hill
Financial & listing details
- Price per square foot: $768/sqft
- Tax assessed value: $477,270
- Annual tax amount: $2,373
- Date on market: 10/22/2025
- Cumulative days on market: 16 days
- Ownership: Fee Simple
- Total actual rent: 0
- Electric utility on property: Yes
- Road surface type: Gravel, Limerock