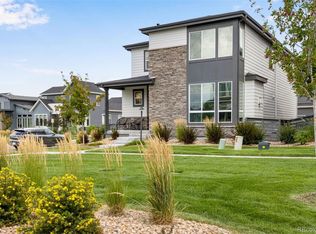Sold for $740,000 on 04/02/25
$740,000
6209 Stable View Street, Castle Pines, CO 80108
4beds
2,825sqft
Single Family Residence
Built in 2022
3,223 Square Feet Lot
$728,800 Zestimate®
$262/sqft
$4,235 Estimated rent
Home value
$728,800
$692,000 - $765,000
$4,235/mo
Zestimate® history
Loading...
Owner options
Explore your selling options
What's special
Welcome to this immaculate 4-bedroom, 4-bathroom home with a loft and tranquil outdoor retreat, nestled in the highly sought-after Canyons neighborhood of Castle Pines.
The bright and airy main floor features an open-concept living and dining area, complete with a cozy stacked-stone fireplace and automatic window treatments for effortless ambiance. The kitchen boasts stainless steel appliances, quartz countertops, a spacious island, and under-cabinet lighting with gas range.
Upstairs, the primary suite offers a large walk-in closet and an en-suite bathroom with a double vanity. Two additional bedrooms with northwesterly views, a full bathroom with ample counter space, a versatile loft space, and a convenient laundry room complete the upper level.
The finished basement expands your living space with 9ft ceilings throughout, a generously sized recreation area, a fourth bedroom, and a stylish ¾ bathroom with a walk-in shower.
Step outside to your private side-yard oasis, where a custom pergola provides the perfect setting for entertaining or unwinding amidst the peaceful sounds of the feature pond.
Additional highlights include smart home technology throughout, a radon mitigation system, and extra lofted storage in the garage and mechanical room. The entrance from the garage has a convenient setup - complete with sitting bench and cubbies for shoe organization, coat hooks, and upper cabinets for storage.
Located in a low-maintenance community, this home benefits from HOA-provided snow removal and front yard landscaping. Enjoy the exceptional amenities of The Canyons, including The Exchange coffee house, Canyon House restaurant, fitness center, community pool, parks, trails, playgrounds, and a turf field. Ideally situated near the recreation opportunities of Hess Reservoir and Incline, this home also offers easy access to Castle Rock’s shopping, dining, and the Denver metro area.
Zillow last checked: 8 hours ago
Listing updated: April 03, 2025 at 09:40am
Listed by:
Caleb Pence 719-338-8663 caleb@blackcrownco.com,
Black Crown Real Estate
Bought with:
Christopher Davis, 100034295
True Integrity Real Estate
Source: REcolorado,MLS#: 6858903
Facts & features
Interior
Bedrooms & bathrooms
- Bedrooms: 4
- Bathrooms: 4
- Full bathrooms: 2
- 3/4 bathrooms: 1
- 1/2 bathrooms: 1
- Main level bathrooms: 1
Primary bedroom
- Level: Upper
Bedroom
- Level: Basement
Bedroom
- Level: Upper
Bedroom
- Level: Upper
Primary bathroom
- Level: Upper
Bathroom
- Level: Basement
Bathroom
- Level: Main
Bathroom
- Level: Upper
Heating
- Forced Air
Cooling
- Air Conditioning-Room
Features
- Basement: Partial
- Number of fireplaces: 1
- Fireplace features: Living Room
Interior area
- Total structure area: 2,825
- Total interior livable area: 2,825 sqft
- Finished area above ground: 2,004
- Finished area below ground: 729
Property
Parking
- Total spaces: 2
- Parking features: Garage - Attached
- Attached garage spaces: 2
Features
- Levels: Two
- Stories: 2
- Patio & porch: Covered, Front Porch, Patio
- Exterior features: Gas Valve, Private Yard, Water Feature
- Has view: Yes
- View description: Mountain(s)
Lot
- Size: 3,223 sqft
Details
- Parcel number: R0605516
- Special conditions: Standard
Construction
Type & style
- Home type: SingleFamily
- Property subtype: Single Family Residence
Materials
- Frame
- Roof: Composition
Condition
- Year built: 2022
Details
- Builder name: Berkeley Homes
Utilities & green energy
- Sewer: Public Sewer
Community & neighborhood
Location
- Region: Castle Pines
- Subdivision: The Canyons
HOA & financial
HOA
- Has HOA: Yes
- HOA fee: $141 monthly
- Amenities included: Clubhouse, Fitness Center, Park, Playground, Pool, Spa/Hot Tub, Trail(s)
- Services included: Reserve Fund, Maintenance Grounds, Recycling, Snow Removal, Trash
- Association name: The Canyons Owners Association
- Association phone: 720-344-2900
- Second HOA fee: $170 monthly
- Second association name: Stable View HOA
- Second association phone: 303-420-4433
- Third HOA fee: $30 monthly
- Third association name: Canyons Metro District
- Third association phone: 303-858-1800
Other
Other facts
- Listing terms: Cash,Conventional,FHA,VA Loan
- Ownership: Individual
Price history
| Date | Event | Price |
|---|---|---|
| 4/2/2025 | Sold | $740,000-2%$262/sqft |
Source: | ||
| 3/4/2025 | Pending sale | $755,000$267/sqft |
Source: | ||
| 2/28/2025 | Listed for sale | $755,000+4.8%$267/sqft |
Source: | ||
| 5/16/2022 | Sold | $720,526$255/sqft |
Source: Public Record | ||
Public tax history
| Year | Property taxes | Tax assessment |
|---|---|---|
| 2024 | $7,651 +284.4% | $48,340 -1% |
| 2023 | $1,990 -47.1% | $48,810 +301.7% |
| 2022 | $3,764 | $12,150 -46.3% |
Find assessor info on the county website
Neighborhood: 80108
Nearby schools
GreatSchools rating
- 8/10Timber Trail Elementary SchoolGrades: PK-5Distance: 2.6 mi
- 8/10Rocky Heights Middle SchoolGrades: 6-8Distance: 5.5 mi
- 9/10Rock Canyon High SchoolGrades: 9-12Distance: 5.8 mi
Schools provided by the listing agent
- Elementary: Timber Trail
- Middle: Rocky Heights
- High: Rock Canyon
- District: Douglas RE-1
Source: REcolorado. This data may not be complete. We recommend contacting the local school district to confirm school assignments for this home.
Get a cash offer in 3 minutes
Find out how much your home could sell for in as little as 3 minutes with a no-obligation cash offer.
Estimated market value
$728,800
Get a cash offer in 3 minutes
Find out how much your home could sell for in as little as 3 minutes with a no-obligation cash offer.
Estimated market value
$728,800
