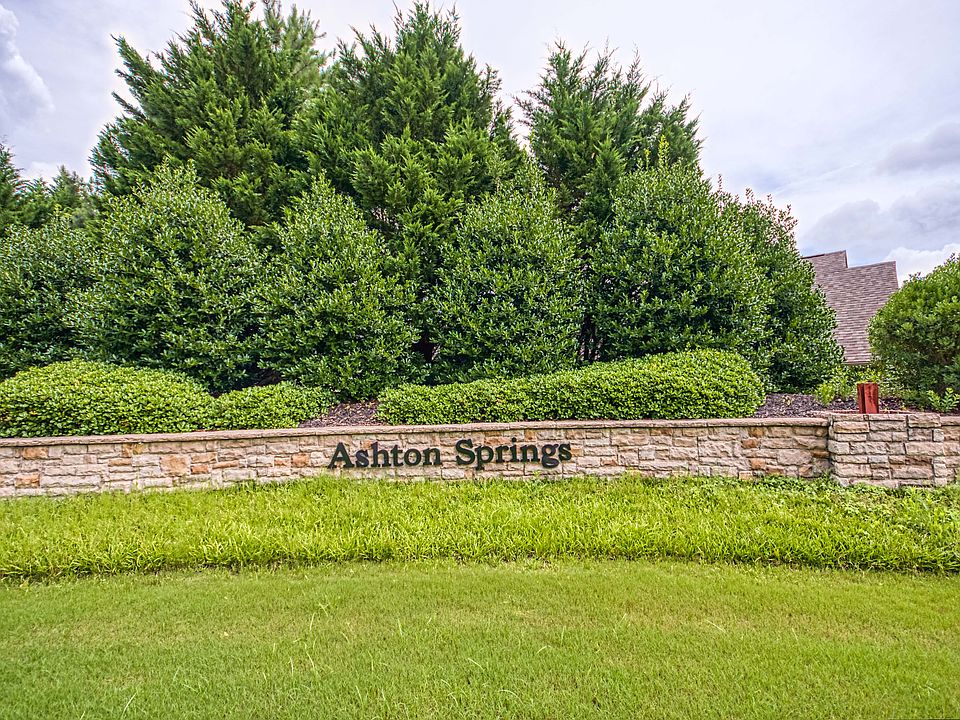The Scottsdale. Enjoy entertaining friends & family in the generously sized living room/dining room area as everyone mingles around the quartz island in the kitchen. Take it outside to your patio & fire up the grill. There is plenty of countertop space for all the game day food in your roomy kitchen. Head upstairs to find your primary suite, complete with its own sitting area, a tray ceiling, double vanity in the bath with a separate tub & shower along with a huge walk-in closet. The other 3 bedrooms also have tray ceilings. 2 car garage. Photos/videos of similar home, options may not be included in price.
New construction
$279,850
6209 Taramore Ln NW, Huntsville, AL 35806
4beds
2,185sqft
Single Family Residence
Built in ----
4,356 Square Feet Lot
$279,900 Zestimate®
$128/sqft
$33/mo HOA
What's special
Huge walk-in closetSeparate tub and showerTray ceilingRoomy kitchen
Call: (938) 444-1977
- 183 days |
- 179 |
- 18 |
Likely to sell faster than
Zillow last checked: 7 hours ago
Listing updated: October 07, 2025 at 02:30pm
Listed by:
Scott Dudley 256-242-8080,
VC Realty LLC
Source: ValleyMLS,MLS#: 21885684
Travel times
Schedule tour
Select your preferred tour type — either in-person or real-time video tour — then discuss available options with the builder representative you're connected with.
Open houses
Facts & features
Interior
Bedrooms & bathrooms
- Bedrooms: 4
- Bathrooms: 3
- Full bathrooms: 2
- 1/2 bathrooms: 1
Rooms
- Room types: Master Bedroom, Bedroom 2, Dining Room, Bedroom 3, Kitchen, Bedroom 4, Family Room, Sitting Room
Primary bedroom
- Features: 9’ Ceiling, Ceiling Fan(s), Sitting Area, Tray Ceiling(s), Walk-In Closet(s)
- Level: Second
- Area: 240
- Dimensions: 20 x 12
Bedroom 2
- Features: Tray Ceiling(s)
- Level: Second
- Area: 121
- Dimensions: 11 x 11
Bedroom 3
- Features: Tray Ceiling(s)
- Level: Second
- Area: 121
- Dimensions: 11 x 11
Bedroom 4
- Features: Tray Ceiling(s)
- Level: Second
- Area: 110
- Dimensions: 11 x 10
Dining room
- Features: LVP
- Level: First
- Area: 117
- Dimensions: 13 x 9
Family room
- Features: 9’ Ceiling, Ceiling Fan(s), Smooth Ceiling, LVP
- Level: First
- Area: 266
- Dimensions: 19 x 14
Kitchen
- Features: 9’ Ceiling, Eat-in Kitchen, Recessed Lighting, Smooth Ceiling, LVP, Quartz
- Level: First
- Area: 99
- Dimensions: 11 x 9
Heating
- Central 2, Electric
Cooling
- Central 2
Appliances
- Included: Dishwasher, Disposal, Range, Microwave
Features
- Low Flow Plumbing Fixtures, Open Floorplan
- Windows: Double Pane Windows
- Has basement: No
- Has fireplace: No
- Fireplace features: None
Interior area
- Total interior livable area: 2,185 sqft
Video & virtual tour
Property
Parking
- Parking features: Garage Door Opener, Garage-Two Car
Features
- Levels: Two
- Stories: 2
Lot
- Size: 4,356 Square Feet
- Dimensions: 35 x 120
Details
- Parcel number: 08100000000000000
- Other equipment: Electronic Locks
Construction
Type & style
- Home type: SingleFamily
- Property subtype: Single Family Residence
Materials
- Spray Foam Insulation
- Foundation: Slab
Condition
- New Construction
- New construction: Yes
Details
- Builder name: VALOR COMMUNITIES LLC
Utilities & green energy
- Sewer: Public Sewer
- Water: Public
Green energy
- Energy efficient items: Water Heater, Thermostat, Radian Roof Barrier
Community & HOA
Community
- Subdivision: Ashton Springs
HOA
- Has HOA: Yes
- HOA fee: $395 annually
- HOA name: Elite Property Management
Location
- Region: Huntsville
Financial & listing details
- Price per square foot: $128/sqft
- Date on market: 4/8/2025
About the community
Our traditional Ashton Springs new home community is located in Huntsville's Research Park area. This tech hub offers the perfect work/life balance with easy commutes to everywhere in Greater Huntsville Metro and provides scenic views, top-tier schools, trendy dining spots, lush parks, and a thriving cultural scene just steps away. Make this coveted area your next place to call home with Ashton Spring's carefully curated selection of 3 and 4 bedroom homes, each complete with flex spaces for a home office or entertaining oasis.
The Scottsdale is a popular, buildable, floor plan spanning almost 2,200 square feet and features a gorgeous kitchen & breakfast nook that seamlessly flows into the dining room. This area provides the perfect space to be with friends & family for game night or cheering on your favorite team! Upstairs you'll find 3 secondary bedrooms, each with trey ceilings, and a spacious primary bedroom retreat complete with a separate sitting area and spa-like bathroom.
Our Energy Tech certified new construction homes include 1 and 2 car garages along with unmatched interior features that will leave you saying, "wow!" Space to make your new house a home. That's Built Here.
Source: Valor Communities

