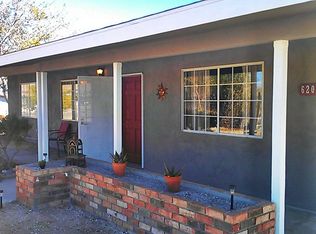Beautifully updated rustic mid century ranch in Joshua Tree Village! This perfectly renovated home will make a great full time residence, second home, weekend getaway or investment property. Located just a few minutes from Joshua Tree National Park. This home offers 2 bedrooms, 1 bath, covered parking and is completely gated for privacy. Recent upgrades include a new split A/C and heat system, remote-access self-programming smart locks, automatic gate opener and an upgraded 200amp electrical panel. The renovated kitchen features a center island, butcher block countertops and floating shelves creating a open concept living dining area perfect for entertaining. Once entering the private back yard you can relax and enjoy the cowboy pool, spa, fire pit, horseshoes, BBQ area, amazing views of the mountains and stars at night. This home is currently a very active vacation rental with maintenance crew, cleaning crew, landscaper and pest control already in place for a smooth transition to the lucky new owner.
This property is off market, which means it's not currently listed for sale or rent on Zillow. This may be different from what's available on other websites or public sources.

