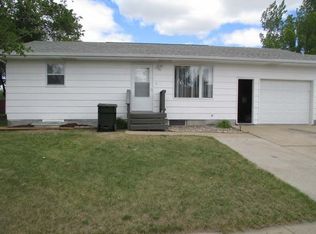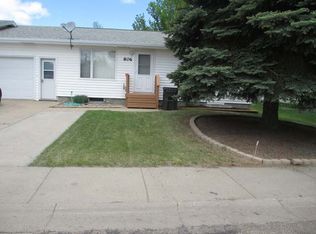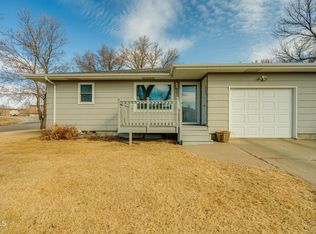Sold on 07/29/25
Street View
Price Unknown
621 8th Ave NE, Hazen, ND 58545
4beds
2,072sqft
Single Family Residence
Built in 1976
0.36 Acres Lot
$226,600 Zestimate®
$--/sqft
$1,589 Estimated rent
Home value
$226,600
Estimated sales range
Not available
$1,589/mo
Zestimate® history
Loading...
Owner options
Explore your selling options
What's special
Solid Home on a Large Corner Lot with Alley Access! This well-built home offers space, updates, and great outdoor potential. The main living area—including the kitchen, dining, living room, and laundry—is slab on grade with no steps and direct access to both the backyard and attached garage. The kitchen is loaded with cabinetry, a center island, and plenty of prep space. A real brick, faux fireplace adds charm to the living room, and the main level laundry room includes a convenient half bath. Upstairs you'll find three bedrooms and an oversized full bathroom. The lower level features a generous family room full of natural light, a fourth bedroom, a ¾ bath, and a dedicated canning or storage room. A whole house attic fan provides natural ventilation and helps keep the home cool during warmer summer months. Outside, the huge backyard includes two garden sheds, a private well for outdoor watering, and alley access with PLENTY of room to add a secondary garage or shop. The home sits on a corner lot with appealing curb presence. Updates include maintenance-free siding, custom doors, newer vinyl windows, and shingles replaced in 2019. A well-maintained home with great space inside and out—ready for its next chapter.
Zillow last checked: 8 hours ago
Listing updated: July 30, 2025 at 01:20pm
Listed by:
HEATHER STROMME 701-891-9584,
CENTURY 21 Morrison Realty
Bought with:
HEATHER STROMME, 9027
CENTURY 21 Morrison Realty
Source: Great North MLS,MLS#: 4020218
Facts & features
Interior
Bedrooms & bathrooms
- Bedrooms: 4
- Bathrooms: 3
- Full bathrooms: 1
- 3/4 bathrooms: 1
- 1/2 bathrooms: 1
Bedroom 1
- Description: Large bedroom
- Level: Upper
Bedroom 2
- Level: Upper
Bedroom 3
- Level: Upper
Bedroom 4
- Description: Daylight
- Level: Lower
Bathroom 1
- Description: Oversized full bath
- Level: Upper
Bathroom 2
- Description: Shared with Laundry room
- Level: Main
Bathroom 3
- Description: 3/4 Bath
- Level: Lower
Dining room
- Description: No steps to back patio
- Level: Main
Family room
- Description: Daylight Basement
- Level: Lower
Kitchen
- Description: Tons of cabinet space
- Level: Main
Laundry
- Description: 1/2 Bath
- Level: Main
Living room
- Description: NO STEPS
- Level: Main
Storage
- Description: Canning room
- Level: Lower
Heating
- Baseboard, Electric
Cooling
- Whole House Fan
Appliances
- Included: Dishwasher, Dryer, Electric Cooktop, Electric Range, Oven, Range, Refrigerator, Washer
- Laundry: Main Level
Features
- Pantry
- Flooring: Vinyl, Carpet
- Basement: Concrete,Daylight,Finished
- Number of fireplaces: 1
- Fireplace features: Living Room, Other
Interior area
- Total structure area: 2,072
- Total interior livable area: 2,072 sqft
- Finished area above ground: 1,400
- Finished area below ground: 672
Property
Parking
- Total spaces: 2
- Parking features: Heated Garage, Insulated, Inside Entrance, Garage Faces Front, Double Driveway, Alley Access, Attached
- Attached garage spaces: 2
Accessibility
- Accessibility features: Accessible Central Living Area
Features
- Levels: Multi/Split
- Patio & porch: Patio
- Exterior features: Other
Lot
- Size: 0.36 Acres
- Dimensions: 100 x 100 x 155 x 155
- Features: Corner Lot, Level, Lot - Owned
Details
- Additional structures: Shed(s)
- Parcel number: HH14486200101
Construction
Type & style
- Home type: SingleFamily
- Property subtype: Single Family Residence
Materials
- Vinyl Siding
- Foundation: Concrete Perimeter
- Roof: Shingle
Condition
- New construction: No
- Year built: 1976
Utilities & green energy
- Sewer: Public Sewer
- Water: Public
- Utilities for property: Sewer Connected, Phone Available, Water Connected, Trash Pickup - Public, Cable Available, Electricity Connected, Fiber Optic Available
Community & neighborhood
Location
- Region: Hazen
Price history
| Date | Event | Price |
|---|---|---|
| 7/29/2025 | Sold | -- |
Source: Great North MLS #4020218 | ||
| 6/23/2025 | Pending sale | $228,000$110/sqft |
Source: Great North MLS #4020218 | ||
| 6/20/2025 | Listed for sale | $228,000$110/sqft |
Source: Great North MLS #4020218 | ||
Public tax history
| Year | Property taxes | Tax assessment |
|---|---|---|
| 2024 | $2,342 +5.6% | $95,790 +3.8% |
| 2023 | $2,217 | $92,300 +4.7% |
| 2022 | -- | $88,115 -2% |
Find assessor info on the county website
Neighborhood: 58545
Nearby schools
GreatSchools rating
- 7/10Hazen Elementary SchoolGrades: PK-5Distance: 0.5 mi
- 7/10Hazen Middle SchoolGrades: 6-8Distance: 0.4 mi
- 4/10Hazen High SchoolGrades: 9-12Distance: 0.4 mi


