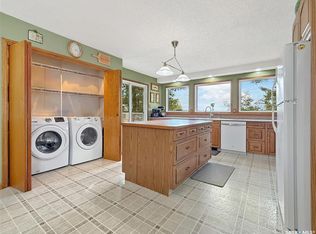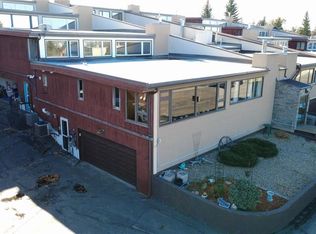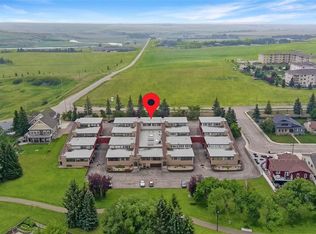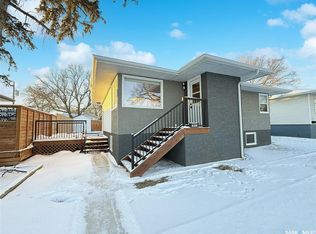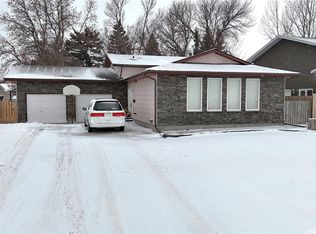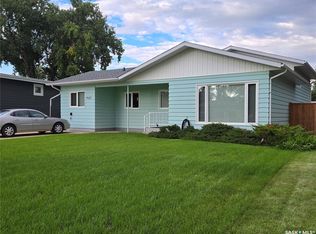621 Central AVE S is renovated top to bottom and checks all the boxes. Step into this home and instantly be IMPRESSED with all of the updates. Open concept kitchen, dining and living area. Bright white kitchen with pantry and moveable island is as beautiful as it is functional. Kitchen appliances included in list price. The main floor boasts three bedroom and a nicely updated 4 pc bath. Lots of storage throughout this home. Head downstairs to a cozy basement with lush carpet that is ready for some movie nights. You will also find an additional bedroom, bathroom, office and spacious laundry/utility room with double storage closets. Outside you can enjoy a private fenced back yard complete with deck and garden boxes for the green thumb. The fellas will be happy with the 24x24 detached garage that opens to paved alley. Updates galore, underground sprinklers, quiet family friendly neighborhood and much more. Walking distance to school, golf, rink, swimming pool, and golf. This is a fine location year round.
Active
C$329,000
621 Central AVENUE S, Swift Current, SK S9H 3G7
4beds
1baths
989sqft
Single Family Residence
Built in 1965
5,832.68 Square Feet Lot
$-- Zestimate®
C$333/sqft
C$-- HOA
What's special
- 149 days |
- 7 |
- 0 |
Zillow last checked: 8 hours ago
Listing updated: July 24, 2025 at 01:35am
Listed by:
Bobbi Oscar,
RE/MAX of Swift Current
Source: Saskatchewan REALTORS® Association,MLS®#: SK013506Originating MLS®#: Saskatchewan REALTORS® Association
Facts & features
Interior
Bedrooms & bathrooms
- Bedrooms: 4
- Bathrooms: 1
Kitchen
- Description: Number of Kitchens: 1
Heating
- Forced Air, Natural Gas, Furnace Owned
Cooling
- Central Air
Appliances
- Included: Water Heater, Gas Water Heater, Water Softener, Refrigerator, Stove, Washer, Dryer, Dishwasher Built In, Microwave, Microwave Hood Fan, Reverse Osmosis System
Features
- Floating Shelves, T.V. Mounts
- Windows: Window Treatments
- Basement: Full,Finished,Sump Pump,Concrete
- Number of fireplaces: 1
- Fireplace features: Electric
Interior area
- Total structure area: 989
- Total interior livable area: 989 sqft
Property
Parking
- Total spaces: 2
- Parking features: 2 Car Detached, Parking Spaces, Other
- Garage spaces: 2
- Details: Parking Size: 24.0x24.0
Features
- Patio & porch: Deck
- Exterior features: Lawn Back, Lawn Front
- Fencing: Fenced
- Frontage length: 54.00
Lot
- Size: 5,832.68 Square Feet
- Dimensions: 108
- Features: Rectangular Lot, Trees/Shrubs, Underground Sprinkler
Construction
Type & style
- Home type: SingleFamily
- Architectural style: Bungalow
- Property subtype: Single Family Residence
Materials
- Concrete, Stucco
- Roof: Asphalt
Condition
- Year built: 1965
Community & HOA
Community
- Subdivision: South East SC
Location
- Region: Swift Current
Financial & listing details
- Price per square foot: C$333/sqft
- Annual tax amount: C$2,591
- Date on market: 7/24/2025
- Ownership: Freehold
Bobbi Oscar
(306) 741-7835
By pressing Contact Agent, you agree that the real estate professional identified above may call/text you about your search, which may involve use of automated means and pre-recorded/artificial voices. You don't need to consent as a condition of buying any property, goods, or services. Message/data rates may apply. You also agree to our Terms of Use. Zillow does not endorse any real estate professionals. We may share information about your recent and future site activity with your agent to help them understand what you're looking for in a home.
Price history
Price history
| Date | Event | Price |
|---|---|---|
| 7/24/2025 | Listed for sale | C$329,000C$333/sqft |
Source: Saskatchewan REALTORS® Association #SK013506 Report a problem | ||
Public tax history
Public tax history
Tax history is unavailable.Climate risks
Neighborhood: S9H
Nearby schools
GreatSchools rating
No schools nearby
We couldn't find any schools near this home.
- Loading

