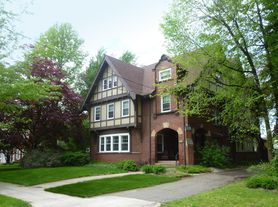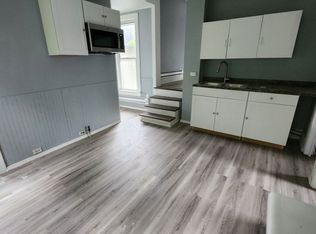This single family home is stunning and ready to welcome you!
You'll be amazed at everything this home has to offer.
Four bedroom house has plenty of room for everyone with 2 full bathrooms and 2 half bathrooms.
DId we mention it has been renovated from top to bottom and exudes charm and character around every corner!
Beautifully finished with natural colors and hardwood flooring throughout the main floors, ceramic tile, granite cabinet tops and LED lighting in the bathrooms lend to its fresh & clean feel.
Bedrooms have ample lighting and carpeted floors creating comfort and cozy rest areas on the second floor.
Even the lower level/basement offers more- storage areas, a brightly lit & spacious laundry room with Washer & Dryer included and half bathroom.
This home comes with four assigned off street parking spaces at the rear of the home.
Measurements are approximate:
1st Floor:
Reception Hall: 13 feet x 14 feet
Living Room: 12 feet x 25 feet
Dining Room: 14 feet x 14 feet
Kitchen: 12 feet x 13 feet
Half Bathroom #1
Second Floor:
Bedroom #1: 13 feet x 15 feet
Bedroom #2: 16 feet x 12 feet
Bedroom #3: 13 feet x 12 feet
Bedroom #4: 14 feet x 10 feet
Full Bath #1
Full Bath #2
Basement:
Laundry room
Storage
Half Bath #2
Does not participate in Section 8/HUD
No pets allowed.
City of Erie School District
House for rent
$2,350/mo
621 Cherry St, Erie, PA 16502
4beds
2,422sqft
Price may not include required fees and charges.
Single family residence
Available now
No pets
-- A/C
In unit laundry
-- Parking
-- Heating
What's special
Exudes charm and characterOff street parking spacesAmple lightingGranite cabinet topsLed lightingStorage areasHardwood flooring
- 83 days |
- -- |
- -- |
Travel times
Looking to buy when your lease ends?
Consider a first-time homebuyer savings account designed to grow your down payment with up to a 6% match & 3.83% APY.
Facts & features
Interior
Bedrooms & bathrooms
- Bedrooms: 4
- Bathrooms: 3
- Full bathrooms: 2
- 1/2 bathrooms: 1
Appliances
- Included: Dishwasher, Dryer, Refrigerator, Stove, Washer
- Laundry: In Unit
Interior area
- Total interior livable area: 2,422 sqft
Video & virtual tour
Property
Parking
- Details: Contact manager
Features
- Exterior features: Common area snow removal and landscaping
Details
- Parcel number: 17040016021100
Construction
Type & style
- Home type: SingleFamily
- Property subtype: Single Family Residence
Community & HOA
Location
- Region: Erie
Financial & listing details
- Lease term: Contact For Details
Price history
| Date | Event | Price |
|---|---|---|
| 9/16/2025 | Price change | $2,350-17.5%$1/sqft |
Source: Zillow Rentals | ||
| 8/5/2025 | Listed for rent | $2,850$1/sqft |
Source: Zillow Rentals | ||
| 5/31/2024 | Sold | $155,000+37.2%$64/sqft |
Source: Public Record | ||
| 12/4/2018 | Sold | $113,000$47/sqft |
Source: GEMLS #120726 | ||
| 10/20/2018 | Pending sale | $113,000$47/sqft |
Source: Marsha Marsh Real Estate Services #120726 | ||

