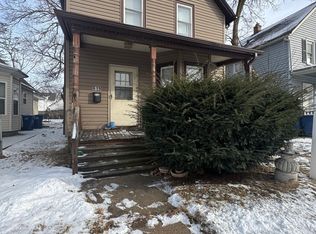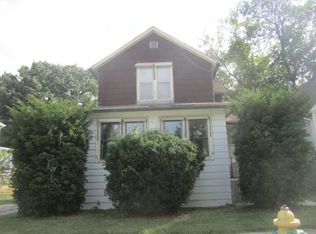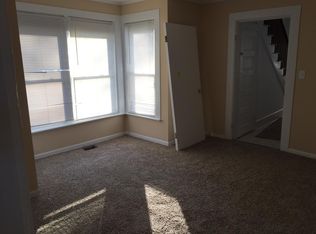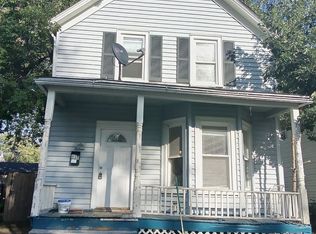Closed
$192,000
621 Chestnut St, Waukegan, IL 60085
4beds
1,012sqft
Single Family Residence
Built in 1901
3,841.99 Square Feet Lot
$196,900 Zestimate®
$190/sqft
$2,009 Estimated rent
Home value
$196,900
$177,000 - $219,000
$2,009/mo
Zestimate® history
Loading...
Owner options
Explore your selling options
What's special
Ranch home with bedrooms galore for privacy including a primary bedroom in the back away from rest of the house. Enter into the livingroom which is open to the dining room and kitchen all on the right sid of this house. On the left side are 3 bedrooms and a full bathroom providing easy access for everyone including guests. At the back of the house is a hallway leading to the primary bedroom, access to the full basement with laundry facilities and back door leading to the backyard and deck (which can also be accessed from the primary bedroom). Street parking provides ample space for everyone and no need to shuffle cars in the morning.
Zillow last checked: 9 hours ago
Listing updated: May 07, 2025 at 11:38am
Listing courtesy of:
Amy Kite 630-778-5800,
Keller Williams Infinity
Bought with:
Heather Cash
Real Broker, LLC
Source: MRED as distributed by MLS GRID,MLS#: 12316292
Facts & features
Interior
Bedrooms & bathrooms
- Bedrooms: 4
- Bathrooms: 1
- Full bathrooms: 1
Primary bedroom
- Features: Flooring (Carpet)
- Level: Main
- Area: 192 Square Feet
- Dimensions: 16X12
Bedroom 2
- Features: Flooring (Carpet)
- Level: Main
- Area: 120 Square Feet
- Dimensions: 12X10
Bedroom 3
- Features: Flooring (Carpet)
- Level: Main
- Area: 90 Square Feet
- Dimensions: 10X9
Bedroom 4
- Features: Flooring (Carpet)
- Level: Main
- Area: 90 Square Feet
- Dimensions: 10X9
Dining room
- Level: Main
- Area: 1 Square Feet
- Dimensions: 1X1
Kitchen
- Features: Kitchen (Eating Area-Breakfast Bar, Pantry-Closet), Flooring (Wood Laminate)
- Level: Main
- Area: 192 Square Feet
- Dimensions: 16X12
Living room
- Features: Flooring (Carpet)
- Level: Main
- Area: 345 Square Feet
- Dimensions: 23X15
Heating
- Natural Gas, Forced Air
Cooling
- Wall Unit(s)
Appliances
- Included: Range, Refrigerator, Range Hood
- Laundry: In Unit
Features
- 1st Floor Bedroom, 1st Floor Full Bath
- Basement: Unfinished,Full
- Attic: Unfinished
Interior area
- Total structure area: 1,012
- Total interior livable area: 1,012 sqft
Property
Accessibility
- Accessibility features: No Disability Access
Features
- Stories: 1
- Patio & porch: Deck
- Fencing: Partial
Lot
- Size: 3,841 sqft
- Dimensions: 30X128
Details
- Parcel number: 08211040070000
- Special conditions: None
Construction
Type & style
- Home type: SingleFamily
- Architectural style: Ranch
- Property subtype: Single Family Residence
Materials
- Vinyl Siding
- Foundation: Concrete Perimeter
- Roof: Asphalt
Condition
- New construction: No
- Year built: 1901
Utilities & green energy
- Electric: Circuit Breakers
- Sewer: Public Sewer
- Water: Public
Community & neighborhood
Community
- Community features: Curbs, Sidewalks, Street Paved
Location
- Region: Waukegan
Other
Other facts
- Listing terms: FHA
- Ownership: Fee Simple
Price history
| Date | Event | Price |
|---|---|---|
| 5/7/2025 | Sold | $192,000+5.2%$190/sqft |
Source: | ||
| 11/2/2024 | Listing removed | $182,499$180/sqft |
Source: | ||
| 10/27/2024 | Price change | $182,499-0.5%$180/sqft |
Source: | ||
| 10/22/2024 | Price change | $183,499-2.7%$181/sqft |
Source: | ||
| 10/13/2024 | Price change | $188,499-0.5%$186/sqft |
Source: | ||
Public tax history
| Year | Property taxes | Tax assessment |
|---|---|---|
| 2023 | $3,332 -0.5% | $39,466 +11.7% |
| 2022 | $3,349 +8.4% | $35,334 +3.2% |
| 2021 | $3,089 +4.2% | $34,253 +31% |
Find assessor info on the county website
Neighborhood: Downtown Waukegan
Nearby schools
GreatSchools rating
- 3/10Glen Flora Elementary SchoolGrades: K-5Distance: 0.4 mi
- 1/10Daniel Webster Middle SchoolGrades: 6-8Distance: 0.6 mi
- 1/10Waukegan High SchoolGrades: 9-12Distance: 0.8 mi
Schools provided by the listing agent
- District: 60
Source: MRED as distributed by MLS GRID. This data may not be complete. We recommend contacting the local school district to confirm school assignments for this home.

Get pre-qualified for a loan
At Zillow Home Loans, we can pre-qualify you in as little as 5 minutes with no impact to your credit score.An equal housing lender. NMLS #10287.



